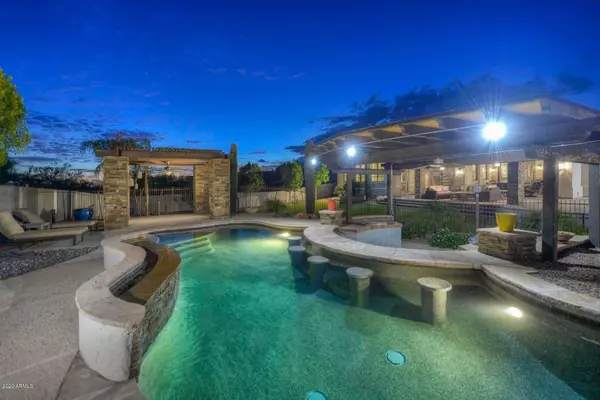$1,491,500
$1,499,000
0.5%For more information regarding the value of a property, please contact us for a free consultation.
4 Beds
3.5 Baths
4,077 SqFt
SOLD DATE : 12/10/2020
Key Details
Sold Price $1,491,500
Property Type Single Family Home
Sub Type Single Family - Detached
Listing Status Sold
Purchase Type For Sale
Square Footage 4,077 sqft
Price per Sqft $365
Subdivision Metes & Bounds
MLS Listing ID 6153613
Sold Date 12/10/20
Style Ranch
Bedrooms 4
HOA Y/N No
Originating Board Arizona Regional Multiple Listing Service (ARMLS)
Year Built 2004
Annual Tax Amount $4,629
Tax Year 2020
Lot Size 1.250 Acres
Acres 1.25
Property Description
LOOK NO MORE THIS HOME HAS IT ALL! EVERYTHING YOU NEED IS IN ONE PLACE. HYBRID HEATED POOL, OUTDOOR SHOWER, SWIM UP BAR AND GRILL, PUTTING GREEN, OUTDOOR GAMES & MORE! This 4+ bedroom luxury estate like property sits on 1.25 acres and is great for families, business retreats, and get-togethers. This is the perfect place to spend time enjoying the sun.
Outside is an entertainers delight, huge pool with swim up bar and BBQ area. Putting Green, Roof deck, Mountain & City Views, Outdoor fire pit, Outdoor Shower, & Wonderful view deck, Sonos, Control 4 thermostats.
THIS HOME AVERAGES 190K IN GROSS INCOME.
New Hot Tub in 2018, New Appliances in 2018, New Washer & Dryer in 2020. 2 Washers and 2 Dryers will convey. 15k in updated landscaping to the front yard alone
Location
State AZ
County Maricopa
Community Metes & Bounds
Direction South on Scottsdale Rd, West on Pinnacle Vista, South on 59th St, West on Quail Track to property on the left.
Rooms
Other Rooms ExerciseSauna Room, Family Room
Den/Bedroom Plus 5
Separate Den/Office Y
Interior
Interior Features Walk-In Closet(s), Eat-in Kitchen, No Interior Steps, Kitchen Island, Pantry, Double Vanity, Full Bth Master Bdrm, Separate Shwr & Tub
Heating Electric
Cooling Refrigeration, Ceiling Fan(s)
Flooring Carpet, Tile, Wood
Fireplaces Type 2 Fireplace, Master Bedroom
Fireplace Yes
Window Features Double Pane Windows
SPA Above Ground
Laundry Dryer Included, Washer Included
Exterior
Exterior Feature Balcony, Circular Drive, Covered Patio(s), Gazebo/Ramada, Patio, Built-in Barbecue
Parking Features Electric Door Opener, Extnded Lngth Garage, RV Gate, RV Access/Parking, Gated
Garage Spaces 3.0
Garage Description 3.0
Fence Block, Wrought Iron
Pool Private
Utilities Available APS
Amenities Available None
View City Lights, Mountain(s)
Roof Type Tile, Foam
Building
Lot Description Desert Back, Desert Front, Synthetic Grass Back
Story 1
Builder Name Custom
Sewer Sewer in & Cnctd, Septic Tank
Water City Water
Architectural Style Ranch
Structure Type Balcony, Circular Drive, Covered Patio(s), Gazebo/Ramada, Patio, Built-in Barbecue
New Construction No
Schools
Elementary Schools Desert Sun Academy
Middle Schools Sonoran Trails Middle School
High Schools Cactus Shadows High School
School District Cave Creek Unified District
Others
HOA Fee Include No Fees
Senior Community No
Tax ID 212-11-008-V
Ownership Fee Simple
Acceptable Financing Cash, Conventional, 1031 Exchange
Horse Property N
Listing Terms Cash, Conventional, 1031 Exchange
Financing Conventional
Read Less Info
Want to know what your home might be worth? Contact us for a FREE valuation!

Our team is ready to help you sell your home for the highest possible price ASAP

Copyright 2024 Arizona Regional Multiple Listing Service, Inc. All rights reserved.
Bought with Launch Powered By Compass
"Molly's job is to find and attract mastery-based agents to the office, protect the culture, and make sure everyone is happy! "






