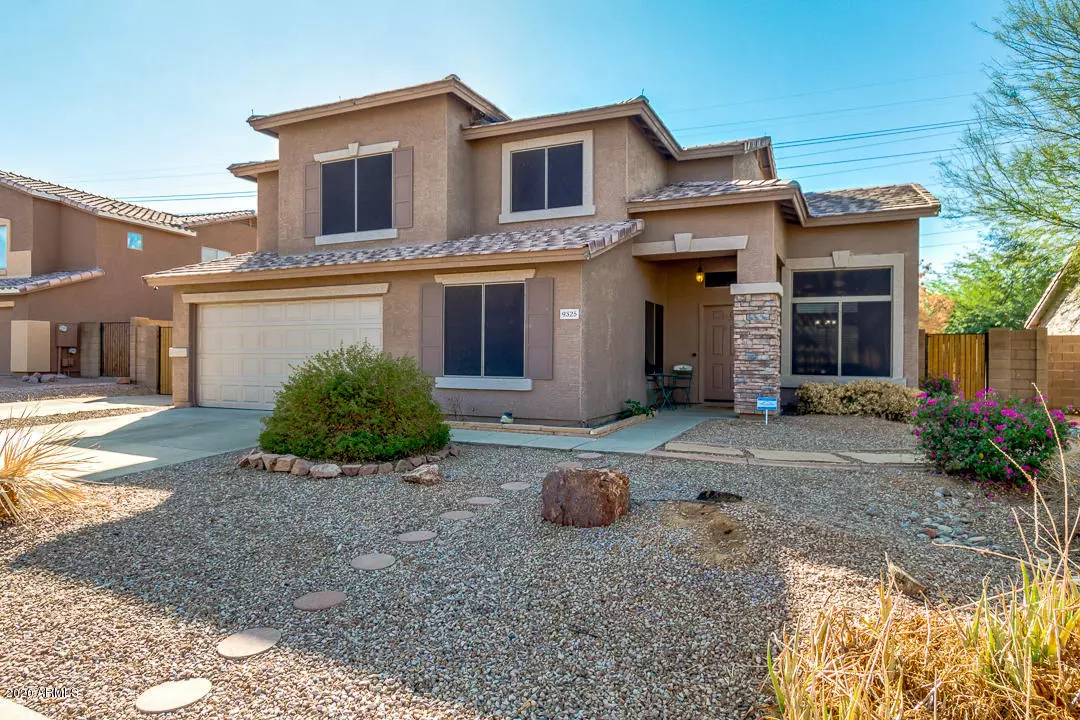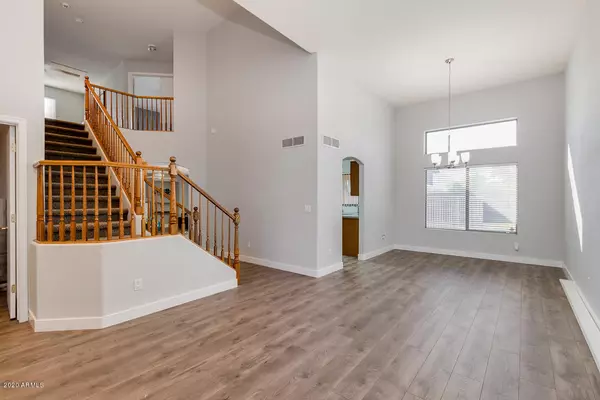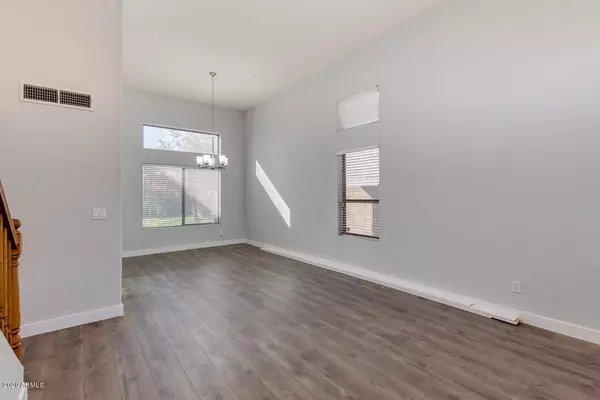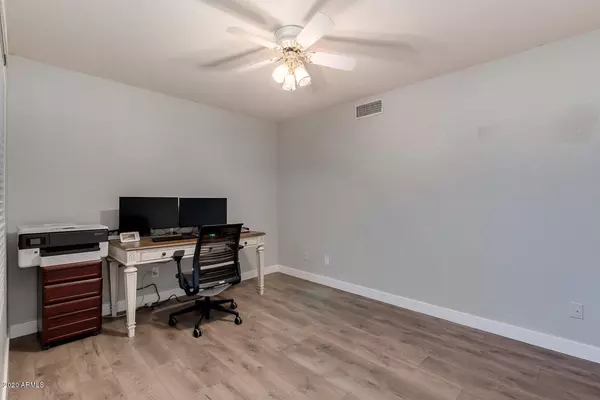$383,000
$379,900
0.8%For more information regarding the value of a property, please contact us for a free consultation.
4 Beds
2.5 Baths
2,257 SqFt
SOLD DATE : 12/15/2020
Key Details
Sold Price $383,000
Property Type Single Family Home
Sub Type Single Family - Detached
Listing Status Sold
Purchase Type For Sale
Square Footage 2,257 sqft
Price per Sqft $169
Subdivision Crystal Manor
MLS Listing ID 6151477
Sold Date 12/15/20
Style Santa Barbara/Tuscan
Bedrooms 4
HOA Fees $28/qua
HOA Y/N Yes
Originating Board Arizona Regional Multiple Listing Service (ARMLS)
Year Built 1998
Annual Tax Amount $1,999
Tax Year 2020
Lot Size 7,610 Sqft
Acres 0.17
Property Description
Beautiful Turnkey Home!! NEW laminate flooring on 1st floor, NEW baseboards, NEW pool filter system and pipes NEW Garage door, NEW Irrigation timer and valves. NEW SAMSUNG appliances,, NEW RO under sink, Kitchen has Quartz Countertops and Subway tile backsplash. Pebble-tech play pool with pop up cleaners . 34 ft extended length patio. .Superstition Mountain Views. 2.5 Car garage perfect for a workshop, golf cart, or motorcycle. Garage cabinets and extra outlets. 10ft RV gate with RV Pad. Plumbing stubbed out for potential future shower downstairs. Family room has wood burning fireplace with entertainment niche. Wood blinds and shutters throughout. Garden tub master and dual sinks. 1 bedroom downstairs can be used as office. Come and see this beauty today!!!
Location
State AZ
County Maricopa
Community Crystal Manor
Rooms
Other Rooms Loft, Family Room
Master Bedroom Upstairs
Den/Bedroom Plus 5
Separate Den/Office N
Interior
Interior Features Upstairs, Eat-in Kitchen, Breakfast Bar, Drink Wtr Filter Sys, Vaulted Ceiling(s), Pantry, 2 Master Baths, Double Vanity, High Speed Internet
Heating Electric
Cooling Refrigeration, Ceiling Fan(s)
Flooring Carpet, Laminate, Tile
Fireplaces Type 1 Fireplace
Fireplace Yes
Window Features Double Pane Windows
SPA None
Laundry Wshr/Dry HookUp Only
Exterior
Exterior Feature Covered Patio(s), Patio, Storage
Parking Features Attch'd Gar Cabinets, Dir Entry frm Garage, Electric Door Opener, Extnded Lngth Garage, RV Gate, Golf Cart Garage, RV Access/Parking
Garage Spaces 2.5
Garage Description 2.5
Fence Block
Pool Fenced, Private
Landscape Description Irrigation Front
Community Features Near Bus Stop, Biking/Walking Path
Utilities Available SRP
Amenities Available FHA Approved Prjct, Rental OK (See Rmks), VA Approved Prjct
View Mountain(s)
Roof Type Tile
Private Pool Yes
Building
Lot Description Desert Back, Desert Front, Auto Timer H2O Front, Irrigation Front
Story 2
Builder Name Hancock Homes
Sewer Public Sewer
Water City Water
Architectural Style Santa Barbara/Tuscan
Structure Type Covered Patio(s),Patio,Storage
New Construction No
Schools
Elementary Schools Zaharis Elementary
Middle Schools Smith Junior High School
High Schools Skyline High School
School District Mesa Unified District
Others
HOA Name Red Mtn Mgmt
HOA Fee Include Maintenance Grounds
Senior Community No
Tax ID 220-19-255
Ownership Fee Simple
Acceptable Financing Cash, Conventional, FHA, VA Loan
Horse Property N
Listing Terms Cash, Conventional, FHA, VA Loan
Financing VA
Read Less Info
Want to know what your home might be worth? Contact us for a FREE valuation!

Our team is ready to help you sell your home for the highest possible price ASAP

Copyright 2025 Arizona Regional Multiple Listing Service, Inc. All rights reserved.
Bought with Keller Williams Arizona Realty
"Molly's job is to find and attract mastery-based agents to the office, protect the culture, and make sure everyone is happy! "






