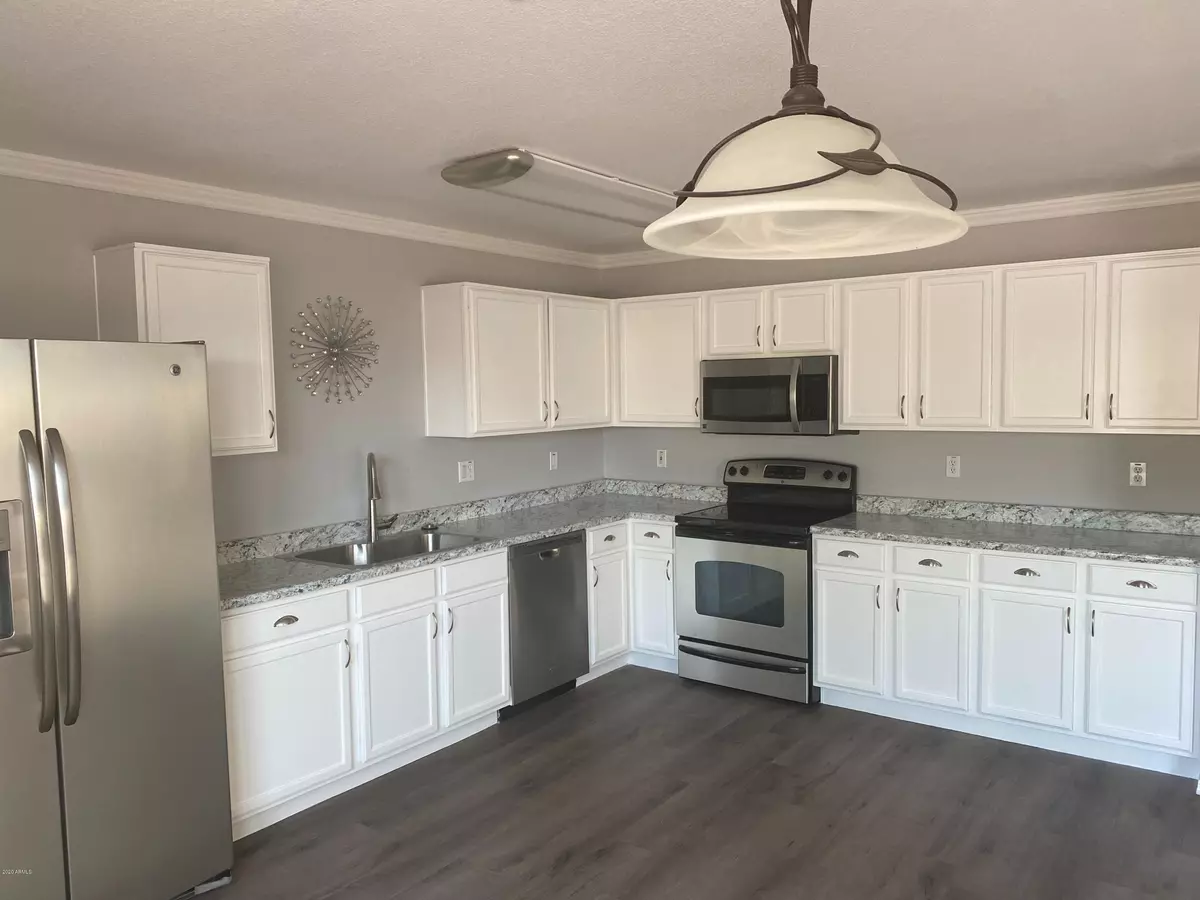$275,000
$278,000
1.1%For more information regarding the value of a property, please contact us for a free consultation.
3 Beds
3 Baths
2,180 SqFt
SOLD DATE : 11/20/2020
Key Details
Sold Price $275,000
Property Type Single Family Home
Sub Type Single Family - Detached
Listing Status Sold
Purchase Type For Sale
Square Footage 2,180 sqft
Price per Sqft $126
Subdivision Arizona Brisas Phase 3
MLS Listing ID 6151778
Sold Date 11/20/20
Style Contemporary
Bedrooms 3
HOA Y/N No
Originating Board Arizona Regional Multiple Listing Service (ARMLS)
Year Built 2001
Annual Tax Amount $951
Tax Year 2020
Lot Size 5,000 Sqft
Acres 0.11
Property Description
Turn-key home with full update to premium features! Notice the North / South facing providing summer shade in the backyard. Pandemic ready with upstairs closed office / den. Recent updates include premium crown & base molding, new paint, doors, premium flooring and carpeting. Updated open concept kitchen / dining / living area on first floor with large laundry & storage area and downstairs 1/2 bath. Storage under stairs, North facing Master bedroom with French doors new carpet upstairs with enclosed loft area provides quiet for home office environment. No HOA and front row seats to LAFB annual air show! Backyard covered patio + shed with plenty of room for an above ground pool. Newer roof slopes this house won't last long! Unique and perfect, a new home for your family!
Location
State AZ
County Maricopa
Community Arizona Brisas Phase 3
Direction El Mirage East to Main North to Charter Oak East to 117th Ave. N to Bloomfield E to Home
Rooms
Master Bedroom Upstairs
Den/Bedroom Plus 4
Separate Den/Office Y
Interior
Interior Features Upstairs, Full Bth Master Bdrm
Heating Electric
Cooling Refrigeration
Flooring Carpet, Tile
Fireplaces Number No Fireplace
Fireplaces Type None
Fireplace No
Window Features Double Pane Windows
SPA None
Exterior
Garage Spaces 2.0
Carport Spaces 2
Garage Description 2.0
Fence Block
Pool None
Utilities Available SRP
Amenities Available None
Roof Type Composition
Private Pool No
Building
Lot Description Desert Front, Grass Back
Story 2
Builder Name KB Homes
Sewer Public Sewer
Water City Water
Architectural Style Contemporary
New Construction No
Schools
Elementary Schools Thompson Ranch Elementary
Middle Schools Thompson Ranch Elementary
High Schools Dysart High School
School District Dysart Unified District
Others
HOA Fee Include No Fees
Senior Community No
Tax ID 509-06-795
Ownership Fee Simple
Acceptable Financing Cash, Conventional, VA Loan
Horse Property N
Listing Terms Cash, Conventional, VA Loan
Financing Other
Read Less Info
Want to know what your home might be worth? Contact us for a FREE valuation!

Our team is ready to help you sell your home for the highest possible price ASAP

Copyright 2025 Arizona Regional Multiple Listing Service, Inc. All rights reserved.
Bought with Century 21 Northwest
"Molly's job is to find and attract mastery-based agents to the office, protect the culture, and make sure everyone is happy! "






