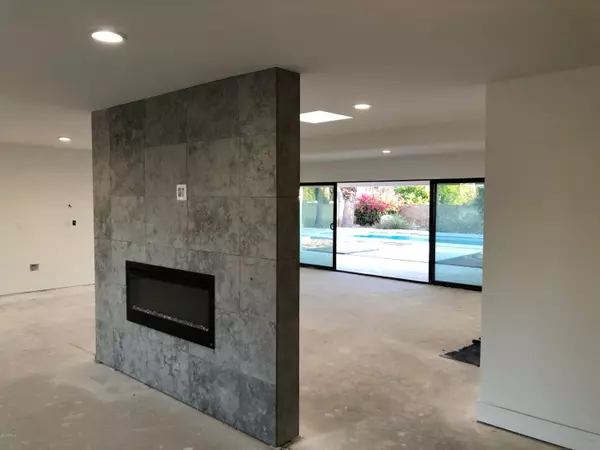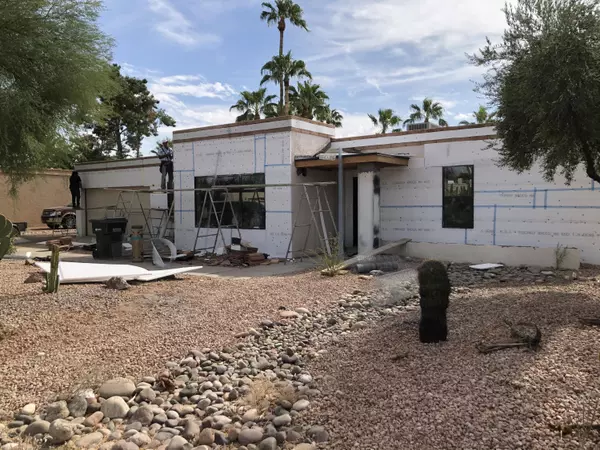$860,000
$849,000
1.3%For more information regarding the value of a property, please contact us for a free consultation.
4 Beds
2.5 Baths
2,259 SqFt
SOLD DATE : 02/12/2021
Key Details
Sold Price $860,000
Property Type Single Family Home
Sub Type Single Family - Detached
Listing Status Sold
Purchase Type For Sale
Square Footage 2,259 sqft
Price per Sqft $380
Subdivision Cactus Glen
MLS Listing ID 6156485
Sold Date 02/12/21
Style Contemporary
Bedrooms 4
HOA Y/N No
Originating Board Arizona Regional Multiple Listing Service (ARMLS)
Year Built 1980
Annual Tax Amount $3,509
Tax Year 2020
Lot Size 0.321 Acres
Acres 0.32
Property Description
Situated on nearly 1/3 acre located just minutes from Scottsdale Quarter and Kierland Commons, this home has all the luxurious amenities you have been looking for. Walk inside and take notice of the renovation from top to bottom. Featuring real hardwood flooring, custom cabinetry, smooth drywall, new synthetic stucco, new a/c unit, new windows, and a 16ft slider which is perfect for entertaining. Relax in the master suite which features a massive bathroom w/zero entry shower and large soaking tub, his/hers vanities, and an oversized master closet. Entertain all of your friends and family in the backyard that features travertine pavers, pebble tec pool w/in-ground cleaners, and a generously sized yard for your kids or pets to run around! This home truly has it all!
Location
State AZ
County Maricopa
Community Cactus Glen
Direction Head north on 56th. Turn right on Justine and home will be on right hand side.
Rooms
Master Bedroom Split
Den/Bedroom Plus 4
Separate Den/Office N
Interior
Interior Features Eat-in Kitchen, Kitchen Island, Double Vanity, Full Bth Master Bdrm, Separate Shwr & Tub, Granite Counters
Heating Electric, ENERGY STAR Qualified Equipment
Cooling Refrigeration, Programmable Thmstat
Flooring Tile, Wood
Fireplaces Type 1 Fireplace
Fireplace Yes
Window Features ENERGY STAR Qualified Windows,Double Pane Windows,Low Emissivity Windows
SPA None
Exterior
Garage Spaces 2.0
Garage Description 2.0
Fence Block
Pool Private
Utilities Available APS
Amenities Available None
Roof Type Foam,Rolled/Hot Mop
Private Pool Yes
Building
Lot Description Desert Back, Desert Front, Grass Back
Story 1
Builder Name UNK
Sewer Public Sewer
Water City Water
Architectural Style Contemporary
New Construction No
Schools
Elementary Schools Liberty Elementary School - Scottsdale
Middle Schools Sunrise Middle School
High Schools Horizon School
School District Paradise Valley Unified District
Others
HOA Fee Include No Fees
Senior Community No
Tax ID 215-37-038
Ownership Fee Simple
Acceptable Financing Cash, Conventional, FHA, VA Loan
Horse Property N
Listing Terms Cash, Conventional, FHA, VA Loan
Financing Conventional
Read Less Info
Want to know what your home might be worth? Contact us for a FREE valuation!

Our team is ready to help you sell your home for the highest possible price ASAP

Copyright 2025 Arizona Regional Multiple Listing Service, Inc. All rights reserved.
Bought with Russ Lyon Sotheby's International Realty
"Molly's job is to find and attract mastery-based agents to the office, protect the culture, and make sure everyone is happy! "






