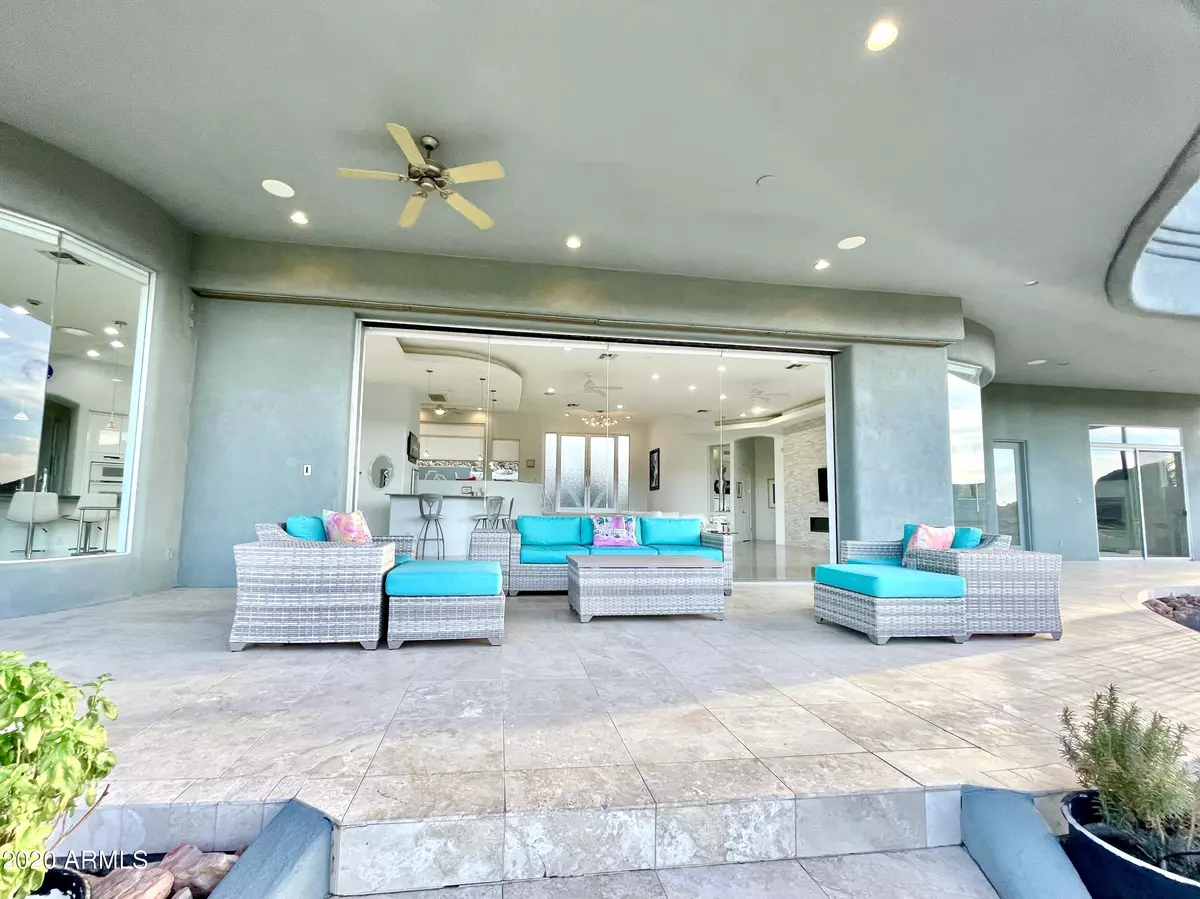$1,625,000
$1,647,000
1.3%For more information regarding the value of a property, please contact us for a free consultation.
4 Beds
5.5 Baths
5,208 SqFt
SOLD DATE : 03/19/2021
Key Details
Sold Price $1,625,000
Property Type Single Family Home
Sub Type Single Family - Detached
Listing Status Sold
Purchase Type For Sale
Square Footage 5,208 sqft
Price per Sqft $312
Subdivision Eagle Mountain 13
MLS Listing ID 6098522
Sold Date 03/19/21
Style Contemporary
Bedrooms 4
HOA Fees $114/qua
HOA Y/N Yes
Originating Board Arizona Regional Multiple Listing Service (ARMLS)
Year Built 2004
Annual Tax Amount $8,937
Tax Year 2019
Lot Size 0.823 Acres
Acres 0.82
Property Description
WOW!! Gorgeous soft contemporary VIEWS & ELEVATOR house! Unbeatable city lights, mountains, & golf course views! No dark rooms! Windows with beautiful views in EVERY room! Access to patio or balcony from EVERY room! Sunny and bright! Amazing custom finishes. One-of-a-kind art-glass bar top shines beneath Swarovski crystal pendants! Custom glass banisters grace grand curved staircase! Kitchen sparkles with dichroic glass pendants over imported Brazilian quartzite countertops. White marble countertops. Granite countertops & BBQ. Ivory limestone and Ivory wood floors. Over 80' long travertine patio spans back of house! Lap pool & spa! Fabulous 10' X 10' custom art-glass entry! All of this ensconced within the the light & airy house with JAW DROPPING VIEWS you have been searching for!! Jacuzzi tub and walk-in shower with four showerheads in Master Bath. Washer & Dryer in Master Closet. Private water closet with bidet in Master Bath. All bedrooms en-suite with WICS. Two additional jetted tubs. Steam shower! Office/Den with private bath with shower. Heated pool with 30' negative edge overlooks second tee! Spa waterfalls into pool. Custom putting green. TONS of built-in storage plus separate temperature controlled interior storage room! DOM reflective of remodeling delays.
Location
State AZ
County Maricopa
Community Eagle Mountain 13
Direction Shea east to Eagle Mountain Parkway. Turn South and go through first SS to gate house. After gate proceed .7 miles to top of hill. Home on right.
Rooms
Other Rooms Great Room
Master Bedroom Split
Den/Bedroom Plus 5
Separate Den/Office Y
Interior
Interior Features Master Downstairs, Breakfast Bar, Central Vacuum, Drink Wtr Filter Sys, Elevator, Fire Sprinklers, Wet Bar, Kitchen Island, Pantry, 2 Master Baths, Bidet, Double Vanity, Full Bth Master Bdrm, Separate Shwr & Tub, Tub with Jets, High Speed Internet, Granite Counters
Heating Electric, Natural Gas
Cooling Refrigeration, Programmable Thmstat, Ceiling Fan(s)
Flooring Carpet, Stone, Wood
Fireplaces Type 2 Fireplace, Living Room, Master Bedroom, Gas
Fireplace Yes
Window Features Skylight(s),Double Pane Windows,Low Emissivity Windows
SPA Private
Exterior
Exterior Feature Balcony, Covered Patio(s), Patio, Private Street(s), Built-in Barbecue
Parking Features Attch'd Gar Cabinets, Dir Entry frm Garage, Electric Door Opener, Separate Strge Area
Garage Spaces 3.0
Garage Description 3.0
Fence Block, Wrought Iron
Pool Heated, Lap, Private
Landscape Description Irrigation Back, Irrigation Front
Community Features Gated Community, Guarded Entry, Golf
Utilities Available SRP, SW Gas
Amenities Available Management
View City Lights, Mountain(s)
Roof Type Foam
Accessibility Lever Handles
Private Pool Yes
Building
Lot Description Sprinklers In Rear, Sprinklers In Front, Desert Back, Desert Front, On Golf Course, Synthetic Grass Back, Auto Timer H2O Front, Auto Timer H2O Back, Irrigation Front, Irrigation Back
Story 2
Builder Name Goodfella
Sewer Public Sewer
Water Pvt Water Company
Architectural Style Contemporary
Structure Type Balcony,Covered Patio(s),Patio,Private Street(s),Built-in Barbecue
New Construction No
Schools
Elementary Schools Four Peaks Elementary School - Fountain Hills
Middle Schools Fountain Hills Middle School
High Schools Fountain Hills High School
School District Fountain Hills Unified District
Others
HOA Name EAGLE MOUNTAIN
HOA Fee Include Maintenance Grounds,Street Maint
Senior Community No
Tax ID 217-72-011
Ownership Fee Simple
Acceptable Financing Cash, Conventional
Horse Property N
Listing Terms Cash, Conventional
Financing Conventional
Special Listing Condition Owner/Agent
Read Less Info
Want to know what your home might be worth? Contact us for a FREE valuation!

Our team is ready to help you sell your home for the highest possible price ASAP

Copyright 2024 Arizona Regional Multiple Listing Service, Inc. All rights reserved.
Bought with Schreiner Realty

"Molly's job is to find and attract mastery-based agents to the office, protect the culture, and make sure everyone is happy! "






