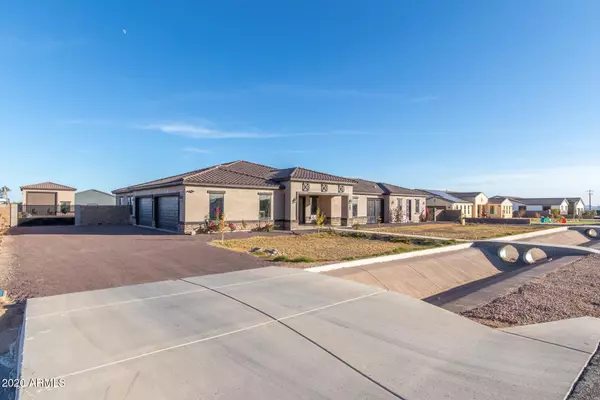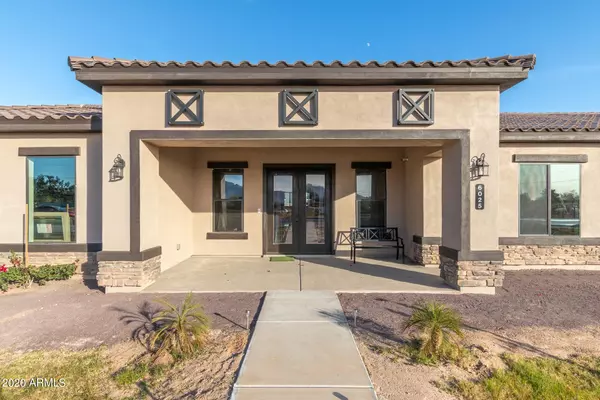$800,000
$815,000
1.8%For more information regarding the value of a property, please contact us for a free consultation.
6 Beds
3.5 Baths
3,881 SqFt
SOLD DATE : 02/17/2021
Key Details
Sold Price $800,000
Property Type Single Family Home
Sub Type Single Family - Detached
Listing Status Sold
Purchase Type For Sale
Square Footage 3,881 sqft
Price per Sqft $206
Subdivision Tara Estates
MLS Listing ID 6174701
Sold Date 02/17/21
Style Contemporary
Bedrooms 6
HOA Y/N No
Originating Board Arizona Regional Multiple Listing Service (ARMLS)
Year Built 2019
Annual Tax Amount $4,127
Tax Year 2020
Lot Size 1.000 Acres
Acres 1.0
Property Description
Location, Location, Location Open floor plan 6 bedrooms 3.5 baths with a private Casita, all with its own entrance, Incredible opportunity to escape the city life and enjoy this custom home. Gourmet kitchen with white shaker cabinets and quartz countertops, on a large center island that overlooks onto the overside great room and living areas.
under cabinet outlets and LED lights
Behr Paint interior and exterior of home
Master bedroom split with his and hers closets, separate tub and shower double sinks and quartz counters , ceiling fans in all rooms, 4 stations for the surround sound system and speakers
Tall 10' ceiling in open concept great room, extra size bedrooms all tile flooring , spray foam insulation in walls and attic house,casita,garage and RV garage Electric car charger in main garage
all house is ready to be a smarthouse
13th foot RV gate and RV Garage 25 ft by 37ft, 16th foot ceilings
Casita offers 2 bedrooms 1bath and its own laundry room on 938sq ft .
Gorgeous inside and out
Security system ready to hook up to monitor.
Pretreated for termites/3 years waranty left
TV hook ups in every room and patio
RV garage ready for A/C unit pre-wired electricity 240 Walts.
Location
State AZ
County Maricopa
Community Tara Estates
Direction Go west on Bethany Home to 175th Ave, turn north to the property.
Rooms
Other Rooms Guest Qtrs-Sep Entrn
Guest Accommodations 938.0
Master Bedroom Split
Den/Bedroom Plus 6
Separate Den/Office N
Interior
Interior Features Breakfast Bar, 9+ Flat Ceilings, Soft Water Loop, Kitchen Island, Pantry, Double Vanity, Full Bth Master Bdrm, Separate Shwr & Tub, Tub with Jets
Heating Electric
Cooling Refrigeration, Programmable Thmstat, Ceiling Fan(s)
Flooring Tile
Fireplaces Number No Fireplace
Fireplaces Type None
Fireplace No
Window Features ENERGY STAR Qualified Windows,Double Pane Windows
SPA None
Laundry Wshr/Dry HookUp Only
Exterior
Exterior Feature Covered Patio(s), Patio, Separate Guest House
Parking Features Extnded Lngth Garage, RV Gate, RV Access/Parking, RV Garage
Garage Spaces 4.0
Garage Description 4.0
Fence Block
Pool None
Landscape Description Flood Irrigation
Utilities Available APS
Amenities Available Not Managed
View Mountain(s)
Roof Type Tile
Private Pool No
Building
Lot Description Desert Front, Dirt Back, Grass Front, Flood Irrigation
Story 1
Builder Name UNK
Sewer Septic Tank
Water City Water
Architectural Style Contemporary
Structure Type Covered Patio(s),Patio, Separate Guest House
New Construction No
Schools
Elementary Schools Belen Soto Elementary School
Middle Schools Belen Soto Elementary School
High Schools Canyon View High School
School District Agua Fria Union High School District
Others
HOA Fee Include No Fees
Senior Community No
Tax ID 502-28-109
Ownership Fee Simple
Acceptable Financing Cash, Conventional, 1031 Exchange, FHA, VA Loan
Horse Property Y
Listing Terms Cash, Conventional, 1031 Exchange, FHA, VA Loan
Financing VA
Read Less Info
Want to know what your home might be worth? Contact us for a FREE valuation!

Our team is ready to help you sell your home for the highest possible price ASAP

Copyright 2025 Arizona Regional Multiple Listing Service, Inc. All rights reserved.
Bought with Keller Williams Realty Elite
"Molly's job is to find and attract mastery-based agents to the office, protect the culture, and make sure everyone is happy! "






