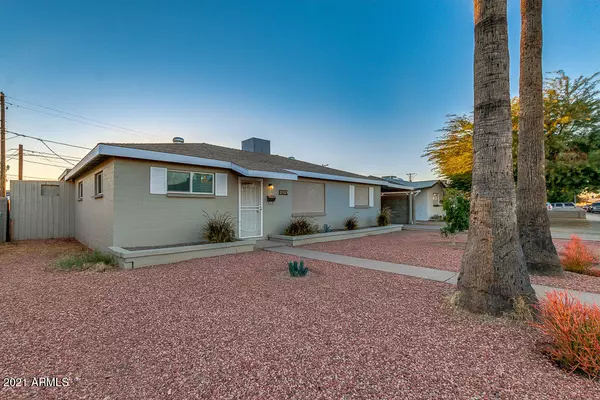$280,000
$280,000
For more information regarding the value of a property, please contact us for a free consultation.
4 Beds
2 Baths
1,611 SqFt
SOLD DATE : 02/16/2021
Key Details
Sold Price $280,000
Property Type Single Family Home
Sub Type Single Family - Detached
Listing Status Sold
Purchase Type For Sale
Square Footage 1,611 sqft
Price per Sqft $173
Subdivision Alta Vista 5
MLS Listing ID 6172101
Sold Date 02/16/21
Bedrooms 4
HOA Y/N No
Originating Board Arizona Regional Multiple Listing Service (ARMLS)
Year Built 1954
Annual Tax Amount $677
Tax Year 2020
Lot Size 6,168 Sqft
Acres 0.14
Property Description
This home is renovated, modern, chic - yet has all the warmth and charm lacking in a cookie cutter home! There are granite counters, beautiful floors throughout, new paint in and out. The home's addition creates added living quarters perfect for a multi-generational family or simply a great space for entertaining in the oversized Great Room in front of, yes, a wood burning fireplace! Just wait until you see the wonderland that is the outdoors! There is a darling tiny house that can be a guest rm, dedicated office space, she-shed, whatever you like! Nice semi-enclosed patio leads out to a covered ramada for more entertaining, a barbecue area, enclosed raised gardens and fruit trees! There is a lg storage shed plus lg workshop. So many extras and niceties here - all in the heart of the city!
Location
State AZ
County Maricopa
Community Alta Vista 5
Direction Take I-17 to the Dunlap Ave exit. Go West on Dunlap Ave to 29th Ave. Take 29th Ave South to Diana Ave. Go East on Diana Ave to this Home located on the South side of the street
Rooms
Other Rooms Guest Qtrs-Sep Entrn, Separate Workshop, Great Room, Family Room, BonusGame Room
Den/Bedroom Plus 5
Separate Den/Office N
Interior
Interior Features 3/4 Bath Master Bdrm, High Speed Internet, Granite Counters
Heating Electric
Cooling Refrigeration, Programmable Thmstat, Ceiling Fan(s)
Flooring Laminate, Tile
Fireplaces Type 1 Fireplace
Fireplace Yes
Window Features Double Pane Windows
SPA None
Laundry Wshr/Dry HookUp Only
Exterior
Exterior Feature Balcony, Gazebo/Ramada, Patio, Storage, Separate Guest House
Parking Features RV Gate, Separate Strge Area, Side Vehicle Entry
Carport Spaces 2
Fence Block
Pool None
Utilities Available SRP, SW Gas
Amenities Available None
Roof Type Composition
Private Pool No
Building
Lot Description Gravel/Stone Front, Gravel/Stone Back
Story 1
Builder Name Unknown
Sewer Public Sewer
Water City Water
Structure Type Balcony,Gazebo/Ramada,Patio,Storage, Separate Guest House
New Construction No
Schools
Elementary Schools Washington Elementary School - Phoenix
Middle Schools Palo Verde Middle School
High Schools Cortez High School
School District Glendale Union High School District
Others
HOA Fee Include No Fees
Senior Community No
Tax ID 150-04-155
Ownership Fee Simple
Acceptable Financing Cash, Conventional, FHA, VA Loan
Horse Property N
Listing Terms Cash, Conventional, FHA, VA Loan
Financing FHA
Read Less Info
Want to know what your home might be worth? Contact us for a FREE valuation!

Our team is ready to help you sell your home for the highest possible price ASAP

Copyright 2025 Arizona Regional Multiple Listing Service, Inc. All rights reserved.
Bought with Superlative Realty
"Molly's job is to find and attract mastery-based agents to the office, protect the culture, and make sure everyone is happy! "






