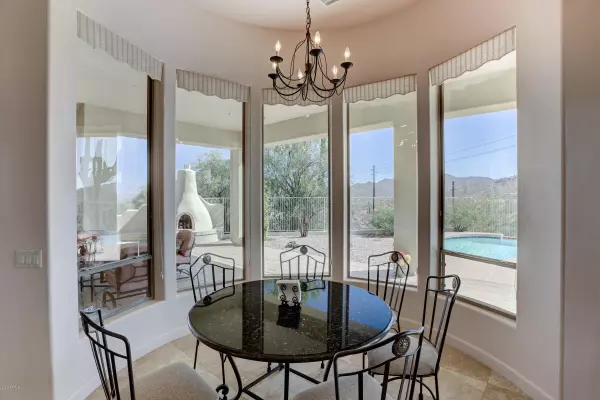$1,100,000
$1,200,000
8.3%For more information regarding the value of a property, please contact us for a free consultation.
5 Beds
4.5 Baths
4,202 SqFt
SOLD DATE : 04/09/2021
Key Details
Sold Price $1,100,000
Property Type Single Family Home
Sub Type Single Family - Detached
Listing Status Sold
Purchase Type For Sale
Square Footage 4,202 sqft
Price per Sqft $261
Subdivision Fountain Hills Arizona No. 412-B Tract E
MLS Listing ID 6150392
Sold Date 04/09/21
Style Spanish
Bedrooms 5
HOA Y/N No
Originating Board Arizona Regional Multiple Listing Service (ARMLS)
Year Built 2002
Annual Tax Amount $5,303
Tax Year 2020
Lot Size 1.755 Acres
Acres 1.75
Property Description
You can live ''on the top of a hill'' and enjoy views of all mountain ranges, town of Fountain Hills, Ft. McDowell casino. This home has been meticulously maintained.On the main floor is the master suite with an exit to indoor spa (room is heated and cooled), 2 person Jacuzzi tub, large tiled shower, double sinks, huge walk in closet & 2-way fireplace from bedroom to bathroom. Formal Liv/Din Rm w/ awesome views. Family room is open to the kitchen, granite counters, electric range + wall oven/micro, right size walk in pantry. Stone faced 2-way fireplace from family room to spa room; great home for ENTERTAINING with wet bar in family room. all open to kitchen & breakfast room. 4 beds on main flr: master, office, sm reading rm (or nursery) & bed. Plus attached casita. Plus guest qrtrs down. Red Rock Mtn is in your backyard just beyond the negative edge heated pool. VIEWS from every window!Built in gas grill, gas bee-hive fireplace to take that chill off during the winter gatherings on the deep covered patio. On the main floor are 3 more bedrooms, one currently being used as an office; other 2 are a jack-n-jill w/full bathroom. The lower level finished basement is ideal for an adult child who has come home: living room/bedroom, walk in closet, 3/4 bath and even has its own exit to oversized 1 car garage. 2nd hot water heater & water softener housed in this garage. On main floor there is direct access from 3 car garage (with built in cabinets). Lots of travertine tile floors, carpet in bedrooms. One more surprise: a CASITA with its own entrance off the front courtyard! Small fridge, built in desk, 3/4 bath & walk in closet are all in this casita--guests don't want to leave the comfort, privacy and views the casita has to offer. Please check out the Document tab for a list of many "goodies" and warranties that go with the purchase of this incredible property. Some furnishings may be available for sale. Only STEPS in this remarkable home are those leading to the basement. Garbage cans are hidden behind wall near street. Seller takes her filled garbage bags in the car & places them in the garbage can.
All figures/measurements are approximate.
Location
State AZ
County Maricopa
Community Fountain Hills Arizona No. 412-B Tract E
Direction Shea Blvd; South on Saguaro Blvd; East (left) on Firebrick Rd; Right on Last Trail Drive. 2nd driveway on your left. NO sign on property.
Rooms
Other Rooms Guest Qtrs-Sep Entrn, Family Room
Basement Finished
Guest Accommodations 320.0
Master Bedroom Split
Den/Bedroom Plus 6
Separate Den/Office Y
Interior
Interior Features 9+ Flat Ceilings, Central Vacuum, Fire Sprinklers, Intercom, Vaulted Ceiling(s), Wet Bar, Double Vanity, Full Bth Master Bdrm, Separate Shwr & Tub, Tub with Jets, High Speed Internet, Granite Counters
Heating Electric
Cooling Refrigeration, Programmable Thmstat, Ceiling Fan(s)
Flooring Carpet, Tile
Fireplaces Type Other (See Remarks), 3+ Fireplace, Exterior Fireplace, Master Bedroom
Fireplace Yes
Window Features Mechanical Sun Shds,Double Pane Windows
SPA Heated,Private
Exterior
Exterior Feature Covered Patio(s), Patio, Private Yard, Built-in Barbecue, Separate Guest House
Parking Features Attch'd Gar Cabinets, Dir Entry frm Garage, Electric Door Opener
Garage Spaces 4.0
Garage Description 4.0
Fence Block, Wrought Iron
Pool Heated, Private
Utilities Available Propane
Amenities Available Other
View City Lights, Mountain(s)
Roof Type Tile
Accessibility Lever Handles, Bath Lever Faucets, Bath Grab Bars
Private Pool Yes
Building
Lot Description Sprinklers In Rear, Sprinklers In Front, Desert Back, Desert Front, Auto Timer H2O Front, Auto Timer H2O Back
Story 2
Builder Name Puckett
Sewer Sewer in & Cnctd, Public Sewer
Water Pvt Water Company
Architectural Style Spanish
Structure Type Covered Patio(s),Patio,Private Yard,Built-in Barbecue, Separate Guest House
New Construction No
Schools
Elementary Schools Mcdowell Mountain Elementary School
Middle Schools Fountain Hills Middle School
High Schools Fountain Hills High School
School District Fountain Hills Unified District
Others
HOA Fee Include Other (See Remarks)
Senior Community No
Tax ID 176-10-236
Ownership Fee Simple
Acceptable Financing Cash, Conventional, VA Loan
Horse Property N
Listing Terms Cash, Conventional, VA Loan
Financing Other
Read Less Info
Want to know what your home might be worth? Contact us for a FREE valuation!

Our team is ready to help you sell your home for the highest possible price ASAP

Copyright 2024 Arizona Regional Multiple Listing Service, Inc. All rights reserved.
Bought with HomeSmart
"Molly's job is to find and attract mastery-based agents to the office, protect the culture, and make sure everyone is happy! "






