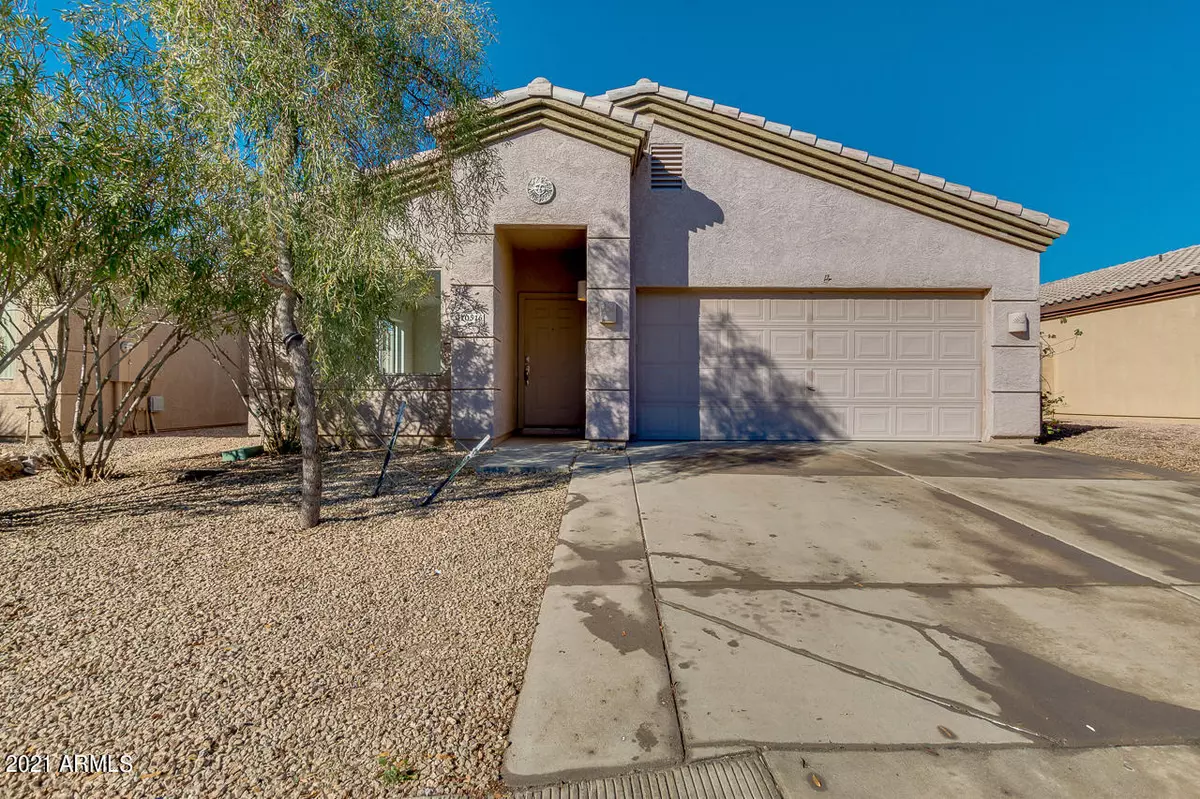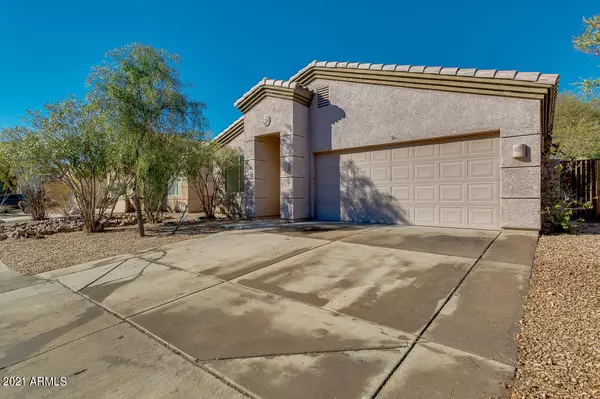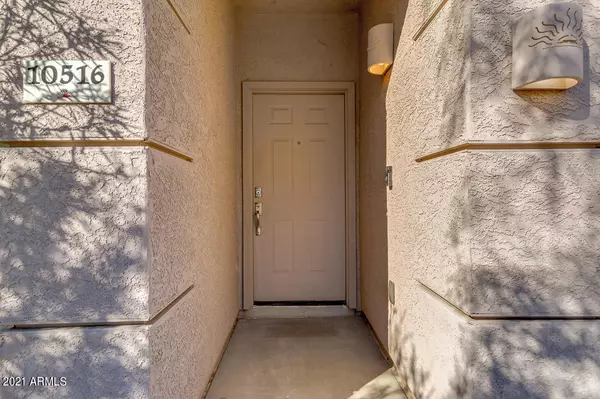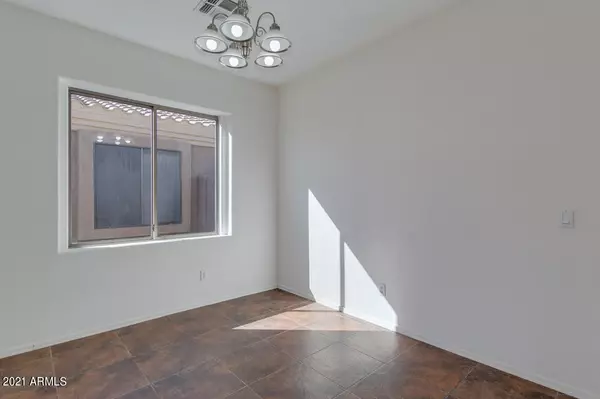$353,000
$345,000
2.3%For more information regarding the value of a property, please contact us for a free consultation.
4 Beds
2 Baths
1,789 SqFt
SOLD DATE : 03/26/2021
Key Details
Sold Price $353,000
Property Type Single Family Home
Sub Type Single Family - Detached
Listing Status Sold
Purchase Type For Sale
Square Footage 1,789 sqft
Price per Sqft $197
Subdivision Parkwood Ranch Parcel 1
MLS Listing ID 6196914
Sold Date 03/26/21
Style Spanish
Bedrooms 4
HOA Fees $50/qua
HOA Y/N Yes
Originating Board Arizona Regional Multiple Listing Service (ARMLS)
Year Built 1998
Annual Tax Amount $1,672
Tax Year 2020
Lot Size 6,207 Sqft
Acres 0.14
Property Description
Bright and clean 4 bedroom, 2 bath home in desirable Parkwood Ranch. This welcoming home features a formal living and dining room, open kitchen to family room. Master bedroom has en-suite bathroom with walk-in closet and a great view of the pool-sized back yard. Three secondary bedrooms and a Jack and Jill bathroom round out the remaining living spaces. Family room is wired with Monster cable, entire home is wired with Cat 5 data cable. Inside laundry room with direct access to the garage. AC is only 6 years old. This home is close to both the 60 & 202 freeways, shopping, restaurants and the beautiful Superstition Mountains! Parkwood Ranch offers over 40 acres of greenspace, walking paths, tot play lots and basketball courts. A lovely place to call home!
Location
State AZ
County Maricopa
Community Parkwood Ranch Parcel 1
Direction From Southern, north on s 105th Pl, left on E Flossmoor Ave, right on S Sabrina, right on E Flower Ave, house on the left.
Rooms
Other Rooms Family Room
Master Bedroom Not split
Den/Bedroom Plus 4
Separate Den/Office N
Interior
Interior Features Eat-in Kitchen, Breakfast Bar, 9+ Flat Ceilings, 3/4 Bath Master Bdrm, Double Vanity, Separate Shwr & Tub, High Speed Internet, Laminate Counters
Heating Electric
Cooling Refrigeration
Flooring Carpet, Tile
Fireplaces Number No Fireplace
Fireplaces Type None
Fireplace No
Window Features Double Pane Windows
SPA None
Laundry Wshr/Dry HookUp Only
Exterior
Parking Features Dir Entry frm Garage
Garage Spaces 2.0
Garage Description 2.0
Fence Block
Pool None
Community Features Playground, Biking/Walking Path
Utilities Available SRP
Amenities Available Rental OK (See Rmks)
Roof Type Tile
Private Pool No
Building
Lot Description Desert Back, Desert Front
Story 1
Builder Name Unknown
Sewer Public Sewer
Water City Water
Architectural Style Spanish
New Construction No
Schools
Elementary Schools Patterson Elementary - Mesa
Middle Schools Smith Junior High School
High Schools Skyline High School
School District Mesa Unified District
Others
HOA Name PWR HOA
HOA Fee Include Maintenance Grounds
Senior Community No
Tax ID 220-71-042
Ownership Fee Simple
Acceptable Financing Cash, Conventional, FHA, VA Loan
Horse Property N
Listing Terms Cash, Conventional, FHA, VA Loan
Financing FHA
Read Less Info
Want to know what your home might be worth? Contact us for a FREE valuation!

Our team is ready to help you sell your home for the highest possible price ASAP

Copyright 2024 Arizona Regional Multiple Listing Service, Inc. All rights reserved.
Bought with My Home Group Real Estate
"Molly's job is to find and attract mastery-based agents to the office, protect the culture, and make sure everyone is happy! "






