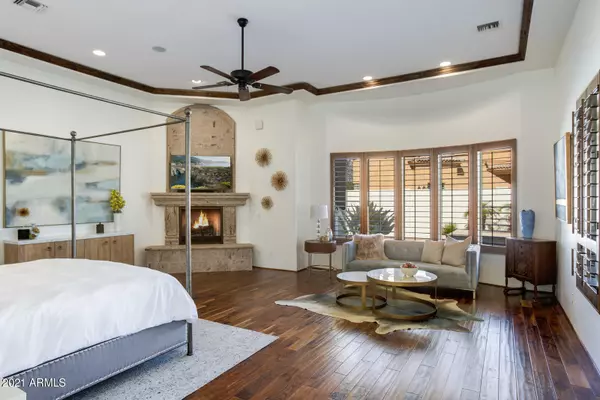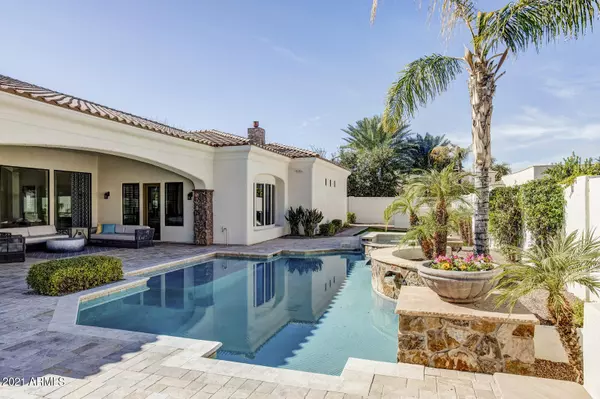$1,500,000
$1,550,000
3.2%For more information regarding the value of a property, please contact us for a free consultation.
6 Beds
4.5 Baths
5,403 SqFt
SOLD DATE : 03/31/2021
Key Details
Sold Price $1,500,000
Property Type Single Family Home
Sub Type Single Family - Detached
Listing Status Sold
Purchase Type For Sale
Square Footage 5,403 sqft
Price per Sqft $277
Subdivision Cayley Manor
MLS Listing ID 6182789
Sold Date 03/31/21
Bedrooms 6
HOA Fees $176/qua
HOA Y/N Yes
Originating Board Arizona Regional Multiple Listing Service (ARMLS)
Year Built 2007
Annual Tax Amount $9,168
Tax Year 2020
Lot Size 0.389 Acres
Acres 0.39
Property Description
ABSOLUTELY STUNNING custom home constructed with only the highest quality materials and finishes!
Enter this exquisite beauty through the striking 10' custom designed iron door. You will feel the warmth and elegance this home exudes the minute you step in. Right away you'll notice the open feel the extra high coffered 12' & 14' ceilings provide along with the most exquisite new chandeliers throughout. Only the top of the line flooring with hand scraped walnut wood and travertine stone tile set in a lovely French pattern. Solid knotty Alder 8' interior doors, beautiful 4 ½'' Alder wood shutters, all new interior and exterior premium two tone designer paint throughout the entire home. Truly an entertainers dream kitchen featuring beautiful granite, tile backsplash, custom Alder wood cabinets with 42'' upper cabinets, crown molding & glass cut outs. Viking professional series stainless steel appliances including a 48" wide refrigerator, double convection oven, microwave / convection oven, gas 6 burner range top, warming drawer and new dishwasher. Extra large island with vegetable sink & new disposal. Lighted wine/beverage fridge. Two walk-in pantries with tons of storage space. Family room is centered with a lovely Cantera stone gas fireplace and 2 custom built Alder lighted bookcases. The luxurious master retreat boasts coffered ceilings lined with Alder moldings, Cantera stone fire place, spa-like bathroom with Alder cabinets, granite counters, tiled backsplash, Bain Ultra air jetted & programmable heated tub, glass block & travertine tiled to the ceiling snail shower, oversized walk-in closet with custom built-in cabinets & washer/dryer hook up. Perfect sized basement with game room, 2 bedroom, bathroom and mini-fridge. Throughout the home you'll find ample recessed speakers and all new lighting with dimmers, a central vacuum system, surround sound in the basement & family room. All bathrooms feature high level granite countertops with custom tile backsplashes to match tiled shower design & Alder cabinets, new mirrors and new lighting. All walk-in closets designed with extra floor to ceiling shelving to maximize storage. No expense spared in the construction of this home and highly energy efficient - 3 Trane 17.5 Seer high efficient units with Trane Clean Effects air filtration system, Gyp-Crete over plywood floors for extra sound proofing, R-38 insulation and foam in all walls, garage & roof. Resort backyard featuring a gorgeous heated pool & spa with salt water system, custom travertine edging, LED color lights & water features. Travertine pavers, gas fire pit with bench seating, Built-in BBQ bar with beverage cooler and built-in misting system. North/ South exposure and a huge cul-de-sac corner lot!
This amazing home is located in the prestigious custom gated community of Caley Manor in one of the best central locations in Chandler. 101 / 202 / I10 freeways, airport, hospital, Chandler Fashion Center, upscale restaurants, shopping - all minutes away! Family Friendly Luxury Living - all within walking distance are Whole Foods, Hash Kitchen, Pequeno park & Thude park offering playgrounds, Ramada's, walking paths, basketball courts & more! Welcome Home!
Location
State AZ
County Maricopa
Community Cayley Manor
Direction From Ray & Dobson head south to Galveston St, then turn right & follow Galveston down until you see the huge park. Turn right at the gates of Cayley Manor and proceed to this amazing home on the left!
Rooms
Other Rooms Guest Qtrs-Sep Entrn, Great Room, BonusGame Room
Basement Finished, Full
Master Bedroom Split
Den/Bedroom Plus 8
Separate Den/Office Y
Interior
Interior Features Upstairs, Eat-in Kitchen, Breakfast Bar, 9+ Flat Ceilings, Central Vacuum, Soft Water Loop, Vaulted Ceiling(s), Wet Bar, Kitchen Island, Pantry, Double Vanity, Full Bth Master Bdrm, Separate Shwr & Tub, Tub with Jets, High Speed Internet, Granite Counters
Heating Natural Gas
Cooling Ceiling Fan(s), Programmable Thmstat, Refrigeration
Flooring Carpet, Stone, Wood
Fireplaces Type 2 Fireplace, Fire Pit, Family Room, Master Bedroom, Gas
Fireplace Yes
Window Features Dual Pane
SPA Heated,Private
Laundry WshrDry HookUp Only
Exterior
Exterior Feature Covered Patio(s), Playground, Misting System, Patio, Private Street(s), Private Yard, Built-in Barbecue
Parking Features Attch'd Gar Cabinets, Dir Entry frm Garage, Electric Door Opener, Extnded Lngth Garage, Side Vehicle Entry
Garage Spaces 3.0
Garage Description 3.0
Fence Block
Pool Play Pool, Heated, Private
Community Features Gated Community
Amenities Available Management
View City Lights
Roof Type Tile
Private Pool Yes
Building
Lot Description Sprinklers In Rear, Sprinklers In Front, Corner Lot, Desert Front, Cul-De-Sac, Gravel/Stone Back, Grass Front, Grass Back, Auto Timer H2O Front, Auto Timer H2O Back
Story 1
Builder Name BCG Custom Home Builder
Sewer Public Sewer
Water City Water
Structure Type Covered Patio(s),Playground,Misting System,Patio,Private Street(s),Private Yard,Built-in Barbecue
New Construction No
Schools
Elementary Schools John M Andersen Elementary School
Middle Schools John M Andersen Jr High School
High Schools Chandler High School
School District Chandler Unified District
Others
HOA Name PMG Services
HOA Fee Include Maintenance Grounds,Street Maint
Senior Community No
Tax ID 302-45-278
Ownership Fee Simple
Acceptable Financing Conventional
Horse Property N
Listing Terms Conventional
Financing Conventional
Read Less Info
Want to know what your home might be worth? Contact us for a FREE valuation!

Our team is ready to help you sell your home for the highest possible price ASAP

Copyright 2025 Arizona Regional Multiple Listing Service, Inc. All rights reserved.
Bought with Coldwell Banker Realty
"Molly's job is to find and attract mastery-based agents to the office, protect the culture, and make sure everyone is happy! "






