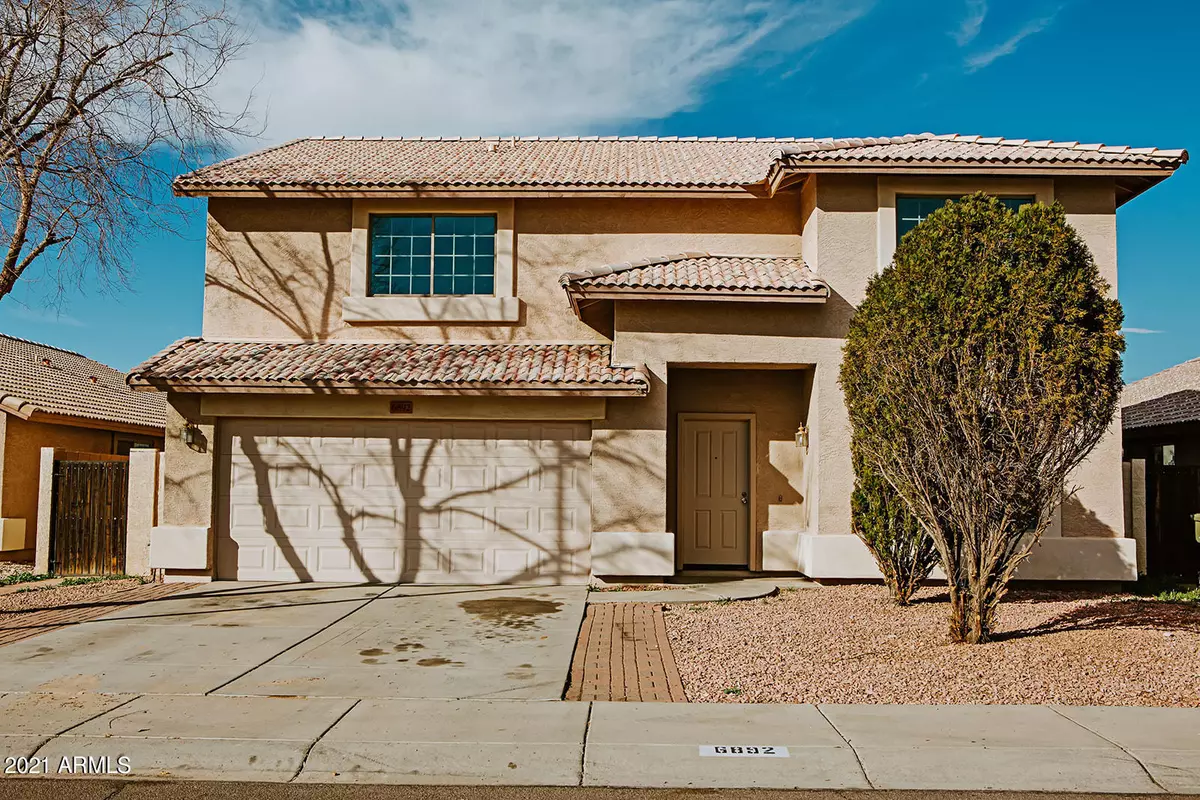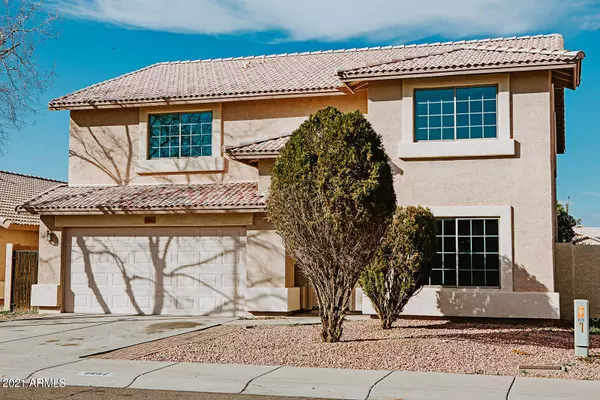$360,000
$345,000
4.3%For more information regarding the value of a property, please contact us for a free consultation.
4 Beds
2.5 Baths
2,666 SqFt
SOLD DATE : 03/22/2021
Key Details
Sold Price $360,000
Property Type Single Family Home
Sub Type Single Family - Detached
Listing Status Sold
Purchase Type For Sale
Square Footage 2,666 sqft
Price per Sqft $135
Subdivision Westpark Manor
MLS Listing ID 6196460
Sold Date 03/22/21
Bedrooms 4
HOA Fees $51/mo
HOA Y/N Yes
Originating Board Arizona Regional Multiple Listing Service (ARMLS)
Year Built 2001
Annual Tax Amount $2,343
Tax Year 2020
Lot Size 6,050 Sqft
Acres 0.14
Property Description
There is room to spare in this fantastic 2600+ square foot 4 bedroom/2 bath Courtland home. Fresh carpet and new paint throughout make this a property you don't want to miss. The tiled entryway welcomes visitors into the formal living and dining area, great for formal living or a game room. The family room sits at the back of the home adjacent to the kitchen and eat in dining so that no one has to cook alone,. The over-sized pantry and indoor laundry room sit just past the the kitchen for convenience and space. The powder room located on the first floor is convenient for guests. The top of the stairs opens to a great room and massive walk in linen closet. The master has a separate sitting area and is a flexible space for an at-home office or for exercise equipment. (more) All three guest rooms have walk in closets and are separate from one another yet central to the stairs. The backyard has plenty of room for a design of your dreams. Homes in this family area are selling quickly. Come take a look before it is gone.
Location
State AZ
County Maricopa
Community Westpark Manor
Direction West on Olive to 68th Dr, south to Puget, right on Puget to Townley, right on Townley to 69th Dr, left on 69th Dr to Golden Ln.
Rooms
Other Rooms Loft, Family Room
Den/Bedroom Plus 5
Separate Den/Office N
Interior
Interior Features Eat-in Kitchen, Laminate Counters
Heating Electric
Cooling Refrigeration, Ceiling Fan(s)
Flooring Carpet, Linoleum, Tile
Fireplaces Number No Fireplace
Fireplaces Type None
Fireplace No
SPA None
Exterior
Garage Spaces 2.0
Garage Description 2.0
Fence Block
Pool None
Utilities Available SRP
Amenities Available Management
Roof Type Tile
Private Pool No
Building
Lot Description Gravel/Stone Front, Gravel/Stone Back
Story 2
Builder Name Courtland Homes
Sewer Public Sewer
Water City Water
New Construction No
Schools
Elementary Schools Horizon School
Middle Schools Glendale Landmark Middle School
High Schools Glendale High School
School District Glendale Union High School District
Others
HOA Name Golden Ridge HOA
HOA Fee Include Maintenance Grounds
Senior Community No
Tax ID 143-20-597
Ownership Fee Simple
Acceptable Financing Cash, Conventional, FHA, VA Loan
Horse Property N
Listing Terms Cash, Conventional, FHA, VA Loan
Financing Conventional
Read Less Info
Want to know what your home might be worth? Contact us for a FREE valuation!

Our team is ready to help you sell your home for the highest possible price ASAP

Copyright 2025 Arizona Regional Multiple Listing Service, Inc. All rights reserved.
Bought with Jason Mitchell Real Estate
"Molly's job is to find and attract mastery-based agents to the office, protect the culture, and make sure everyone is happy! "






