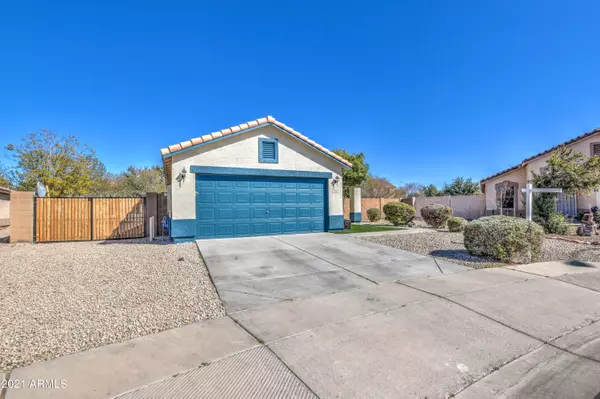$348,000
$348,000
For more information regarding the value of a property, please contact us for a free consultation.
3 Beds
2 Baths
1,225 SqFt
SOLD DATE : 03/30/2021
Key Details
Sold Price $348,000
Property Type Single Family Home
Sub Type Single Family - Detached
Listing Status Sold
Purchase Type For Sale
Square Footage 1,225 sqft
Price per Sqft $284
Subdivision Mountain Ranch Unit 3
MLS Listing ID 6201858
Sold Date 03/30/21
Style Other (See Remarks)
Bedrooms 3
HOA Fees $54/mo
HOA Y/N Yes
Originating Board Arizona Regional Multiple Listing Service (ARMLS)
Year Built 2002
Annual Tax Amount $1,119
Tax Year 2020
Lot Size 9,891 Sqft
Acres 0.23
Property Description
Check out this gorgeous, turnkey home! It offers 3 bedrooms, 2 bathrooms and is located in East Mesa within the Gilbert School District. This home has so much to offer which makes it a must see! It includes: new interior and exterior paint, luxury vinyl plank flooring, custom doors ,frames & baseboards, designer light fixtures, granite countertops, stainless steel appliances, a farmhouse kitchen sink, remodeled bathrooms, amazing master bath shower, shiplap accent wall, custom shelving, refinished cabinets, subway tile backsplash and so much more. A great feature about this home is the enormous landscaped, pool sized backyard which includes an RV gate. This home sits at an East-West exposure with no neighbors located directly behind you. It's within walking distance to Meridian Elementary School and parks. The location couldn't be any better! There are plenty of grocery stores, gyms, entertainment and shopping centers near by. Do not waste any time and schedule your showing today!
Location
State AZ
County Maricopa
Community Mountain Ranch Unit 3
Direction Head East on the US 60 Highway to Signal Butte Rd, Head South to Elliot Rd, head East on Elliot Rd to S Mountain Rd, South on S Mountain Rd to E Raleigh Ave,East on E Raleigh to S Oxley Place to home.
Rooms
Den/Bedroom Plus 3
Separate Den/Office N
Interior
Interior Features Eat-in Kitchen, Breakfast Bar, Vaulted Ceiling(s), Pantry, Full Bth Master Bdrm, Granite Counters
Heating Natural Gas
Cooling Refrigeration, Programmable Thmstat, Ceiling Fan(s)
Flooring Carpet, Laminate
Fireplaces Number No Fireplace
Fireplaces Type None
Fireplace No
Window Features Double Pane Windows
SPA None
Exterior
Exterior Feature Covered Patio(s), Patio
Parking Features RV Gate
Garage Spaces 2.0
Garage Description 2.0
Fence Block
Pool None
Community Features Near Bus Stop, Playground, Biking/Walking Path
Utilities Available SRP, City Gas
Roof Type Tile
Private Pool No
Building
Lot Description Cul-De-Sac, Gravel/Stone Front, Gravel/Stone Back, Grass Back, Synthetic Grass Frnt, Auto Timer H2O Front, Auto Timer H2O Back
Story 1
Builder Name KB Homes
Sewer Public Sewer
Water City Water
Architectural Style Other (See Remarks)
Structure Type Covered Patio(s),Patio
New Construction No
Schools
Elementary Schools Meridian
Middle Schools Desert Ridge Jr. High
High Schools Desert Ridge High
School District Gilbert Unified District
Others
HOA Name Vision Comm Manag
HOA Fee Include Maintenance Grounds,Street Maint
Senior Community No
Tax ID 304-33-150
Ownership Fee Simple
Acceptable Financing Cash, Conventional, FHA, VA Loan
Horse Property N
Listing Terms Cash, Conventional, FHA, VA Loan
Financing Conventional
Read Less Info
Want to know what your home might be worth? Contact us for a FREE valuation!

Our team is ready to help you sell your home for the highest possible price ASAP

Copyright 2024 Arizona Regional Multiple Listing Service, Inc. All rights reserved.
Bought with Keller Williams Integrity First

"Molly's job is to find and attract mastery-based agents to the office, protect the culture, and make sure everyone is happy! "






