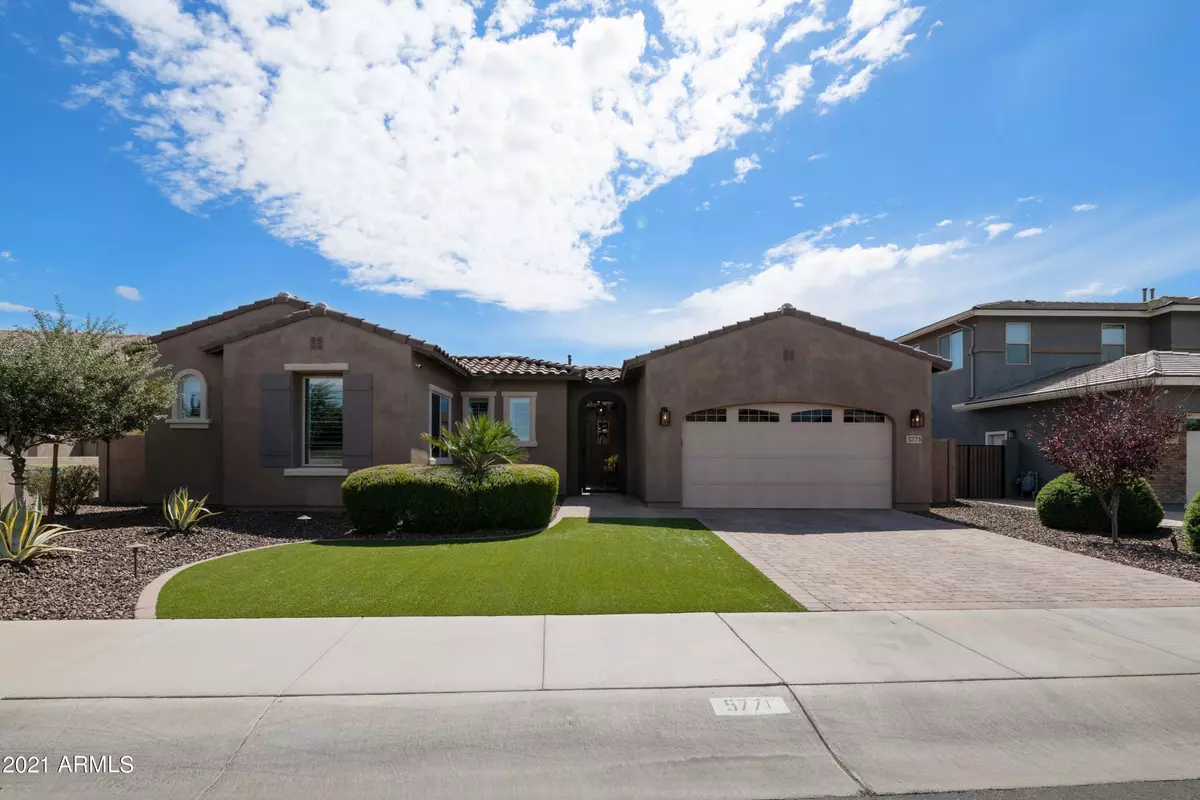$850,000
$850,000
For more information regarding the value of a property, please contact us for a free consultation.
4 Beds
2.5 Baths
3,095 SqFt
SOLD DATE : 04/23/2021
Key Details
Sold Price $850,000
Property Type Single Family Home
Sub Type Single Family - Detached
Listing Status Sold
Purchase Type For Sale
Square Footage 3,095 sqft
Price per Sqft $274
Subdivision Marbella Vineyards Phase 2B
MLS Listing ID 6211920
Sold Date 04/23/21
Style Santa Barbara/Tuscan
Bedrooms 4
HOA Fees $71/qua
HOA Y/N Yes
Originating Board Arizona Regional Multiple Listing Service (ARMLS)
Year Built 2015
Annual Tax Amount $3,126
Tax Year 2020
Lot Size 10,310 Sqft
Acres 0.24
Property Description
Pristine/stunning single story Shea home in highly desired Marbella Vineyards. Beautifully landscaped front yard, with artificial turf, paver driveway and gated courtyard. Enter this move in ready, model like home. Wood flooring throughout. You will love your great room with gourmet kitchen. Large kitchen island, granite counter tops, back splash, urban expresso cabinets, stainless steel appliances, upgraded lighting, lighting above/below cabinets and pantry. Formal dining area to complete the great room. Down the hall way you will discover 3 more bedrooms, full bathroom. To the right of entry is the master suite and bath. Huge walk in closet, powder bath and laundry room. Enjoy Arizona outdoor living at its finest. Exit to the backyard through 3 panel sliders, travertine pavers pool has variable speed pump, chlorine water, fire features and raised built-in hot tub, 4-hole putting green, built-in BBQ and an unobstructed view of the San Tan Mountain making for gorgeous sun set views. Pass through kitchen window. Front/Back yard low voltage lighting. Family room is plumbed for gas fireplace. 3 car tandem garage, with epoxy flooring, side garage door entry and built-in storage. Upgraded window treatments. Laundry room has utility sink and above cabinet lighting. This neighborhood is located by the new Gilbert Regional Park. This home lies in the Chandler Unified School District.
Please notice the unique grey shutters. Shutters open top and bottom. Silver outlets and dimmable light switches. Notice details in master bath suite and beautiful lighting details.
Location
State AZ
County Maricopa
Community Marbella Vineyards Phase 2B
Direction Heading South on Higley turn left/East on Ocotillo. Turn right/south on S. Marbella Blvd. Turn right on E. Tiffany Way. Follow the round about and head on S. Fawn Ave. Home is the left.
Rooms
Other Rooms Great Room
Master Bedroom Split
Den/Bedroom Plus 4
Separate Den/Office N
Interior
Interior Features Master Downstairs, Breakfast Bar, 9+ Flat Ceilings, Other, Soft Water Loop, Kitchen Island, Pantry, Double Vanity, Full Bth Master Bdrm, Separate Shwr & Tub, High Speed Internet, Granite Counters
Heating Natural Gas
Cooling Programmable Thmstat, Ceiling Fan(s)
Flooring Carpet, Vinyl, Tile, Wood
Fireplaces Number No Fireplace
Fireplaces Type None
Fireplace No
Window Features ENERGY STAR Qualified Windows,Double Pane Windows,Low Emissivity Windows
SPA Heated,Private
Laundry Engy Star (See Rmks)
Exterior
Exterior Feature Covered Patio(s), Patio, Built-in Barbecue
Parking Features Attch'd Gar Cabinets, Dir Entry frm Garage, Electric Door Opener, Tandem
Garage Spaces 3.0
Garage Description 3.0
Fence Block
Pool Heated, Private
Community Features Playground, Biking/Walking Path
Utilities Available SRP, SW Gas
View Mountain(s)
Roof Type Tile
Private Pool Yes
Building
Lot Description Sprinklers In Rear, Sprinklers In Front, Desert Back, Desert Front, Synthetic Grass Frnt, Synthetic Grass Back, Auto Timer H2O Front, Auto Timer H2O Back
Story 1
Builder Name Shea
Sewer Public Sewer
Water City Water
Architectural Style Santa Barbara/Tuscan
Structure Type Covered Patio(s),Patio,Built-in Barbecue
New Construction No
Schools
Elementary Schools Dr Gary And Annette Auxier Elementary School
Middle Schools Dr Camille Casteel High School
High Schools Dr Camille Casteel High School
School District Chandler Unified District
Others
HOA Name First Service Reside
HOA Fee Include Maintenance Grounds
Senior Community No
Tax ID 313-18-809
Ownership Fee Simple
Acceptable Financing Cash, Conventional
Horse Property N
Listing Terms Cash, Conventional
Financing Other
Read Less Info
Want to know what your home might be worth? Contact us for a FREE valuation!

Our team is ready to help you sell your home for the highest possible price ASAP

Copyright 2024 Arizona Regional Multiple Listing Service, Inc. All rights reserved.
Bought with My Home Group Real Estate

"Molly's job is to find and attract mastery-based agents to the office, protect the culture, and make sure everyone is happy! "






