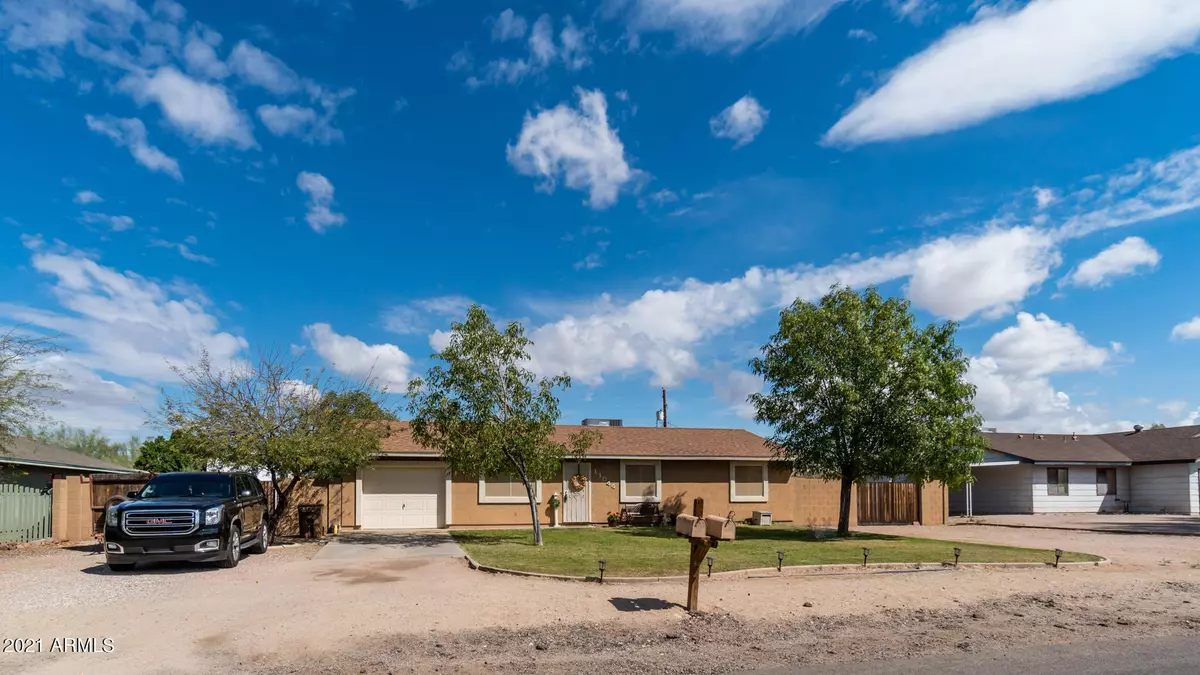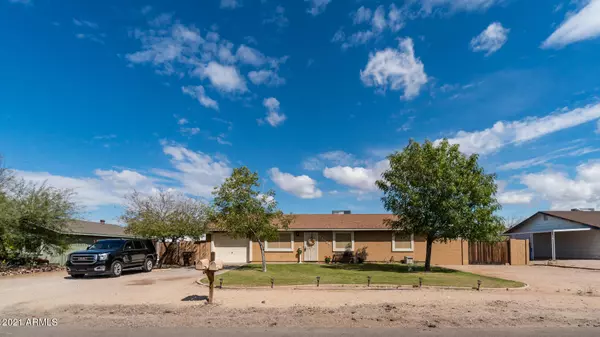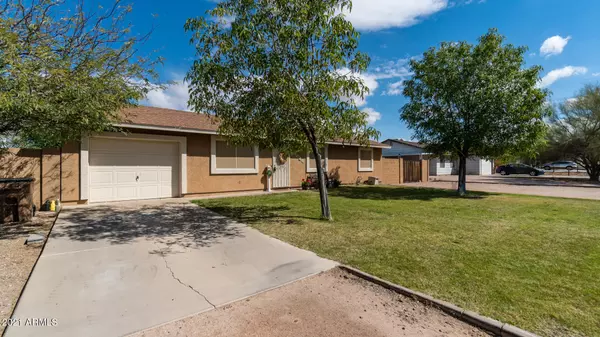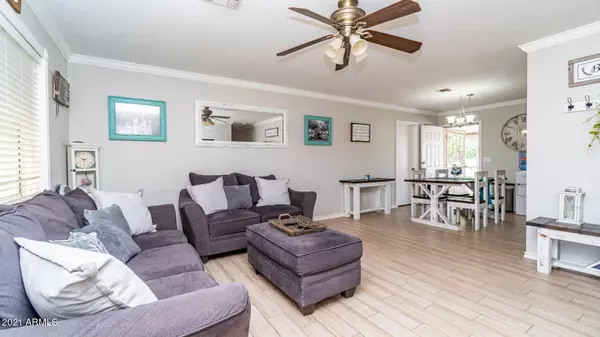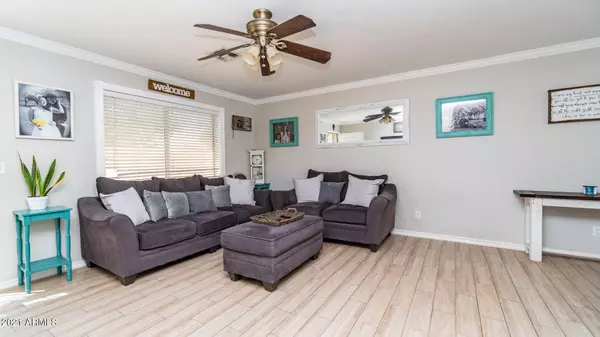$331,500
$325,000
2.0%For more information regarding the value of a property, please contact us for a free consultation.
3 Beds
2 Baths
1,238 SqFt
SOLD DATE : 05/14/2021
Key Details
Sold Price $331,500
Property Type Single Family Home
Sub Type Single Family - Detached
Listing Status Sold
Purchase Type For Sale
Square Footage 1,238 sqft
Price per Sqft $267
Subdivision Minnesota Manor
MLS Listing ID 6212099
Sold Date 05/14/21
Style Ranch
Bedrooms 3
HOA Y/N No
Originating Board Arizona Regional Multiple Listing Service (ARMLS)
Year Built 1997
Annual Tax Amount $820
Tax Year 2020
Lot Size 0.308 Acres
Acres 0.31
Property Description
WELCOME TO 11044 E CRESCENT AVE, MESA, ARIZONA 85208 OFFERING YOU 3 BEDROOMS, 2 BATHS, SITTING ON OVER 1/4 OF AN ACRE, NO HOA, IN THE KITCHEN ENJOY THE CREAM LIGHT COLORED CABINETS, GRANITE COUNTER TOPS, WOOD-LIKE TILE THROUGHOUT THE MAIN LIVING AREAS. GRANITE COUNTER VANITIES IN THE BATHROOMS. NORTH/SOUTH EXPOSURE LOT WITH 2 RV GATES AND PLENTY OF ROOM FOR YOUR IMAGINATION. EXTENDED COVERED PATIO. CLOSE TO FREEWAYS 60 & 202, MINUTES FROM SHOPPING AND ENTERTAINMENT, 20 MINUTES FROM LAKES AND THE MAJESTIC SUPERSTITION MOUNTAINS WITH HIKING TRAILS AND MUCH MORE. NO HOA.
Location
State AZ
County Maricopa
Community Minnesota Manor
Direction HEAD NORTH ON SIGNAL BUTTE TO BROADWAY, ON BROADWAY HEAD EAST TO 110TH ST, GO SOUTH TO CRESCENT AVE, HOME IS ON THE NORTH SIDE OF E CRESCENT AVE.
Rooms
Other Rooms Family Room
Master Bedroom Downstairs
Den/Bedroom Plus 3
Separate Den/Office N
Interior
Interior Features Master Downstairs, Eat-in Kitchen, Other, 3/4 Bath Master Bdrm, High Speed Internet
Heating Electric
Cooling Refrigeration
Flooring Carpet, Tile
Fireplaces Number No Fireplace
Fireplaces Type None
Fireplace No
Window Features Double Pane Windows
SPA None
Laundry Wshr/Dry HookUp Only
Exterior
Exterior Feature Playground
Parking Features RV Gate
Garage Spaces 1.0
Garage Description 1.0
Fence Block
Pool Above Ground
Community Features Near Bus Stop, Playground
Utilities Available SRP
Amenities Available None
View Mountain(s)
Roof Type Composition
Private Pool Yes
Building
Lot Description Alley, Dirt Front, Dirt Back, Gravel/Stone Front, Grass Front, Grass Back, Auto Timer H2O Front
Story 1
Sewer None, Septic Tank
Water City Water
Architectural Style Ranch
Structure Type Playground
New Construction No
Schools
Elementary Schools Brinton Elementary
Middle Schools Smith Junior High School
High Schools Skyline High School
Others
HOA Fee Include No Fees
Senior Community No
Tax ID 220-83-018
Ownership Fee Simple
Acceptable Financing Cash, Conventional, FHA, VA Loan
Horse Property N
Listing Terms Cash, Conventional, FHA, VA Loan
Financing Conventional
Read Less Info
Want to know what your home might be worth? Contact us for a FREE valuation!

Our team is ready to help you sell your home for the highest possible price ASAP

Copyright 2025 Arizona Regional Multiple Listing Service, Inc. All rights reserved.
Bought with Keller Williams Realty Phoenix
"Molly's job is to find and attract mastery-based agents to the office, protect the culture, and make sure everyone is happy! "

