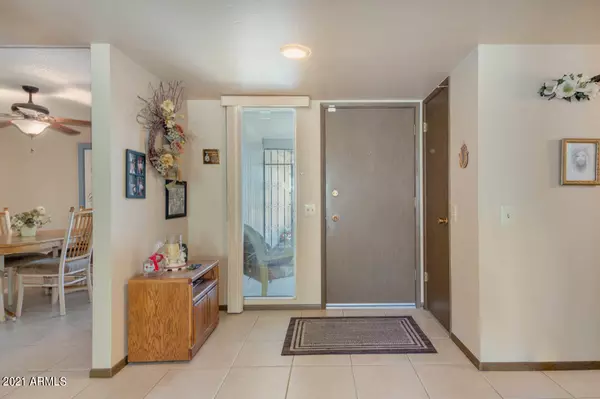$250,000
$250,000
For more information regarding the value of a property, please contact us for a free consultation.
2 Beds
1.75 Baths
1,596 SqFt
SOLD DATE : 05/12/2021
Key Details
Sold Price $250,000
Property Type Gemini/Twin Home
Sub Type Gemini/Twin Home
Listing Status Sold
Purchase Type For Sale
Square Footage 1,596 sqft
Price per Sqft $156
Subdivision Sun City West Unit 5
MLS Listing ID 6219405
Sold Date 05/12/21
Bedrooms 2
HOA Fees $305/mo
HOA Y/N Yes
Originating Board Arizona Regional Multiple Listing Service (ARMLS)
Year Built 1979
Annual Tax Amount $818
Tax Year 2020
Lot Size 375 Sqft
Acres 0.01
Property Description
This beautifully maintained move-in-ready Gemini twin home, located near Pebble Brook GC, is waiting for you! From the lovely front courtyard to the screened southfacing Arizona room and everywhere in between, you'll find a spot to enjoy all this home has to offer while the HOA takes care of the yard work. The Trane 14 Seer AC/Heat Pump AND nearly new Master Cool evaporative cooler will keep you at the right temperature year round. This north/south exposure home has neutral paint throughout, 16'' tile plus carpet in the right places, and large walk-in closets in both bedrooms. Large garage w/room for 2 vehicles and your golf cart. Sun City West is the 55+ community that dreams are made of. Start living YOUR dream in this home today.
Location
State AZ
County Maricopa
Community Sun City West Unit 5
Direction From Bell Rd turn right onto NRH Johnson Blvd, then turn right onto 128th Ave, then turn left onto Ashwood Dr. Home is on the left side.
Rooms
Other Rooms Arizona RoomLanai
Den/Bedroom Plus 2
Separate Den/Office N
Interior
Interior Features 3/4 Bath Master Bdrm, High Speed Internet, Laminate Counters
Heating Electric
Cooling Both Refrig & Evap, Ceiling Fan(s)
Flooring Carpet, Tile
Fireplaces Number No Fireplace
Fireplaces Type None
Fireplace No
Window Features Double Pane Windows
SPA None
Exterior
Exterior Feature Private Yard, Screened in Patio(s)
Parking Features Attch'd Gar Cabinets, Dir Entry frm Garage, Electric Door Opener
Garage Spaces 2.0
Garage Description 2.0
Fence Block, Partial, Wrought Iron
Pool None
Community Features Community Spa Htd, Community Pool Htd, Golf, Tennis Court(s), Racquetball, Playground, Biking/Walking Path, Clubhouse, Fitness Center
Utilities Available APS
Amenities Available Management, Rental OK (See Rmks)
Roof Type Composition
Accessibility Bath Grab Bars
Private Pool No
Building
Lot Description Grass Front, Grass Back
Story 1
Builder Name Dell Webb
Sewer Private Sewer
Water Pvt Water Company
Structure Type Private Yard,Screened in Patio(s)
New Construction No
Schools
Elementary Schools Adult
Middle Schools Adult
High Schools Adult
School District Out Of Area
Others
HOA Name Shadowood
HOA Fee Include Insurance,Sewer,Pest Control,Maintenance Grounds,Front Yard Maint,Trash,Water,Maintenance Exterior
Senior Community Yes
Tax ID 232-04-277
Ownership Fee Simple
Acceptable Financing Cash, Conventional, FHA, VA Loan
Horse Property N
Listing Terms Cash, Conventional, FHA, VA Loan
Financing VA
Special Listing Condition Age Restricted (See Remarks)
Read Less Info
Want to know what your home might be worth? Contact us for a FREE valuation!

Our team is ready to help you sell your home for the highest possible price ASAP

Copyright 2025 Arizona Regional Multiple Listing Service, Inc. All rights reserved.
Bought with Long Realty West Valley
"Molly's job is to find and attract mastery-based agents to the office, protect the culture, and make sure everyone is happy! "






