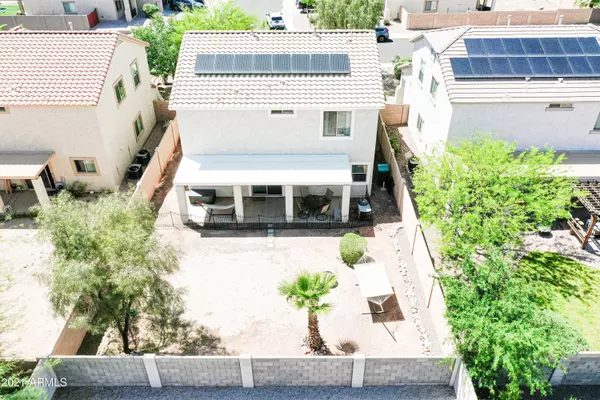$365,000
$359,000
1.7%For more information regarding the value of a property, please contact us for a free consultation.
4 Beds
3 Baths
2,379 SqFt
SOLD DATE : 05/21/2021
Key Details
Sold Price $365,000
Property Type Single Family Home
Sub Type Single Family - Detached
Listing Status Sold
Purchase Type For Sale
Square Footage 2,379 sqft
Price per Sqft $153
Subdivision Cortessa
MLS Listing ID 6220776
Sold Date 05/21/21
Bedrooms 4
HOA Fees $80/mo
HOA Y/N Yes
Originating Board Arizona Regional Multiple Listing Service (ARMLS)
Year Built 2006
Annual Tax Amount $1,373
Tax Year 2020
Lot Size 5,520 Sqft
Acres 0.13
Property Description
The home you've been waiting for has come to market! This thoughtful floor plan flows and has such great spaces! On the first floor you will find two great living spaces, gourmet kitchen with island (it's so adorable), laundry room, full bathroom and a bedroom. Now let's take a stroll upstairs where you'll find another large living space/loft, two good size secondary bedrooms with WALK-IN closets, another full bathroom and last but not least HUGE PRIMARY bedroom that has a resort like bathroom and a giant designers dream WALK-IN closet. Now that we've explored inside...come out back. You will enjoy your full length covered patio and spacious backyard perfect for entertaining. Now for location. The stunning views of the White Tanks will greet you daily, neighborhood parks, shopping and more
Location
State AZ
County Maricopa
Community Cortessa
Direction Head West to Cortessa Parkway and turn Right, make a left on Denham Drive, turn left on 185th Avenue, your new escrow is on the left.
Rooms
Other Rooms Loft, Family Room
Master Bedroom Split
Den/Bedroom Plus 6
Separate Den/Office Y
Interior
Interior Features Upstairs, Eat-in Kitchen, 9+ Flat Ceilings, Kitchen Island, Pantry, Double Vanity, Full Bth Master Bdrm, Granite Counters
Heating Natural Gas
Cooling Refrigeration, Ceiling Fan(s)
Flooring Carpet, Laminate, Tile
Fireplaces Number No Fireplace
Fireplaces Type None
Fireplace No
Window Features Double Pane Windows
SPA None
Exterior
Exterior Feature Patio
Parking Features Dir Entry frm Garage
Garage Spaces 2.0
Garage Description 2.0
Fence Block
Pool None
Community Features Playground, Biking/Walking Path
Utilities Available APS, SW Gas
View Mountain(s)
Roof Type Tile
Private Pool No
Building
Lot Description Desert Back, Desert Front
Story 2
Builder Name Pulte
Sewer Private Sewer
Water Pvt Water Company
Structure Type Patio
New Construction No
Schools
Elementary Schools Mountain View Elementary School
Middle Schools Mountain View Elementary School
High Schools Shadow Ridge High School
School District Dysart Unified District
Others
HOA Name Kinney Management
HOA Fee Include Maintenance Grounds
Senior Community No
Tax ID 502-90-119
Ownership Fee Simple
Acceptable Financing Cash, Conventional, FHA, VA Loan
Horse Property N
Listing Terms Cash, Conventional, FHA, VA Loan
Financing FHA
Read Less Info
Want to know what your home might be worth? Contact us for a FREE valuation!

Our team is ready to help you sell your home for the highest possible price ASAP

Copyright 2025 Arizona Regional Multiple Listing Service, Inc. All rights reserved.
Bought with West USA Realty
"Molly's job is to find and attract mastery-based agents to the office, protect the culture, and make sure everyone is happy! "






