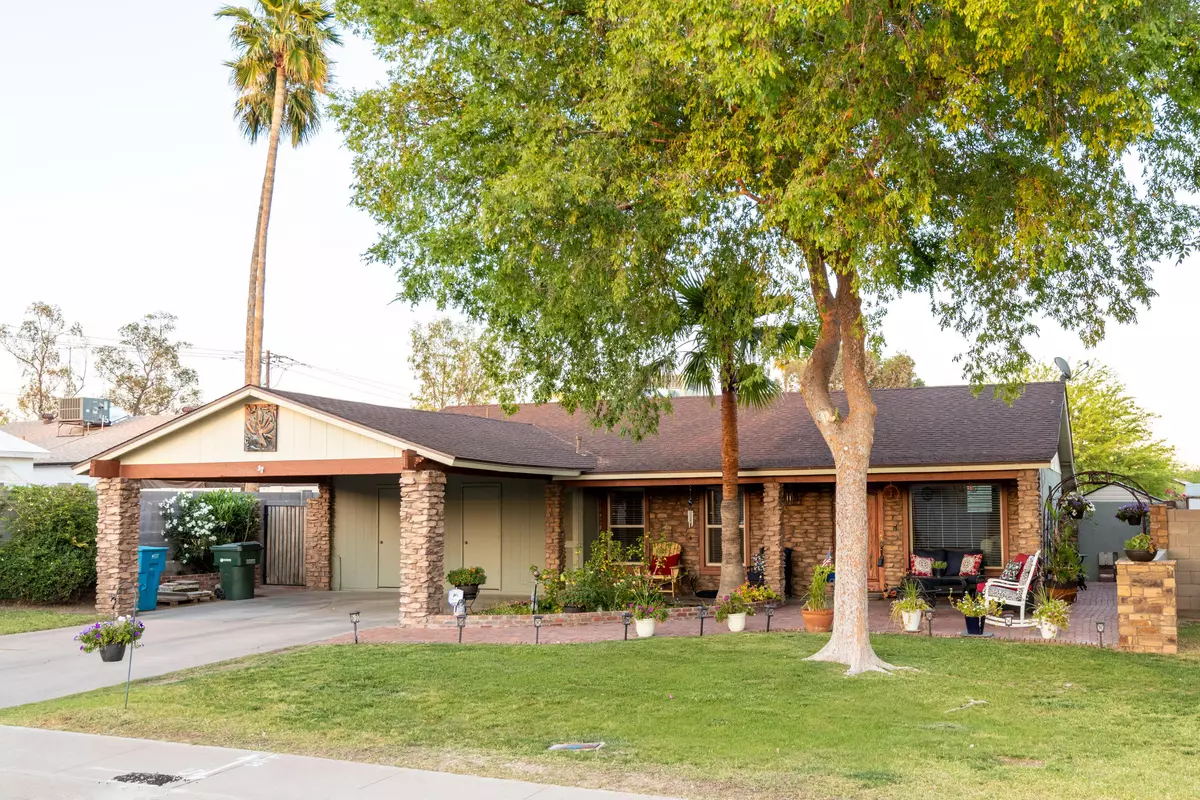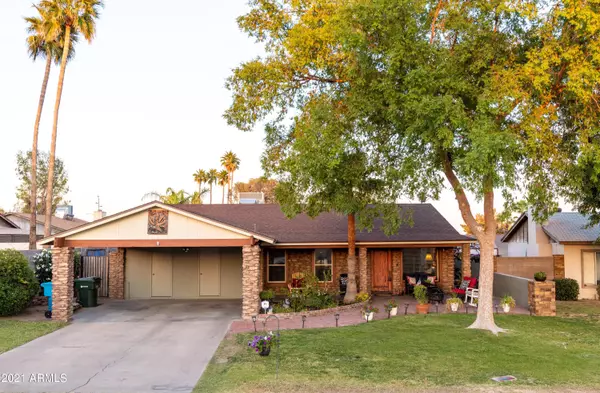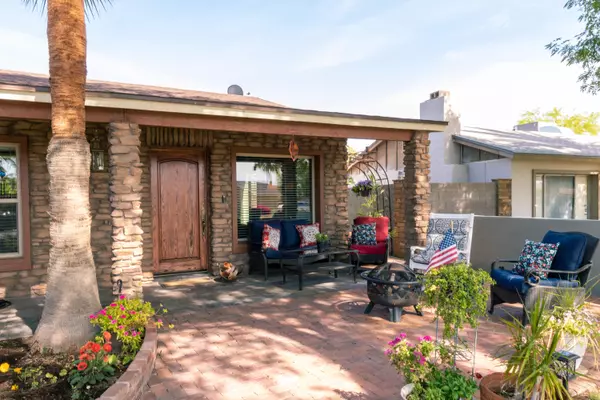$425,000
$425,000
For more information regarding the value of a property, please contact us for a free consultation.
3 Beds
2 Baths
1,551 SqFt
SOLD DATE : 06/21/2021
Key Details
Sold Price $425,000
Property Type Single Family Home
Sub Type Single Family - Detached
Listing Status Sold
Purchase Type For Sale
Square Footage 1,551 sqft
Price per Sqft $274
Subdivision Clearview 6
MLS Listing ID 6228778
Sold Date 06/21/21
Style Ranch
Bedrooms 3
HOA Y/N No
Originating Board Arizona Regional Multiple Listing Service (ARMLS)
Year Built 1972
Annual Tax Amount $1,146
Tax Year 2020
Lot Size 6,444 Sqft
Acres 0.15
Property Description
This beautifully well cared for 3br + den, 2ba cottage style home is charming in every way. A beautiful flower garden area lined with a brick paver walkway awaits your arrival. Relax and enjoy the mountain views and beautiful evenings from your spacious brick paver front entry sitting area. For those quiet and peaceful moments enjoy the decorated side yard sitting areas. With over $80k spent in recent upgrades, this fully remodeled home has granite kitchen counters, SS appliances, new wood plank porcelain tile throughout, both baths remodeled, new roof, newer A/C(2013), new full length covered patio, new H2O heater, new dual pane windows throughout, newly painted inside and out and ceiling fans in all the right places complete this lovely home. With stone front entry columns and front facade along with an interior kitchen wall, this home has a unique custom feel to it. It's location is minutes to freeway, shopping, restaurants, within walking distance to the mountain preserve and so much more. Take advantage of this move in ready home.
Location
State AZ
County Maricopa
Community Clearview 6
Direction West on Sweetwater Ave. to 26th Pl, turn south and property will be on the left.
Rooms
Other Rooms Family Room
Den/Bedroom Plus 4
Separate Den/Office Y
Interior
Interior Features Breakfast Bar, No Interior Steps, 3/4 Bath Master Bdrm, High Speed Internet, Granite Counters
Heating Natural Gas
Cooling Refrigeration, Ceiling Fan(s)
Flooring Tile
Fireplaces Type 1 Fireplace, Free Standing, Living Room
Fireplace Yes
Window Features Double Pane Windows
SPA None
Laundry Wshr/Dry HookUp Only
Exterior
Exterior Feature Covered Patio(s), Private Yard, Storage
Parking Features Separate Strge Area
Carport Spaces 2
Fence Block
Pool None
Utilities Available APS, SW Gas
Amenities Available None
View Mountain(s)
Roof Type Composition
Private Pool No
Building
Lot Description Grass Front, Grass Back
Story 1
Builder Name Allied Homes
Sewer Public Sewer
Water City Water
Architectural Style Ranch
Structure Type Covered Patio(s),Private Yard,Storage
New Construction No
Schools
Elementary Schools Larkspur Elementary School
Middle Schools Shea Middle School
High Schools Shadow Mountain High School
School District Paradise Valley Unified District
Others
HOA Fee Include No Fees
Senior Community No
Tax ID 166-54-738
Ownership Fee Simple
Acceptable Financing Cash, Conventional
Horse Property N
Listing Terms Cash, Conventional
Financing Conventional
Read Less Info
Want to know what your home might be worth? Contact us for a FREE valuation!

Our team is ready to help you sell your home for the highest possible price ASAP

Copyright 2025 Arizona Regional Multiple Listing Service, Inc. All rights reserved.
Bought with My Home Group Real Estate
"Molly's job is to find and attract mastery-based agents to the office, protect the culture, and make sure everyone is happy! "






