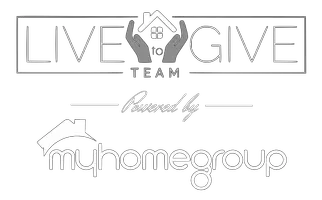$1,701,000
$1,750,000
2.8%For more information regarding the value of a property, please contact us for a free consultation.
4 Beds
4.5 Baths
3,352 SqFt
SOLD DATE : 07/14/2021
Key Details
Sold Price $1,701,000
Property Type Single Family Home
Sub Type Single Family - Detached
Listing Status Sold
Purchase Type For Sale
Square Footage 3,352 sqft
Price per Sqft $507
Subdivision Arcadia Lite
MLS Listing ID 6243668
Sold Date 07/14/21
Bedrooms 4
HOA Y/N No
Year Built 2019
Annual Tax Amount $2,332
Tax Year 2019
Lot Size 9,374 Sqft
Acres 0.22
Property Sub-Type Single Family - Detached
Source Arizona Regional Multiple Listing Service (ARMLS)
Property Description
Wonderful modern farmhouse on a large North/South facing pool size lot. As you enter the home you will be welcomed by a stunning dining room w/ pass through butlers pantry that leads you to a large kitchen open to the living room & custom fireplace. This design is a perfect blend of modern & sophisticated finishes w/ dark island & walnut wood accents that bring warmth to the individualized spaces throughout the home. The master suite's spacious design is appointed w/ elegant finishes, 2nd laundry & views of Camelback Mountain. The craftsmanship, attention to detail & functionality exemplified in this home is something you don't often see in Arcadia lite. Combine this w/ architectural style windows & doors, professionally designed landscape & smart features by Control 4 & you have created something truly special. Don't let your clients miss this opportunity!
Location
State AZ
County Maricopa
Community Arcadia Lite
Direction South on 36th St to Glenrosa Ave. Right or West on Glenrosa Ave to second home on right.
Rooms
Other Rooms Great Room, Family Room
Master Bedroom Split
Den/Bedroom Plus 4
Separate Den/Office N
Interior
Interior Features Eat-in Kitchen, Kitchen Island, Pantry, Double Vanity, Full Bth Master Bdrm, Separate Shwr & Tub, High Speed Internet, Smart Home
Heating Electric
Cooling Refrigeration, Programmable Thmstat
Flooring Tile, Wood
Fireplaces Type 1 Fireplace, Family Room, Gas
Fireplace Yes
SPA None
Laundry WshrDry HookUp Only
Exterior
Exterior Feature Covered Patio(s), Patio
Parking Features Electric Door Opener, Extnded Lngth Garage, Over Height Garage
Garage Spaces 2.0
Garage Description 2.0
Fence Block
Pool None
Utilities Available SRP, SW Gas
Amenities Available None
View Mountain(s)
Roof Type Composition,Metal
Private Pool No
Building
Lot Description Sprinklers In Rear, Sprinklers In Front, Gravel/Stone Front, Gravel/Stone Back, Grass Front, Grass Back, Auto Timer H2O Front, Auto Timer H2O Back
Story 1
Builder Name Rebuild the Block
Sewer Public Sewer
Water City Water
Structure Type Covered Patio(s),Patio
New Construction No
Schools
Elementary Schools Biltmore Preparatory Academy
Middle Schools Biltmore Preparatory Academy
High Schools Camelback High School
School District Phoenix Union High School District
Others
HOA Fee Include No Fees
Senior Community No
Tax ID 170-27-010-B
Ownership Fee Simple
Acceptable Financing Cash, Conventional
Horse Property N
Listing Terms Cash, Conventional
Financing Cash
Read Less Info
Want to know what your home might be worth? Contact us for a FREE valuation!

Our team is ready to help you sell your home for the highest possible price ASAP

Copyright 2025 Arizona Regional Multiple Listing Service, Inc. All rights reserved.
Bought with Launch Powered By Compass
"Molly's job is to find and attract mastery-based agents to the office, protect the culture, and make sure everyone is happy! "






