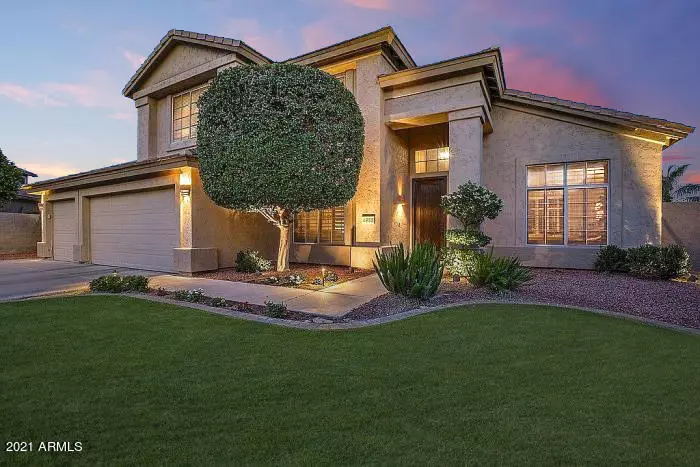$970,500
$1,000,000
2.9%For more information regarding the value of a property, please contact us for a free consultation.
5 Beds
2.75 Baths
2,713 SqFt
SOLD DATE : 08/31/2021
Key Details
Sold Price $970,500
Property Type Single Family Home
Sub Type Single Family - Detached
Listing Status Sold
Purchase Type For Sale
Square Footage 2,713 sqft
Price per Sqft $357
Subdivision Triple Crown 2
MLS Listing ID 6253026
Sold Date 08/31/21
Bedrooms 5
HOA Fees $66/qua
HOA Y/N Yes
Originating Board Arizona Regional Multiple Listing Service (ARMLS)
Year Built 1997
Annual Tax Amount $4,816
Tax Year 2020
Lot Size 0.384 Acres
Acres 0.38
Property Description
72 Hour Home Sale! This is a one of a kind must see in the very desirable 85254 Triple Crown subdivision. This home features 5 bedrooms, 3 baths on one of the largest lots in the neighborhood. This N/S home has a secluded backyard boasting a park like setting. The expansive grass lawn, mature trees, flagstone fire pit, built in gas BBQ, oversized covered patio and lots more make this an entertainers paradise. The resort style self-cleaning sparkling salt water pool has a raised spa, waterfall, grotto and slide. Inside you will find vaulted ceilings, hardwood floors an open floor plan with a beautiful banister staircase that leads you upstairs to the master suite and spacious bedrooms. This home also has many other benefits like solar, underground sprinklers a Tuff Shed and more.
Location
State AZ
County Maricopa
Community Triple Crown 2
Direction Head North on N. Tatum Blvd., turn right on Desert Cactus St., right on N. 51st St., right on E. Marino Drive, left on 50th Place, right on Villa Rita Dr. left on 50th St. right on Michelle Dr.
Rooms
Den/Bedroom Plus 5
Separate Den/Office N
Interior
Interior Features Kitchen Island, Double Vanity, Separate Shwr & Tub, Granite Counters
Heating Natural Gas
Cooling Refrigeration
Fireplaces Type Fire Pit
Fireplace Yes
SPA None
Laundry WshrDry HookUp Only
Exterior
Garage Spaces 3.0
Garage Description 3.0
Fence Block
Pool Play Pool, Private
Utilities Available APS
Amenities Available Management
Roof Type Tile,Concrete
Private Pool Yes
Building
Lot Description Gravel/Stone Back, Grass Front, Grass Back
Story 2
Builder Name Centex
Sewer Public Sewer
Water City Water
New Construction No
Schools
Elementary Schools Copper Canyon Elementary School
Middle Schools Explorer Middle School
High Schools Pinnacle High School
School District Paradise Valley Unified District
Others
HOA Name Triple crown HOA
HOA Fee Include Maintenance Grounds
Senior Community No
Tax ID 215-92-021
Ownership Fee Simple
Acceptable Financing Conventional
Horse Property N
Listing Terms Conventional
Financing Conventional
Read Less Info
Want to know what your home might be worth? Contact us for a FREE valuation!

Our team is ready to help you sell your home for the highest possible price ASAP

Copyright 2024 Arizona Regional Multiple Listing Service, Inc. All rights reserved.
Bought with Realty ONE Group
"Molly's job is to find and attract mastery-based agents to the office, protect the culture, and make sure everyone is happy! "






