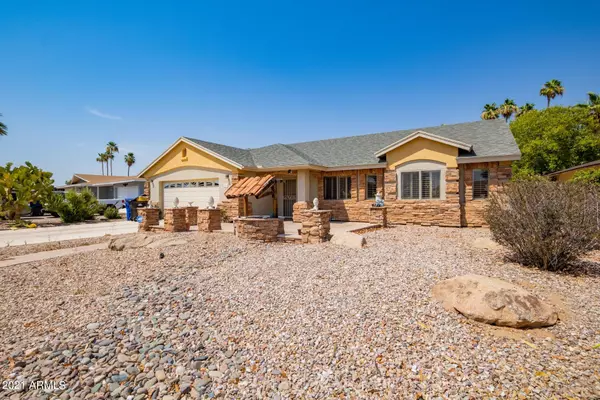$468,700
$475,000
1.3%For more information regarding the value of a property, please contact us for a free consultation.
3 Beds
3 Baths
2,216 SqFt
SOLD DATE : 08/05/2021
Key Details
Sold Price $468,700
Property Type Single Family Home
Sub Type Single Family - Detached
Listing Status Sold
Purchase Type For Sale
Square Footage 2,216 sqft
Price per Sqft $211
Subdivision Apache Country Club Ests 1
MLS Listing ID 6253352
Sold Date 08/05/21
Style Ranch
Bedrooms 3
HOA Y/N Yes
Originating Board Arizona Regional Multiple Listing Service (ARMLS)
Year Built 1999
Annual Tax Amount $2,438
Tax Year 2020
Lot Size 7,196 Sqft
Acres 0.17
Property Description
Beautiful 3br/3bth single story home with neutral colors throughout. Great floor plan with 2 Master Bedrooms! One with Separate Shower, Jetted Tub and 2 Separate Vanities 2nd Master has Shower with Double Sinks, Walkin Closet. 3rd Bedroom is really nice large size. Must see Upgraded Kitchen with Gorgeous Granite Countertops w/Backsplash, includes Kitchen Island and lots of Cabinet Space. Eat-in Kitchen with Bay Window, Dining Room and Open Family Room. Stay Cooler with Beautiful White Plantation Shutters! This home also has large Arizona Room to enjoy and entertain company with! Nice sized landscaped backyard with Built in BBQ with Warmer and a Sink for Outdoor Entertaining. Hurry to see, this one won't last long!
Location
State AZ
County Maricopa
Community Apache Country Club Ests 1
Direction GO EAST ON SOUTHERN TO 70TH STREET, TURN LEFT TO EXMOOR, TURN RIGHT AND YOUR NEW HOME IS ON THE LEFT.
Rooms
Other Rooms Family Room, Arizona RoomLanai
Master Bedroom Split
Den/Bedroom Plus 3
Separate Den/Office N
Interior
Interior Features Eat-in Kitchen, Vaulted Ceiling(s), Kitchen Island, Pantry, 2 Master Baths, 3/4 Bath Master Bdrm, Double Vanity, Tub with Jets, High Speed Internet, Granite Counters
Heating Electric
Cooling Refrigeration, Ceiling Fan(s)
Fireplaces Number No Fireplace
Fireplaces Type None
Fireplace No
SPA None
Exterior
Exterior Feature Patio, Built-in Barbecue
Parking Features Attch'd Gar Cabinets, Electric Door Opener
Garage Spaces 2.0
Garage Description 2.0
Fence Block
Pool None
Utilities Available SRP
Amenities Available Management
Roof Type Composition
Private Pool No
Building
Lot Description Desert Back, Desert Front, Auto Timer H2O Front, Auto Timer H2O Back
Story 1
Builder Name UNKNOWN
Sewer Septic in & Cnctd
Water City Water
Architectural Style Ranch
Structure Type Patio,Built-in Barbecue
New Construction No
Schools
Elementary Schools Jefferson Elementary School
Middle Schools Brimhall Junior High School
High Schools Skyline High School
School District Mesa Unified District
Others
HOA Name GOLDEN HILLS
HOA Fee Include No Fees
Senior Community No
Tax ID 218-55-187
Ownership Fee Simple
Acceptable Financing Cash, Conventional, VA Loan
Horse Property N
Listing Terms Cash, Conventional, VA Loan
Financing Cash
Read Less Info
Want to know what your home might be worth? Contact us for a FREE valuation!

Our team is ready to help you sell your home for the highest possible price ASAP

Copyright 2024 Arizona Regional Multiple Listing Service, Inc. All rights reserved.
Bought with Opendoor Brokerage, LLC
"Molly's job is to find and attract mastery-based agents to the office, protect the culture, and make sure everyone is happy! "






