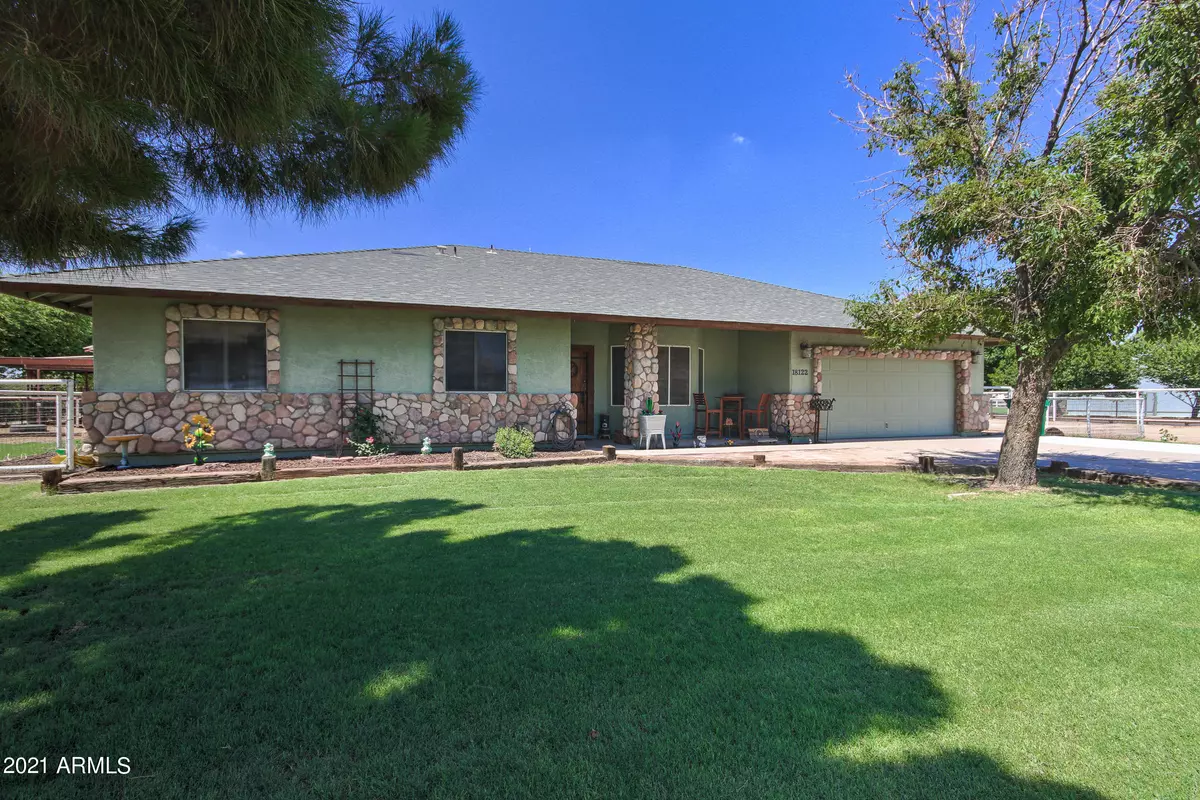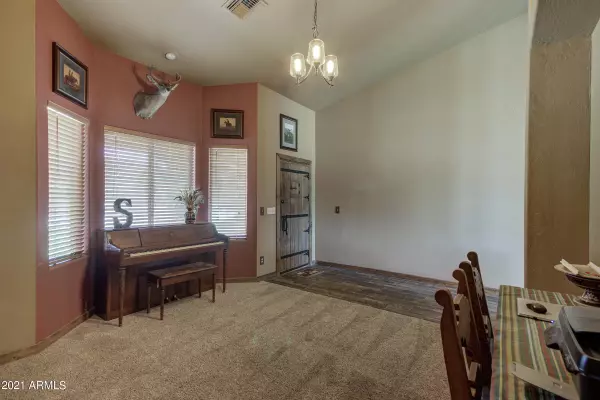$650,000
$650,000
For more information regarding the value of a property, please contact us for a free consultation.
4 Beds
2 Baths
1,976 SqFt
SOLD DATE : 09/17/2021
Key Details
Sold Price $650,000
Property Type Single Family Home
Sub Type Single Family - Detached
Listing Status Sold
Purchase Type For Sale
Square Footage 1,976 sqft
Price per Sqft $328
Subdivision Chandler Heights Citrus Tract
MLS Listing ID 6256868
Sold Date 09/17/21
Style Ranch
Bedrooms 4
HOA Y/N No
Originating Board Arizona Regional Multiple Listing Service (ARMLS)
Year Built 1999
Annual Tax Amount $2,687
Tax Year 2020
Lot Size 1.147 Acres
Acres 1.15
Property Description
Price REDUCTION! Here is your opportunity to own irrigated horse property on just over an acre. No HOA.... This home is located In Queen Creek on the boarder of Gilbert and in the Chandler school district. This home features 4 bedrooms, 2 baths, Brand new roof, family room and a large open living room. The kitchen does overlook the living area with a high-top bar which still provides kitchen privacy. Eat in nook with bay window overlooking the north side of property. The Kitchen was updated in 2017 with new cabinets, granite counter tops and backsplash and copper apron sink. The rest of the home offers vaulted ceilings, newer carpet, tile in all the right places, solid wood doors and baseboards, large laundry and pantry combo. Surrounded by mature trees, Mountain View, 4 stall barn, 34 X 40 covered area perfect to close in for tack room, hay storage or RV/trailer parking, 3 fenced turnouts which could easily convert 1 turn out to a 100X125 private arena. The separate backyard has a great kids play area with swing set, sand pit and ground set trampoline. The backyard patio extends the length of the home. Less than 5 miles to the Queen Creek Equestrian Center and close to the San Tan Mountain where you can enjoy hiking and all Queen Creek has to offer including shopping and plenty of dining.
Location
State AZ
County Maricopa
Community Chandler Heights Citrus Tract
Direction West to Valencia, South to Happy, West to home on the right.
Rooms
Other Rooms Family Room
Den/Bedroom Plus 4
Separate Den/Office N
Interior
Interior Features Eat-in Kitchen, Breakfast Bar, 9+ Flat Ceilings, Vaulted Ceiling(s), Double Vanity, Full Bth Master Bdrm, Separate Shwr & Tub, Tub with Jets, High Speed Internet, Granite Counters
Heating Electric
Cooling Refrigeration, Ceiling Fan(s)
Flooring Carpet, Tile
Fireplaces Number No Fireplace
Fireplaces Type None
Fireplace No
Window Features Double Pane Windows
SPA None
Laundry Wshr/Dry HookUp Only
Exterior
Exterior Feature Playground
Garage Spaces 2.0
Carport Spaces 2
Garage Description 2.0
Fence Wire
Pool None
Landscape Description Irrigation Back, Irrigation Front
Utilities Available SRP
Amenities Available None
View Mountain(s)
Roof Type Composition
Private Pool No
Building
Lot Description Grass Front, Grass Back, Irrigation Front, Irrigation Back
Story 1
Builder Name Unknown
Sewer Septic in & Cnctd, Private Sewer, Septic Tank
Water City Water
Architectural Style Ranch
Structure Type Playground
New Construction No
Schools
Elementary Schools Dr Gary And Annette Auxier Elementary School
Middle Schools Dr Camille Casteel High School
High Schools Dr Camille Casteel High School
School District Chandler Unified District
Others
HOA Fee Include No Fees
Senior Community No
Tax ID 304-88-074-U
Ownership Fee Simple
Acceptable Financing Cash, Conventional, FHA, VA Loan
Horse Property Y
Horse Feature Auto Water, Barn, Corral(s), Stall
Listing Terms Cash, Conventional, FHA, VA Loan
Financing Conventional
Read Less Info
Want to know what your home might be worth? Contact us for a FREE valuation!

Our team is ready to help you sell your home for the highest possible price ASAP

Copyright 2024 Arizona Regional Multiple Listing Service, Inc. All rights reserved.
Bought with DeLex Realty
"Molly's job is to find and attract mastery-based agents to the office, protect the culture, and make sure everyone is happy! "






