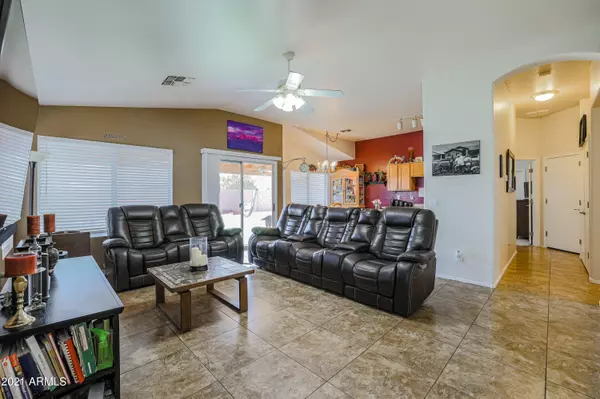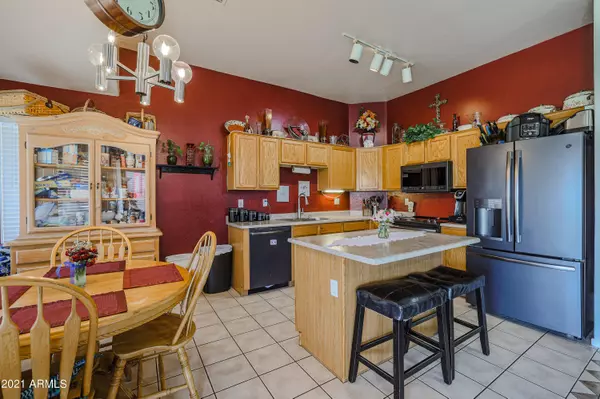$370,000
$349,900
5.7%For more information regarding the value of a property, please contact us for a free consultation.
3 Beds
2 Baths
1,332 SqFt
SOLD DATE : 10/14/2021
Key Details
Sold Price $370,000
Property Type Single Family Home
Sub Type Single Family - Detached
Listing Status Sold
Purchase Type For Sale
Square Footage 1,332 sqft
Price per Sqft $277
Subdivision Harmony Manor
MLS Listing ID 6276020
Sold Date 10/14/21
Bedrooms 3
HOA Y/N No
Originating Board Arizona Regional Multiple Listing Service (ARMLS)
Year Built 2003
Annual Tax Amount $1,163
Tax Year 2020
Lot Size 6,707 Sqft
Acres 0.15
Property Description
WELCOME HOME!!! This meticulously cared for single level home in the highly sought after HARMONY MANOR subdivision, with no HOA, in Mesa, is one not to miss! The original owner has lovingly lived in, cared for & upgraded this beautiful home with bright, open living area, primary bedroom with newly, completely remodeled en suite bathroom & walk in closet, two generously sized secondary bedrooms & spacious office with French doors. Roomy laundry room. A/C was replaced with a 16 SEER unit in 2021. All blinds, carpeting, floors & baseboards were replaced 2017-2019. Entire interior was painted in 2020. Exterior was painted in 2019. Appliances were replaced with black slate & expanded walk in attic storage space with shelving was added in 2020.
Lovely yard (in ground sprinklers!) with extended covered patio (& two ceiling fans & flood lights), raised garden bed with drip system, horseshoe pit, mature prolific pomegranate tree & an expansive open grassy area which offers a clean slate to let your imagination soar!
Prime Mesa location-close to schools, shopping, the 60, the greenbelt and playgrounds!
SELLER WOULD LIKE TO LEASE BACK THE HOME UNTIL JUNE 2023.
Location
State AZ
County Maricopa
Community Harmony Manor
Direction Sossaman Road to Southern Avenue to S. 78th St. to E. Hampton Avenue.
Rooms
Other Rooms Great Room
Den/Bedroom Plus 4
Separate Den/Office Y
Interior
Interior Features Eat-in Kitchen, Breakfast Bar, No Interior Steps, Kitchen Island, 3/4 Bath Master Bdrm, Bidet, High Speed Internet, Laminate Counters
Heating Electric
Cooling Refrigeration, Ceiling Fan(s)
Flooring Carpet, Tile
Fireplaces Number No Fireplace
Fireplaces Type None
Fireplace No
SPA None
Exterior
Exterior Feature Covered Patio(s)
Parking Features Dir Entry frm Garage
Garage Spaces 2.0
Garage Description 2.0
Fence Block
Pool None
Amenities Available None
Roof Type Tile,Concrete
Private Pool No
Building
Lot Description Grass Front, Grass Back, Auto Timer H2O Front, Auto Timer H2O Back
Story 1
Builder Name D R Horton
Sewer Public Sewer
Water City Water
Structure Type Covered Patio(s)
New Construction No
Schools
Elementary Schools Jefferson Elementary School
Middle Schools Fremont Junior High School
High Schools Skyline High School
School District Mesa Unified District
Others
HOA Fee Include No Fees
Senior Community No
Tax ID 218-65-917
Ownership Fee Simple
Acceptable Financing Conventional
Horse Property N
Listing Terms Conventional
Financing Conventional
Read Less Info
Want to know what your home might be worth? Contact us for a FREE valuation!

Our team is ready to help you sell your home for the highest possible price ASAP

Copyright 2025 Arizona Regional Multiple Listing Service, Inc. All rights reserved.
Bought with Keller Williams Arizona Realty
"Molly's job is to find and attract mastery-based agents to the office, protect the culture, and make sure everyone is happy! "






