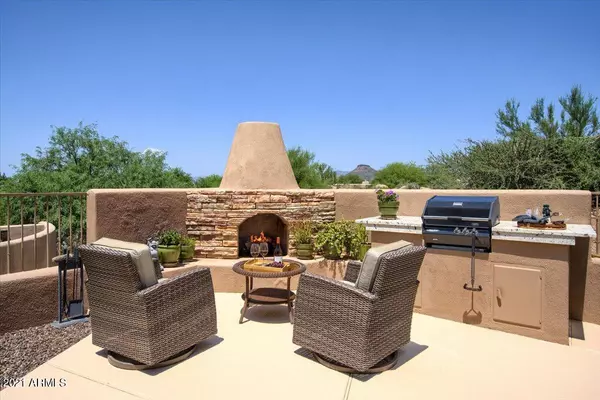$1,325,000
$1,325,000
For more information regarding the value of a property, please contact us for a free consultation.
3 Beds
2.5 Baths
3,050 SqFt
SOLD DATE : 09/21/2021
Key Details
Sold Price $1,325,000
Property Type Single Family Home
Sub Type Single Family - Detached
Listing Status Sold
Purchase Type For Sale
Square Footage 3,050 sqft
Price per Sqft $434
Subdivision Candlewood Estates At Troon North Unit 3
MLS Listing ID 6276187
Sold Date 09/21/21
Style Ranch,Territorial/Santa Fe
Bedrooms 3
HOA Fees $158/ann
HOA Y/N Yes
Originating Board Arizona Regional Multiple Listing Service (ARMLS)
Year Built 1996
Annual Tax Amount $3,542
Tax Year 2020
Lot Size 0.367 Acres
Acres 0.37
Property Description
Welcome to your own piece of paradise sitting high on an elevated, oversized view lot, overlooking Brown's Ranch Mountain Preserve. This updated contemporary home offers spacious living with entertainment in mind. Exceptionally maintained, this home offers 3 Bedroom plus beautiful office, 2.5 baths and NO stairs ! A very spacious courtyard leads you to a stunning fresh entryway with double doors. Once you enter you will know what a rare find this home is. A very open, bright floor plan with soaring ceilings has been thoughtfully updated. All new kitchen features new cabinetry, stainless appliances, induction cooktop, RO system and too many pull outs to mention. Completely new flooring throughout the common areas, bedrooms, and office and NO carpet. In this split floorplan the very large owners retreat features a separate outdoor entry to a saltwater pool. The en-suite features a jetted tub, dual vanities, large shower, and spacious walk-in closet. The custom garage cabinets provide ample storage. Both of the HVAC units and the water heater have been recently replaced. The north south exposure backs to NAOS with surrounding mountain views and glowing sunsets, not to mention amazing star gazing in this higher elevation.
This home has all the exquisite details and high end features a buyer is searching for. You will not find a more well-maintained home. It's Desert Living at its Finest and completely move in ready !
Close to several famous hiking trails and some amazing restaurants. Just a short drive to the ever so growing quaint town of Carefree and all of it's festivals and events.
Candlewood Estates offers residents a secure, comfortable, resort lifestyle set in the rugged beauty of the High Sonoran Desert. Sitting at elevations above 2,500 feet, it is a milder climate than other areas of North Scottsdale and the Valley below. The mild weather is perfect for this active community to enjoy their favorite outdoor recreation including golf, cycling, tennis, swimming, hiking, mountain biking and just enjoying the scenery of the Sonoran Desert. Candlewood Estate is a community of over 300 luxury custom homes with views of Pinnacle Peak & surrounding mountains and is built adjacent to and around the renowned Troon North Golf Club.
Location
State AZ
County Maricopa
Community Candlewood Estates At Troon North Unit 3
Direction North on Pima to Dynamite, East to 108th Street, thru Guard Gated Entry. East on Sutherland to house on left.
Rooms
Other Rooms Great Room, Family Room
Master Bedroom Split
Den/Bedroom Plus 4
Separate Den/Office Y
Interior
Interior Features Eat-in Kitchen, Breakfast Bar, 9+ Flat Ceilings, Fire Sprinklers, No Interior Steps, Kitchen Island, Double Vanity, Full Bth Master Bdrm, Separate Shwr & Tub, Tub with Jets, High Speed Internet, Granite Counters
Heating Electric
Cooling Refrigeration, Ceiling Fan(s)
Flooring Stone, Tile
Fireplaces Type 2 Fireplace, Exterior Fireplace, Family Room
Fireplace Yes
Window Features Skylight(s),Double Pane Windows
SPA None
Exterior
Exterior Feature Covered Patio(s), Patio, Private Street(s), Private Yard, Built-in Barbecue
Parking Features Dir Entry frm Garage, Electric Door Opener
Garage Spaces 3.0
Garage Description 3.0
Fence Block, Wrought Iron
Pool Fenced, Private
Community Features Gated Community, Guarded Entry, Golf, Tennis Court(s), Clubhouse
Utilities Available Propane
Amenities Available Management
View Mountain(s)
Roof Type Built-Up
Private Pool Yes
Building
Lot Description Sprinklers In Rear, Sprinklers In Front, Desert Back, Desert Front, Auto Timer H2O Front, Auto Timer H2O Back
Story 1
Builder Name Unknown
Sewer Public Sewer
Water City Water
Architectural Style Ranch, Territorial/Santa Fe
Structure Type Covered Patio(s),Patio,Private Street(s),Private Yard,Built-in Barbecue
New Construction No
Schools
Elementary Schools Desert Sun Academy
Middle Schools Sonoran Trails Middle School
High Schools Cactus Shadows High School
School District Cave Creek Unified District
Others
HOA Name Candlewood
HOA Fee Include Maintenance Grounds
Senior Community No
Tax ID 216-73-155
Ownership Fee Simple
Acceptable Financing Cash, Conventional, 1031 Exchange
Horse Property N
Listing Terms Cash, Conventional, 1031 Exchange
Financing Conventional
Read Less Info
Want to know what your home might be worth? Contact us for a FREE valuation!

Our team is ready to help you sell your home for the highest possible price ASAP

Copyright 2024 Arizona Regional Multiple Listing Service, Inc. All rights reserved.
Bought with Silverleaf Realty
"Molly's job is to find and attract mastery-based agents to the office, protect the culture, and make sure everyone is happy! "






