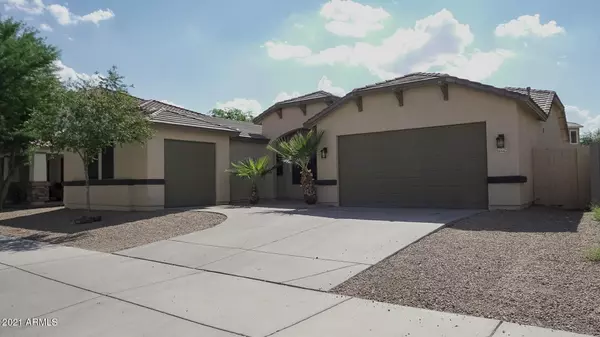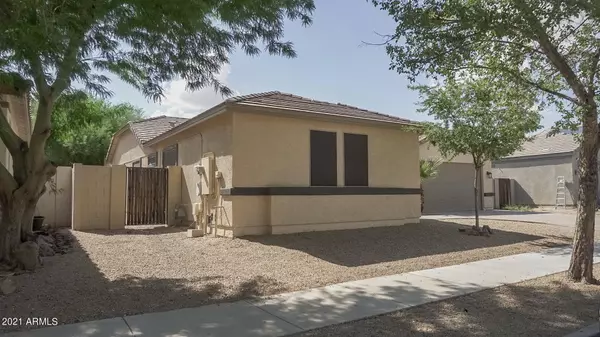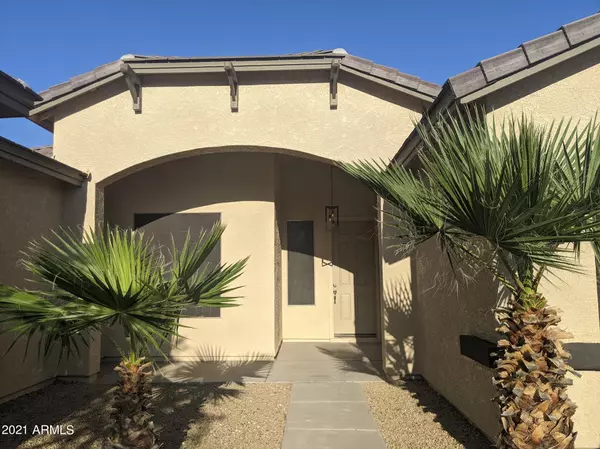$415,000
$404,900
2.5%For more information regarding the value of a property, please contact us for a free consultation.
3 Beds
2 Baths
1,879 SqFt
SOLD DATE : 09/24/2021
Key Details
Sold Price $415,000
Property Type Single Family Home
Sub Type Single Family - Detached
Listing Status Sold
Purchase Type For Sale
Square Footage 1,879 sqft
Price per Sqft $220
Subdivision Litchfield Manor
MLS Listing ID 6282196
Sold Date 09/24/21
Style Ranch
Bedrooms 3
HOA Fees $50/qua
HOA Y/N Yes
Originating Board Arizona Regional Multiple Listing Service (ARMLS)
Year Built 2005
Annual Tax Amount $2,736
Tax Year 2020
Lot Size 8,050 Sqft
Acres 0.18
Property Description
Welcome home! As you arrive in this fantastic Litchfield Manor neighborhood, you will find mature tree-lined streets, buffered sidewalks and several nearby parks. An oversized entry door is functional and inviting. A separate entry space makes a great place to drop your keys at the door and kick off your shoes. Inside space abounds with vaulted ceilings and an open kitchen that overlooks the great room and eat-in dining area. The formal dining sits at the front of the house providing added space that can be converted to a fourth bedroom for extra sleeping accommodations. The ample master bedroom and bathroom provides a private space in this well designed, split floor plan. Large windows overlook the spacious backyard featuring a mature palo verde tree that provides welcomed (continued) during the summer months. Sunscreens keep the heat and pests out but allow for natural light to enter. The entire home has been freshly painted and updated and won't last long. Take a look before it's gone!
Location
State AZ
County Maricopa
Community Litchfield Manor
Direction From Litchfield and Waddell head east Turn left onto N 137th Ave Turn right onto W Watson Ln Turn left at the 1st cross street onto N 136th Ln Turn right on to Crocus Crocus turns in N 135th Dr.
Rooms
Master Bedroom Split
Den/Bedroom Plus 3
Separate Den/Office N
Interior
Interior Features Eat-in Kitchen, Breakfast Bar, Vaulted Ceiling(s), Kitchen Island, Pantry, Double Vanity, Full Bth Master Bdrm, Separate Shwr & Tub, Laminate Counters
Heating Natural Gas
Cooling Refrigeration, Programmable Thmstat, Ceiling Fan(s)
Flooring Laminate
Fireplaces Number No Fireplace
Fireplaces Type None
Fireplace No
Window Features Sunscreen(s)
SPA None
Laundry WshrDry HookUp Only
Exterior
Exterior Feature Covered Patio(s), Patio, Private Yard
Parking Features Dir Entry frm Garage, Electric Door Opener, Extnded Lngth Garage
Garage Spaces 3.0
Garage Description 3.0
Fence Block
Pool None
Community Features Playground, Biking/Walking Path
Utilities Available APS, SW Gas
Amenities Available Management, Rental OK (See Rmks)
Roof Type Tile
Private Pool No
Building
Lot Description Desert Back, Desert Front, Gravel/Stone Front, Gravel/Stone Back
Story 1
Builder Name Unknown
Sewer Public Sewer
Water City Water
Architectural Style Ranch
Structure Type Covered Patio(s),Patio,Private Yard
New Construction No
Schools
Elementary Schools Ashton Ranch Elementary School
Middle Schools Ashton Ranch Elementary School
High Schools Willow Canyon High School
School District Dysart Unified District
Others
HOA Name Litchfield Manor
HOA Fee Include Maintenance Grounds
Senior Community No
Tax ID 509-16-259
Ownership Fee Simple
Acceptable Financing Conventional, FHA, VA Loan
Horse Property N
Listing Terms Conventional, FHA, VA Loan
Financing Conventional
Read Less Info
Want to know what your home might be worth? Contact us for a FREE valuation!

Our team is ready to help you sell your home for the highest possible price ASAP

Copyright 2025 Arizona Regional Multiple Listing Service, Inc. All rights reserved.
Bought with Realty ONE Group
"Molly's job is to find and attract mastery-based agents to the office, protect the culture, and make sure everyone is happy! "






