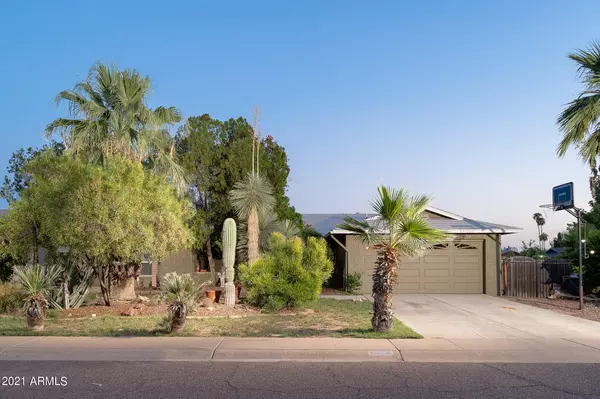$426,000
$425,000
0.2%For more information regarding the value of a property, please contact us for a free consultation.
4 Beds
2 Baths
1,982 SqFt
SOLD DATE : 10/19/2021
Key Details
Sold Price $426,000
Property Type Single Family Home
Sub Type Single Family - Detached
Listing Status Sold
Purchase Type For Sale
Square Footage 1,982 sqft
Price per Sqft $214
Subdivision Manzanita Manor
MLS Listing ID 6285144
Sold Date 10/19/21
Style Ranch
Bedrooms 4
HOA Y/N No
Originating Board Arizona Regional Multiple Listing Service (ARMLS)
Year Built 1976
Annual Tax Amount $1,269
Tax Year 2020
Lot Size 7,950 Sqft
Acres 0.18
Property Description
Beautiful 4 bedroom home set in lush mature landscaping. Step up to the inviting private court yard with arched entry and greenery. Enter home filled with tons of upgrades and including real Hardwood flooring and Spanish tile throughout. Kitchen has pretty tiled countertop with new cabinet doors with fridge to stay! Split floorplan with huge Master suite with sitting area. Master bath has amazing 2 showerheads and updated completely with sitting tub. Hall bath is also nicely updated. Home has beautiful oak accents throughout. Step outside to the back patio with curtains and fans, and cool off in the sparkling newly resurfaced pool with new equipment. Backyard has large workshop with electric. Side yard has garden area as well. Mature fruit trees include Orange, grapefruit, and lime trees. No HOA on this home as well.
Updates include all new doors and Low E windows, new AC unit, newer water heater and soft water 2019. Furniture is all available on a separate bill of sale. Washer and dryer to stay.
Location
State AZ
County Maricopa
Community Manzanita Manor
Direction South to Ruth, East to 42nd, South to Diana, East to Home.
Rooms
Other Rooms Separate Workshop, Great Room, Family Room
Master Bedroom Split
Den/Bedroom Plus 4
Separate Den/Office N
Interior
Interior Features No Interior Steps, Full Bth Master Bdrm, High Speed Internet
Heating Electric
Cooling Refrigeration, Ceiling Fan(s)
Flooring Tile, Wood
Fireplaces Number No Fireplace
Fireplaces Type None
Fireplace No
Window Features Low Emissivity Windows
SPA None
Laundry WshrDry HookUp Only
Exterior
Exterior Feature Covered Patio(s), Patio
Parking Features Electric Door Opener
Garage Spaces 2.0
Garage Description 2.0
Fence Wood
Pool Play Pool, Private
Utilities Available SRP
Amenities Available None
Roof Type Composition
Private Pool Yes
Building
Lot Description Sprinklers In Rear, Sprinklers In Front
Story 1
Builder Name Eaton
Sewer Public Sewer
Water City Water
Architectural Style Ranch
Structure Type Covered Patio(s),Patio
New Construction No
Schools
Elementary Schools Manzanita Elementary School
Middle Schools Palo Verde School
High Schools Apollo High School
School District Glendale Union High School District
Others
HOA Fee Include No Fees
Senior Community No
Tax ID 150-14-068
Ownership Fee Simple
Acceptable Financing Cash, Conventional, FHA, VA Loan
Horse Property N
Listing Terms Cash, Conventional, FHA, VA Loan
Financing VA
Read Less Info
Want to know what your home might be worth? Contact us for a FREE valuation!

Our team is ready to help you sell your home for the highest possible price ASAP

Copyright 2024 Arizona Regional Multiple Listing Service, Inc. All rights reserved.
Bought with AZ Marketplace Realty
"Molly's job is to find and attract mastery-based agents to the office, protect the culture, and make sure everyone is happy! "






