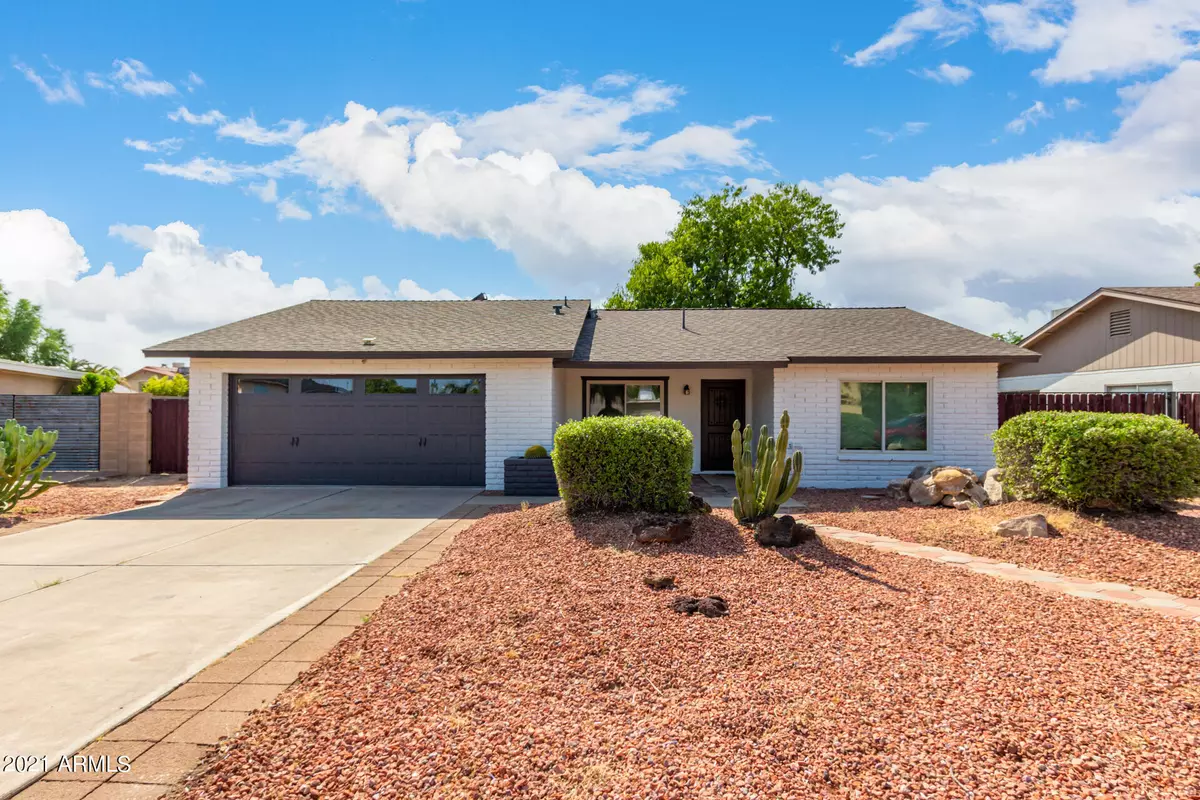$508,000
$475,000
6.9%For more information regarding the value of a property, please contact us for a free consultation.
3 Beds
2 Baths
1,866 SqFt
SOLD DATE : 10/14/2021
Key Details
Sold Price $508,000
Property Type Single Family Home
Sub Type Single Family - Detached
Listing Status Sold
Purchase Type For Sale
Square Footage 1,866 sqft
Price per Sqft $272
Subdivision Saratoga Lakes Unit 2
MLS Listing ID 6287372
Sold Date 10/14/21
Style Ranch
Bedrooms 3
HOA Fees $46/qua
HOA Y/N Yes
Originating Board Arizona Regional Multiple Listing Service (ARMLS)
Year Built 1976
Annual Tax Amount $2,040
Tax Year 2020
Lot Size 9,087 Sqft
Acres 0.21
Property Description
Waterfront front lot with spectacular views! Well maintained home in the heart of Dobson Ranch, with mountain views and amazing sunsets. The primary suite enjoys the same views as the Arizona Room overlooking the lake. En suite was recently updated with many upgrades. The large kitchen offers lots of counter space with an efficient design overlooking a great entertainment space. The beautiful backyard off the Arizona Room give you a great covered patio to enjoy the views and access to the side yard covered space and the RV pad with a 220 hook up. Direct access to walking and biking paths from the backyard. This centrally located home is close to many shops and a diverse selection of restaurants, minutes from the Loop 101, Loop 202 and US 60. Also very close to many developing and expanding corporate centers.
Location
State AZ
County Maricopa
Community Saratoga Lakes Unit 2
Direction East to S Don Carlos turn Right (South) and follow to W Laguna Azul Ave turn Right then immediate Left to the house on the right
Rooms
Other Rooms Great Room, Family Room, Arizona RoomLanai
Den/Bedroom Plus 3
Separate Den/Office N
Interior
Interior Features Eat-in Kitchen, Breakfast Bar, No Interior Steps, Soft Water Loop, Pantry, 3/4 Bath Master Bdrm, High Speed Internet
Heating Electric
Cooling Other, Refrigeration, Ceiling Fan(s)
Flooring Tile
Fireplaces Number No Fireplace
Fireplaces Type None
Fireplace No
SPA None
Laundry WshrDry HookUp Only
Exterior
Exterior Feature Covered Patio(s), Patio, Private Yard
Parking Features RV Gate
Garage Spaces 2.0
Garage Description 2.0
Fence Block, Wrought Iron
Pool None
Community Features Community Spa, Community Pool, Near Bus Stop, Lake Subdivision, Golf, Tennis Court(s), Playground, Biking/Walking Path, Clubhouse
Utilities Available SRP
Amenities Available None, Rental OK (See Rmks)
View Mountain(s)
Roof Type Composition
Private Pool No
Building
Lot Description Cul-De-Sac, Gravel/Stone Front, Grass Back
Story 1
Builder Name UNK
Sewer Public Sewer
Water City Water
Architectural Style Ranch
Structure Type Covered Patio(s),Patio,Private Yard
New Construction No
Schools
Elementary Schools Washington Elementary School - Mesa
Middle Schools Rhodes Junior High School
High Schools Dobson High School
School District Mesa Unified District
Others
HOA Name Dobson Association
HOA Fee Include No Fees
Senior Community No
Tax ID 305-04-182
Ownership Fee Simple
Acceptable Financing Cash, Conventional, FHA
Horse Property N
Listing Terms Cash, Conventional, FHA
Financing VA
Read Less Info
Want to know what your home might be worth? Contact us for a FREE valuation!

Our team is ready to help you sell your home for the highest possible price ASAP

Copyright 2024 Arizona Regional Multiple Listing Service, Inc. All rights reserved.
Bought with Century 21 Arizona Foothills
"Molly's job is to find and attract mastery-based agents to the office, protect the culture, and make sure everyone is happy! "






