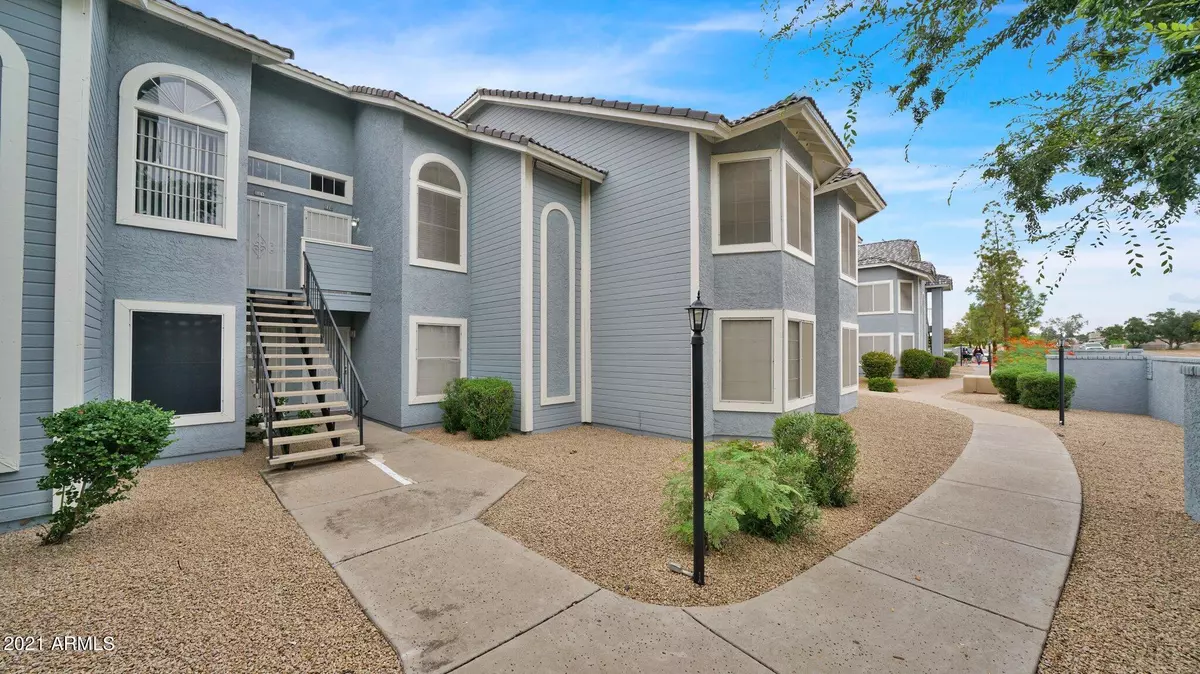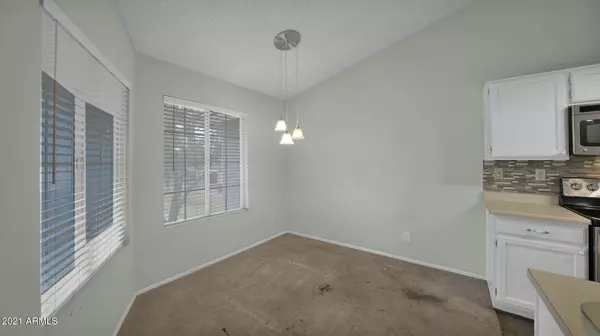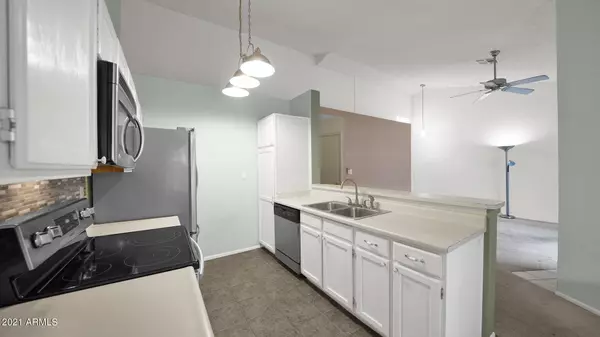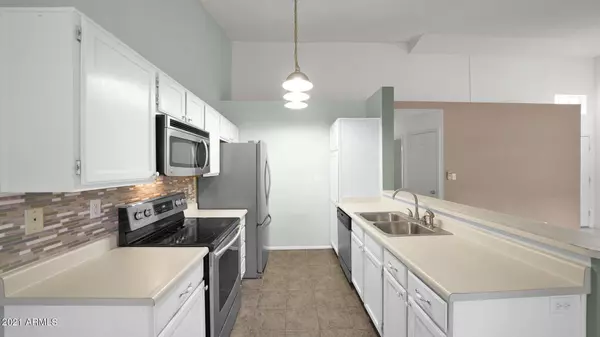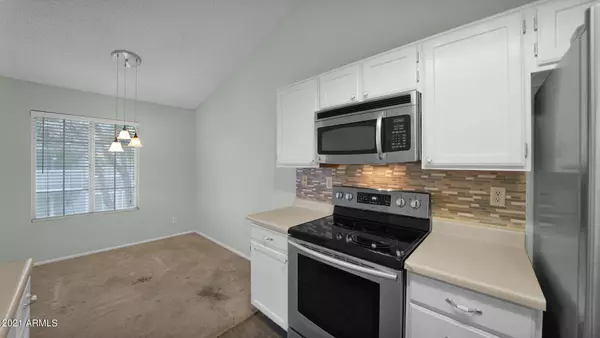$203,000
$199,990
1.5%For more information regarding the value of a property, please contact us for a free consultation.
2 Beds
2 Baths
1,079 SqFt
SOLD DATE : 11/10/2021
Key Details
Sold Price $203,000
Property Type Townhouse
Sub Type Apartment Style/Flat
Listing Status Sold
Purchase Type For Sale
Square Footage 1,079 sqft
Price per Sqft $188
Subdivision Rancho Encanto Chateaux
MLS Listing ID 6301973
Sold Date 11/10/21
Bedrooms 2
HOA Fees $225/mo
HOA Y/N Yes
Originating Board Arizona Regional Multiple Listing Service (ARMLS)
Year Built 1985
Annual Tax Amount $714
Tax Year 2021
Lot Size 982 Sqft
Acres 0.02
Property Description
Come see this perfect starter home or an amazing rental property. A 2 bedroom 2 bathroom Condo, Vaulted ceilings Stainless Steel appliances, washer dryer, upgraded fixtures, oversized balcony overlooking common areas , bbq stations for those who enjoy cooking outside, and for those warm days and nights a nice beautiful pool to relax in. All this is located near the I17 minutes from the 101 close to shops and grocery stores. All appliances convey.
Come see this one before its gone.
Location
State AZ
County Maricopa
Community Rancho Encanto Chateaux
Direction Bell Road to 29th Ave Go Left Go all the way to complex turn first right. and park Unit locate left of building
Rooms
Other Rooms Family Room
Den/Bedroom Plus 2
Separate Den/Office N
Interior
Interior Features Breakfast Bar, Vaulted Ceiling(s), Full Bth Master Bdrm, Separate Shwr & Tub, Tub with Jets, Laminate Counters
Heating Electric
Cooling Refrigeration
Flooring Carpet, Tile
Fireplaces Number 1 Fireplace
Fireplaces Type 1 Fireplace
Fireplace Yes
SPA None
Exterior
Exterior Feature Balcony, Storage
Parking Features Assigned
Carport Spaces 1
Fence Block
Pool Fenced, Private
Community Features Community Pool Htd
Roof Type Tile
Private Pool Yes
Building
Lot Description Gravel/Stone Front
Story 1
Builder Name Estes
Sewer Public Sewer
Water City Water
Structure Type Balcony,Storage
New Construction No
Schools
Elementary Schools Ironwood Elementary School
Middle Schools Desert Foothills Middle School
High Schools Greenway High School
School District Glendale Union High School District
Others
HOA Name Alpha Com Management
HOA Fee Include Street Maint,Front Yard Maint,Maintenance Exterior
Senior Community No
Tax ID 207-42-249
Ownership Fee Simple
Acceptable Financing Conventional
Horse Property N
Listing Terms Conventional
Financing Conventional
Read Less Info
Want to know what your home might be worth? Contact us for a FREE valuation!

Our team is ready to help you sell your home for the highest possible price ASAP

Copyright 2025 Arizona Regional Multiple Listing Service, Inc. All rights reserved.
Bought with HomeSmart
"Molly's job is to find and attract mastery-based agents to the office, protect the culture, and make sure everyone is happy! "

