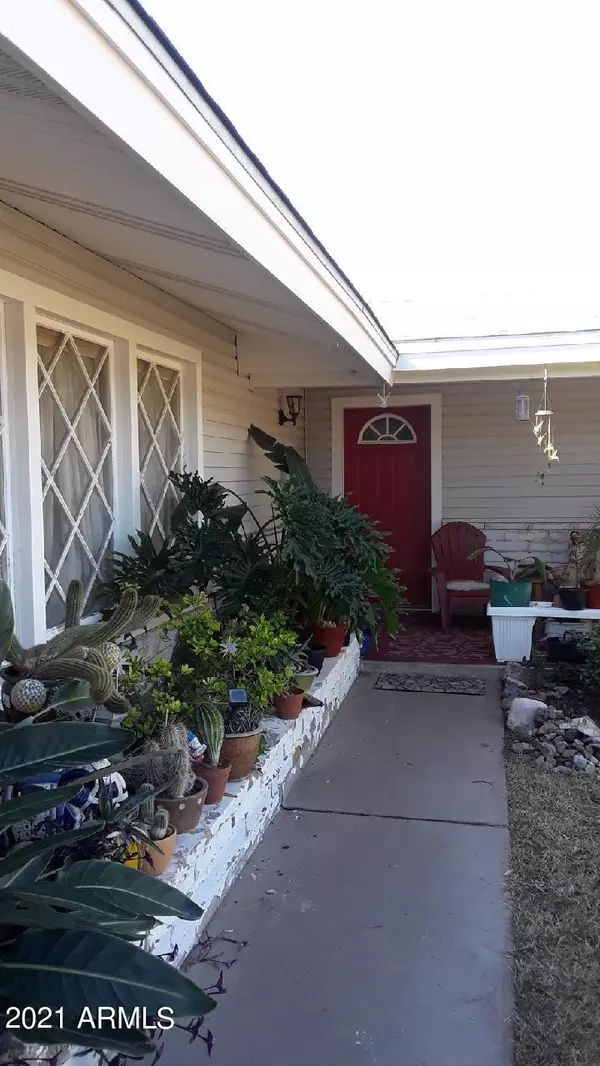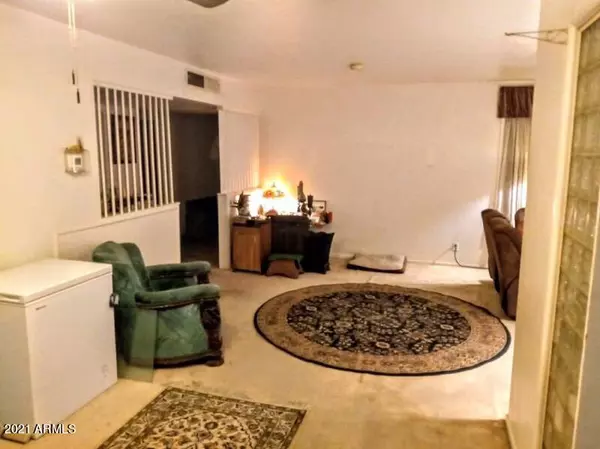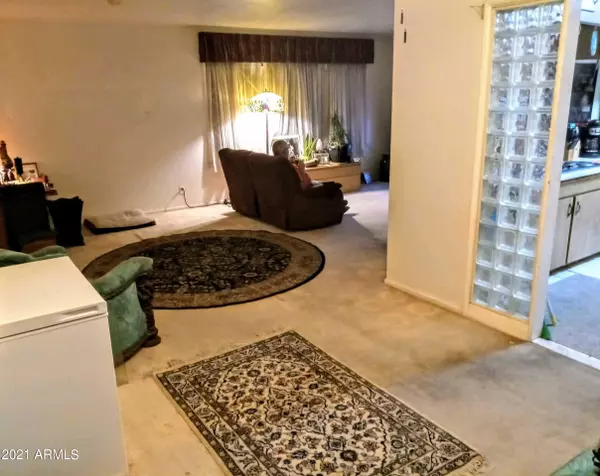$392,500
$399,999
1.9%For more information regarding the value of a property, please contact us for a free consultation.
3 Beds
2 Baths
1,649 SqFt
SOLD DATE : 01/18/2022
Key Details
Sold Price $392,500
Property Type Single Family Home
Sub Type Single Family - Detached
Listing Status Sold
Purchase Type For Sale
Square Footage 1,649 sqft
Price per Sqft $238
Subdivision Tyson Manor
MLS Listing ID 6321075
Sold Date 01/18/22
Bedrooms 3
HOA Y/N No
Originating Board Arizona Regional Multiple Listing Service (ARMLS)
Year Built 1960
Annual Tax Amount $1,015
Tax Year 2021
Lot Size 8,995 Sqft
Acres 0.21
Property Description
Partial remodel - outside only. No HOA!
Vinyl siding over block home w/ large diving pool in backyard. Oversized lot and driveway - can fit up to 6 vehicles. 2 car carport enclosed still needs garage door. Most windows replaced with dual pane - front windows (north) are original. Plumbing is copper - galvanized replaced. New gas hot water heater. Newer a/c unit. Wood burning fireplace in living room. Front and back covered patios. Mature landscaping. Inside needs remodeling unless you want that retro look! All appliances convey. Check out SPDS in docs tab.
Please do not disturb occupants. Seller requests a 2-week post possession to move out.
Showings by appointment only. Must be pre-approved or show proof of funds.
Location
State AZ
County Maricopa
Community Tyson Manor
Direction North on Alma School, right (east) on Erie. Home is on south side of street.
Rooms
Den/Bedroom Plus 3
Separate Den/Office N
Interior
Interior Features Double Vanity, Full Bth Master Bdrm, High Speed Internet
Heating Other
Cooling Refrigeration, Programmable Thmstat, Ceiling Fan(s)
Flooring Carpet, Tile
Fireplaces Number 1 Fireplace
Fireplaces Type 1 Fireplace, Living Room
Fireplace Yes
Window Features Dual Pane
SPA None
Exterior
Exterior Feature Covered Patio(s)
Garage Spaces 2.0
Garage Description 2.0
Fence Block
Pool Diving Pool, Private
Amenities Available None
Roof Type Composition
Private Pool Yes
Building
Lot Description Sprinklers In Rear, Sprinklers In Front, Alley, Gravel/Stone Back, Grass Front, Grass Back, Auto Timer H2O Front, Auto Timer H2O Back
Story 1
Builder Name Unknown
Sewer Public Sewer
Water City Water
Structure Type Covered Patio(s)
New Construction No
Schools
Elementary Schools Hartford Sylvia Encinas Elementary
Middle Schools John M Andersen Jr High School
High Schools Chandler High School
School District Chandler Unified District
Others
HOA Fee Include No Fees
Senior Community No
Tax ID 302-51-005
Ownership Fee Simple
Acceptable Financing Conventional
Horse Property N
Listing Terms Conventional
Financing Cash
Read Less Info
Want to know what your home might be worth? Contact us for a FREE valuation!

Our team is ready to help you sell your home for the highest possible price ASAP

Copyright 2025 Arizona Regional Multiple Listing Service, Inc. All rights reserved.
Bought with Realty ONE Group
"Molly's job is to find and attract mastery-based agents to the office, protect the culture, and make sure everyone is happy! "






