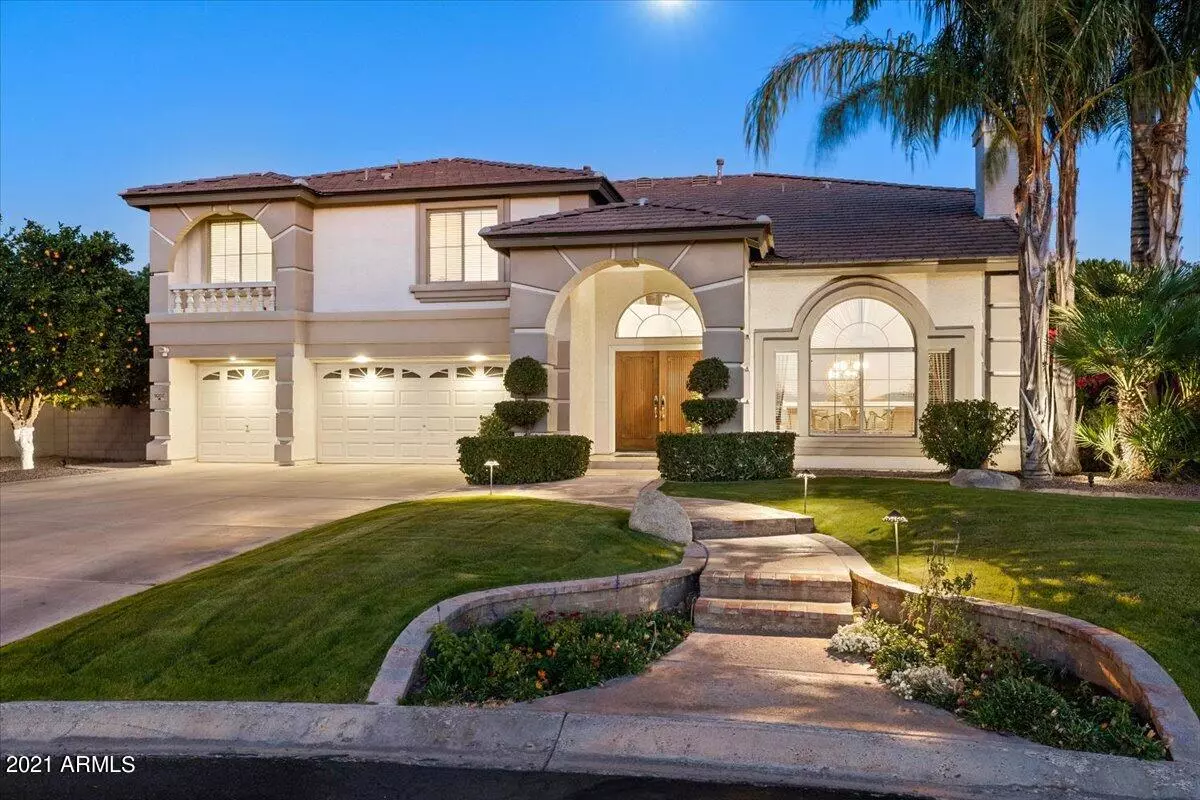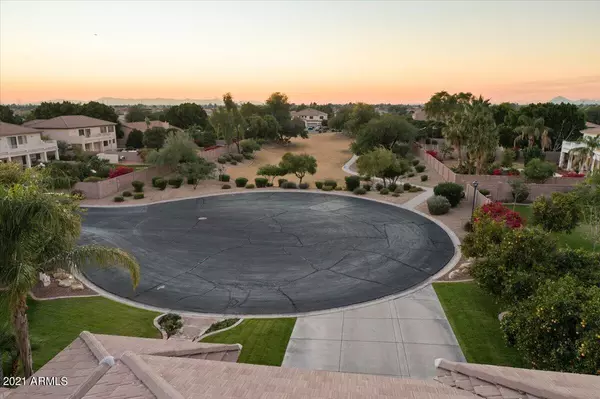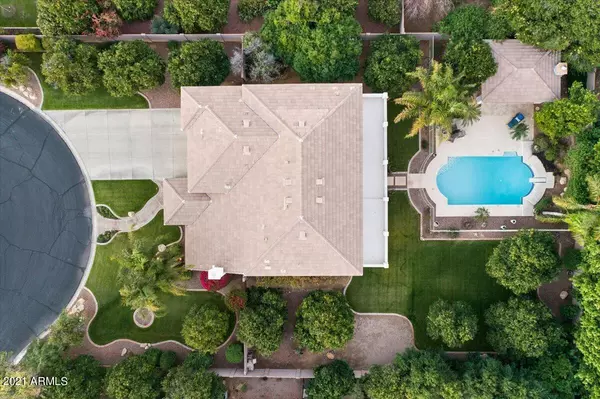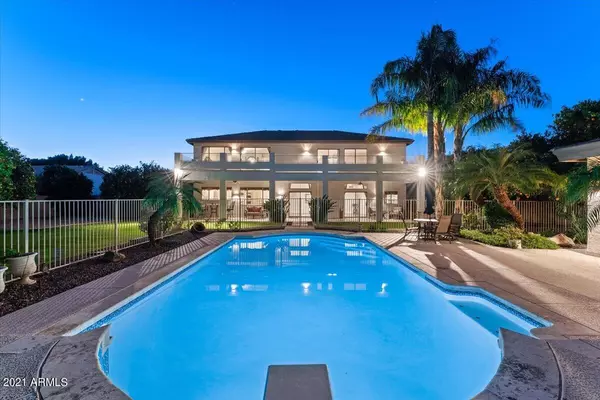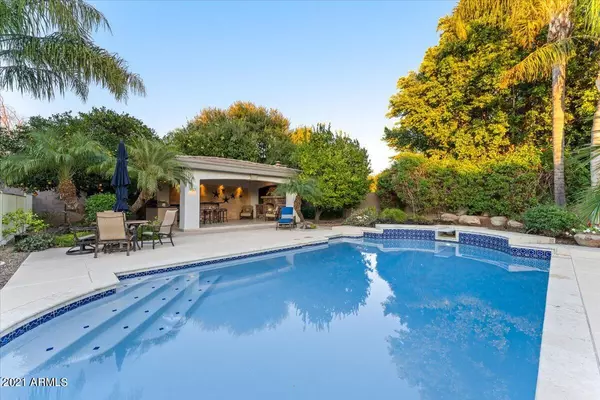$950,000
$889,000
6.9%For more information regarding the value of a property, please contact us for a free consultation.
4 Beds
4.5 Baths
4,444 SqFt
SOLD DATE : 01/25/2022
Key Details
Sold Price $950,000
Property Type Single Family Home
Sub Type Single Family - Detached
Listing Status Sold
Purchase Type For Sale
Square Footage 4,444 sqft
Price per Sqft $213
Subdivision Mahogany
MLS Listing ID 6334758
Sold Date 01/25/22
Bedrooms 4
HOA Fees $215/qua
HOA Y/N Yes
Originating Board Arizona Regional Multiple Listing Service (ARMLS)
Year Built 1999
Annual Tax Amount $5,272
Tax Year 2021
Lot Size 0.484 Acres
Acres 0.48
Property Description
Situated on one of the most desirable & premium lots within the gated community of Mahogany, this beautiful 2-story home is nestled on a private HALF ACRE cul-de-sac citrus lot, across from the common area/greenbelt & provides attractive curb appeal, gorgeous outdoor amenities & LUSH MANICURED GROUNDS. ORIGINAL OWNERS display pride of ownership in this grand and spacious home offering an open floorplan w/ seamless living & entertaining spaces. Entering this enchanting home, you are greeted by high ceilings, neutral tile floors, formal living-dining rooms w/ gas fireplace & powder room w/ elegant stone accent walls. The oversized gourmet kitchen showcases an abundance of cabinets & storage, granite counters, stainless appliances, a center island w/ Wolf gas cooktop, dbl ovens. The kitchen opens to the large family room w/ gas fireplace & custom wet bar& a large laundry/craft room w/ a private bath (could be converted to a 5th BR). Second level offers a huge loft/game rm w/ a large outdoor deck, 3 oversized secondary bedrooms & 2 remodeled baths. Relax in the spacious owner's suite w/ dual walk-in closets & access to the outdoor deck. Remodeled owners bath w/ elegant stone finishes, dual vanities w/ granite counters, custom glass & tile shower & free-standing tub. Enjoy outdoor living in the private backyard oasis, including a diving pool, large covered patio, lush grounds & citrus trees. Entertain in style in the custom outdoor ramada w/ gorgeous gas fireplace, wooden ceilings &an outdoor kitchen equipped w/ breakfast bar, sink, BBQ, 2 burner stove & beverage fridge. A 3-car garage rounds out the home. Close to shopping, highly rated schools, restaurants, freeways & outdoor recreational areas. A MUST SEE!
Location
State AZ
County Maricopa
Community Mahogany
Direction From Greenfield & Brown, head West on Greenfield. South on New Haven into Mahogany community. Thru gate, mk right on Fox, left on Nassau, left on Fairfield, left on Norwalk, house at end on right.
Rooms
Other Rooms Family Room, BonusGame Room
Master Bedroom Split
Den/Bedroom Plus 6
Separate Den/Office Y
Interior
Interior Features Upstairs, Eat-in Kitchen, Breakfast Bar, 9+ Flat Ceilings, Drink Wtr Filter Sys, Soft Water Loop, Vaulted Ceiling(s), Wet Bar, Kitchen Island, Pantry, Double Vanity, Full Bth Master Bdrm, Separate Shwr & Tub, High Speed Internet, Granite Counters
Heating Natural Gas
Cooling Refrigeration, Programmable Thmstat, Ceiling Fan(s)
Flooring Carpet, Linoleum, Stone, Tile, Wood
Fireplaces Type 3+ Fireplace, Exterior Fireplace, Family Room, Living Room, Gas
Fireplace Yes
Window Features Double Pane Windows
SPA None
Exterior
Exterior Feature Balcony, Covered Patio(s), Gazebo/Ramada, Patio, Private Street(s), Built-in Barbecue
Parking Features Attch'd Gar Cabinets, Dir Entry frm Garage, Electric Door Opener
Garage Spaces 3.0
Garage Description 3.0
Fence Block, Wrought Iron
Pool Fenced, Private
Landscape Description Irrigation Back, Flood Irrigation, Irrigation Front
Community Features Gated Community, Near Bus Stop, Playground
Utilities Available SRP, City Gas
Amenities Available Management, Rental OK (See Rmks)
Roof Type Tile,Rolled/Hot Mop
Private Pool Yes
Building
Lot Description Sprinklers In Rear, Sprinklers In Front, Corner Lot, Cul-De-Sac, Grass Front, Grass Back, Auto Timer H2O Front, Auto Timer H2O Back, Irrigation Front, Irrigation Back, Flood Irrigation
Story 2
Builder Name Hancock Homes
Sewer Public Sewer
Water City Water
Structure Type Balcony,Covered Patio(s),Gazebo/Ramada,Patio,Private Street(s),Built-in Barbecue
New Construction No
Schools
Elementary Schools Bush Elementary
Middle Schools Stapley Junior High School
High Schools Mountain View High School
School District Mesa Unified District
Others
HOA Name Ogden & Company
HOA Fee Include Maintenance Grounds,Street Maint
Senior Community No
Tax ID 140-03-250
Ownership Fee Simple
Acceptable Financing Cash, Conventional, 1031 Exchange, VA Loan
Horse Property N
Listing Terms Cash, Conventional, 1031 Exchange, VA Loan
Financing Cash
Read Less Info
Want to know what your home might be worth? Contact us for a FREE valuation!

Our team is ready to help you sell your home for the highest possible price ASAP

Copyright 2024 Arizona Regional Multiple Listing Service, Inc. All rights reserved.
Bought with HomeSmart

"Molly's job is to find and attract mastery-based agents to the office, protect the culture, and make sure everyone is happy! "

