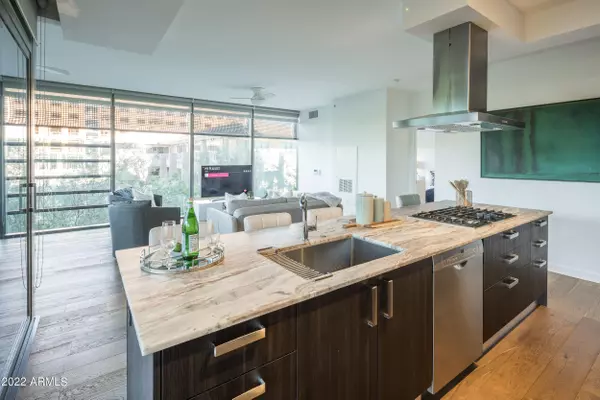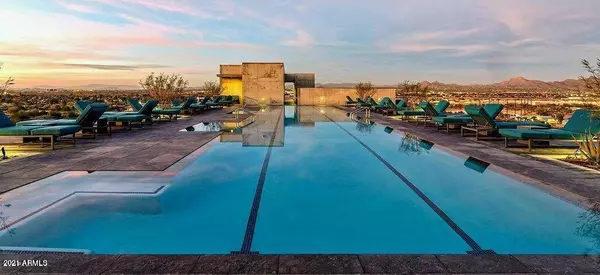$1,100,000
$1,100,000
For more information regarding the value of a property, please contact us for a free consultation.
3 Beds
2 Baths
1,665 SqFt
SOLD DATE : 01/26/2022
Key Details
Sold Price $1,100,000
Property Type Townhouse
Sub Type Apartment Style/Flat
Listing Status Sold
Purchase Type For Sale
Square Footage 1,665 sqft
Price per Sqft $660
Subdivision Optima Kierland Center 7120 Condominium 2Nd Amd
MLS Listing ID 6336326
Sold Date 01/26/22
Bedrooms 3
HOA Fees $932/mo
HOA Y/N Yes
Originating Board Arizona Regional Multiple Listing Service (ARMLS)
Year Built 2018
Annual Tax Amount $5,208
Tax Year 2021
Lot Size 1,655 Sqft
Acres 0.04
Property Description
Love where you live and elevate your lifestyle in the highly sought-after Optima Kierland, where residents enjoy Scottsdale's luxury condominium living at it's finest. Modern living abounds in this sleek 3 bedroom, 2 bath split floor plan. Expansive floor to ceiling windows, wood floors throughout and the highest end finishes make this a well appointed and desirable unit. This unit also boasts a large private terrace for amazing indoor/outdoor living! Exclusive resort amenities include heated pool, fire pits, spa, cabanas, steam room, sauna, golf simulator, putting green, yoga room, meeting rooms, theater, concierge service, state-of-the-art 16,000 square foot fitness center and basketball & squash courts. Close proximity to world class shopping, restaurants and golf.
Location
State AZ
County Maricopa
Community Optima Kierland Center 7120 Condominium 2Nd Amd
Direction Scottsdale Road & Kierland Blvd Directions: From Scottsdale RD head west on Kierland Blvd. Turn right on 71st and the building is on the right. Park in the designated visitor parking.
Rooms
Den/Bedroom Plus 3
Separate Den/Office N
Interior
Interior Features Eat-in Kitchen, Kitchen Island, Double Vanity, High Speed Internet, Granite Counters
Heating Electric
Cooling Refrigeration, Ceiling Fan(s)
Flooring Wood
Fireplaces Number No Fireplace
Fireplaces Type None
Fireplace No
SPA Heated
Exterior
Parking Features Gated
Garage Spaces 2.0
Garage Description 2.0
Fence None
Pool Heated, Lap
Community Features Community Spa Htd, Community Pool Htd, Near Bus Stop, Community Media Room, Clubhouse, Fitness Center
Utilities Available APS, SW Gas
Amenities Available Rental OK (See Rmks)
Roof Type Built-Up
Private Pool Yes
Building
Lot Description Desert Back, Desert Front
Story 12
Builder Name Custom
Sewer Public Sewer
Water City Water
New Construction No
Schools
Elementary Schools Sandpiper Elementary School
Middle Schools Desert Shadows Middle School - Scottsdale
High Schools Horizon High School
School District Paradise Valley Unified District
Others
HOA Name Optima Kierland
HOA Fee Include Roof Repair,Insurance,Sewer,Pest Control,Cable TV,Maintenance Grounds,Trash,Water,Roof Replacement,Maintenance Exterior
Senior Community No
Tax ID 215-43-342
Ownership Fee Simple
Acceptable Financing Cash, Conventional
Horse Property N
Listing Terms Cash, Conventional
Financing Conventional
Read Less Info
Want to know what your home might be worth? Contact us for a FREE valuation!

Our team is ready to help you sell your home for the highest possible price ASAP

Copyright 2025 Arizona Regional Multiple Listing Service, Inc. All rights reserved.
Bought with Goddes Homes
"Molly's job is to find and attract mastery-based agents to the office, protect the culture, and make sure everyone is happy! "






