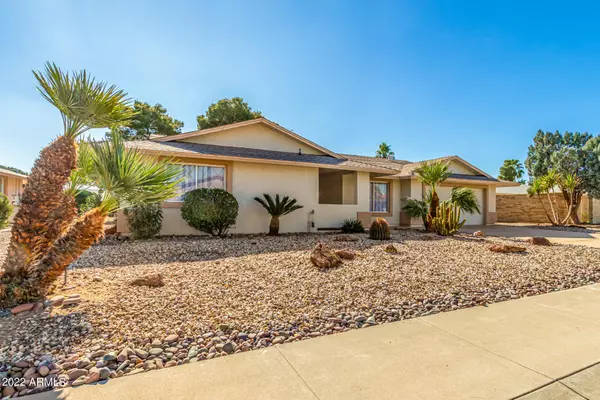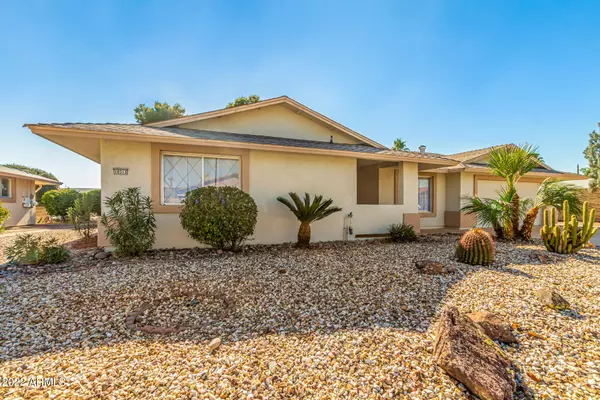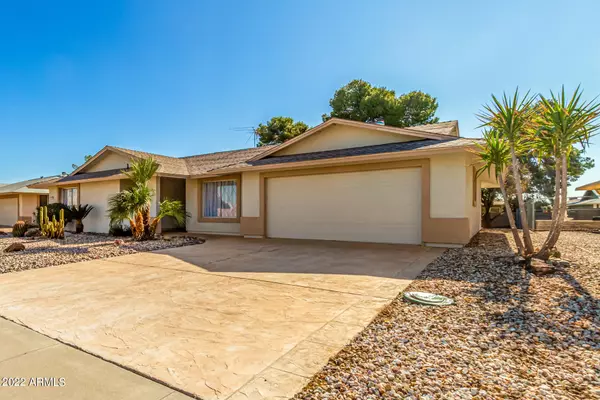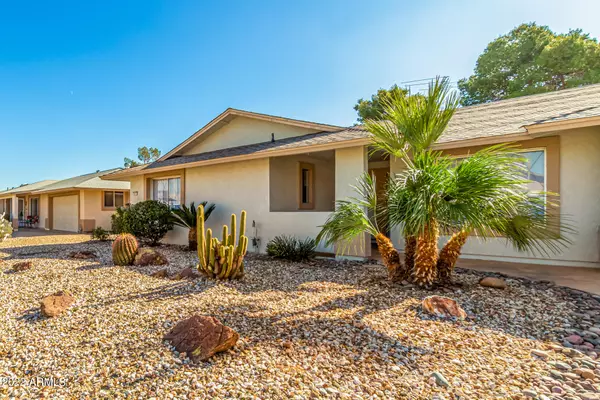$400,000
$400,000
For more information regarding the value of a property, please contact us for a free consultation.
2 Beds
2 Baths
1,925 SqFt
SOLD DATE : 03/31/2022
Key Details
Sold Price $400,000
Property Type Single Family Home
Sub Type Single Family - Detached
Listing Status Sold
Purchase Type For Sale
Square Footage 1,925 sqft
Price per Sqft $207
Subdivision Sun City 49
MLS Listing ID 6336493
Sold Date 03/31/22
Style Ranch
Bedrooms 2
HOA Y/N No
Originating Board Arizona Regional Multiple Listing Service (ARMLS)
Year Built 1977
Annual Tax Amount $1,227
Tax Year 2021
Lot Size 8,829 Sqft
Acres 0.2
Property Description
Very bright and open with 2 large bedrooms, closets and 2 baths with Living room and formal dining area for more entertaining possibilities. Tiles throughout the home. Laundry room with laundry sink and a closet. Garage has attached storage cabinets. Open kitchen with lots of cabinets, counters space and bar that flows into the adjoining spacious family room that sits on the side and rear of kitchen. Enjoy the beautiful Pine trees. One can hangout in serene/calming backyard.Well taken care clean upgraded property with diagonal tiles, tiled kitchen counter tops,New kitchen faucet,New LED light fixtures in dining room, both bathrooms, kitchen, laundry & garage,New WaterPik shower heads in both bathrooms.New automatic irrigation timer. HVAC serviced by licensed company. Comprehensive termite treatment with 2 year warranty, New curtains & curtain rods in both bedrooms, dining room & living room,New Venetian blinds all 3 kitchen windows,New ceiling fans with LED lights in both bedrooms, New Vanity lights, New Ceiling lights in laundry, garage,dining and living room,New knobs, deadbolts & locks on garage entry, laundry room entry & exit, kitchen entry and front doors. Newer Garage Door with entire replaced system, Newer Roof,paint and hot water heater. Sun City offers recreational centers, golf and many activities for your enjoyment. One can use any of the 7 recreation centers, club house, golf course
Other repair work done:
Initial interior & exterior trash clean-up & removal.
Repaired leaks in both toilets.
Replaced dining room light switch.
Repaired irrigation supply line on east side of property.
Repaired & painted underground trash receptacle.
Patched & painted all drywall defects throughout property.
Major Landscape clean up
Fixed leak at pressure relief line on water heater.
Re-plumbed kitchen sink drain lines.
Installed new dryer vent tube.
Repaired patio screen door.
Installed missing closet rod in guest bedroom closet.
Installed missing shelf in master bedroom closet.
Repaired damaged ceiling exhaust fan/light/heater fixture in master bath.
Replaced New light switch in dining room.
New soap dispenser to kitchen sink.
Paint touch-ups throughout interior.
Removed latch/pad lock from laundry room backyard exit door & install deadbolt & latch detent door knob.
Added 12 bags of landscape mulch to east side exterior border.
Anything needed to be addressed was addressed.
Location
State AZ
County Maricopa
Community Sun City 49
Direction Take exit 16 toward Beardsley Rd/Union Hills Dr from 101.At the traffic circle, continue straight to stay on W Beardsley Rd.Left onto N 99th Ave.Right on Willowcreek Cir. R on 99th Dr. L on Chaprral.
Rooms
Other Rooms ExerciseSauna Room, Separate Workshop, Family Room
Den/Bedroom Plus 3
Separate Den/Office Y
Interior
Interior Features Pantry, Full Bth Master Bdrm
Heating Electric
Cooling Refrigeration
Flooring Tile
Fireplaces Number No Fireplace
Fireplaces Type None
Fireplace No
SPA None
Exterior
Exterior Feature Patio, Private Yard
Parking Features Unassigned
Garage Spaces 2.0
Garage Description 2.0
Fence None
Pool None
Community Features Community Spa Htd, Community Spa, Community Pool Htd, Community Pool, Golf, Tennis Court(s), Biking/Walking Path, Clubhouse, Fitness Center
Utilities Available APS
Amenities Available Other
Roof Type Composition
Accessibility Bath Grab Bars
Private Pool No
Building
Lot Description Gravel/Stone Front, Gravel/Stone Back, Auto Timer H2O Front, Auto Timer H2O Back
Story 1
Builder Name Del Webb
Sewer Private Sewer
Water Pvt Water Company
Architectural Style Ranch
Structure Type Patio,Private Yard
New Construction No
Schools
Elementary Schools Other
Middle Schools Adult
High Schools Adult
School District Out Of Area
Others
HOA Fee Include Other (See Remarks)
Senior Community Yes
Tax ID 200-33-571
Ownership Fee Simple
Acceptable Financing CTL, Cash, Conventional, FHA, VA Loan
Horse Property N
Listing Terms CTL, Cash, Conventional, FHA, VA Loan
Financing Conventional
Special Listing Condition Age Restricted (See Remarks)
Read Less Info
Want to know what your home might be worth? Contact us for a FREE valuation!

Our team is ready to help you sell your home for the highest possible price ASAP

Copyright 2025 Arizona Regional Multiple Listing Service, Inc. All rights reserved.
Bought with My Home Group Real Estate
"Molly's job is to find and attract mastery-based agents to the office, protect the culture, and make sure everyone is happy! "






