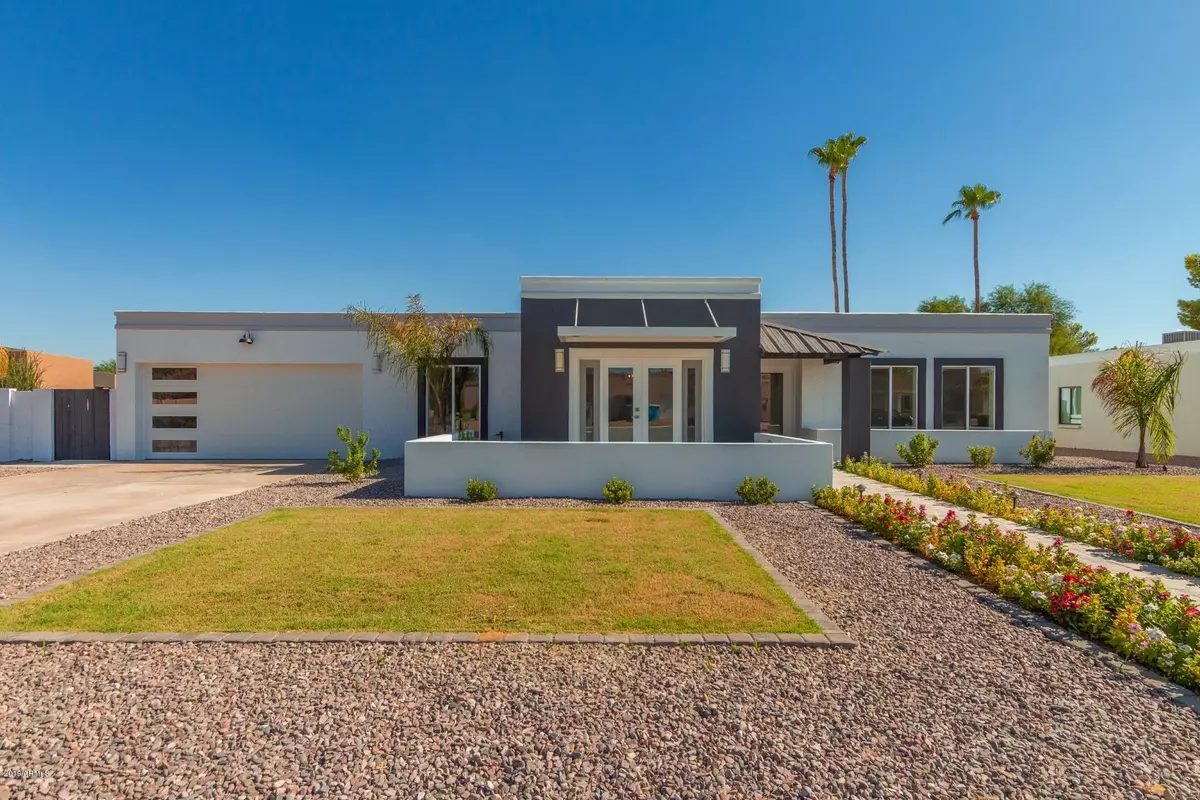$735,000
$750,000
2.0%For more information regarding the value of a property, please contact us for a free consultation.
5 Beds
3 Baths
2,784 SqFt
SOLD DATE : 11/22/2019
Key Details
Sold Price $735,000
Property Type Single Family Home
Sub Type Single Family - Detached
Listing Status Sold
Purchase Type For Sale
Square Footage 2,784 sqft
Price per Sqft $264
Subdivision Cactus Glen 3 Lot 1-118
MLS Listing ID 5966597
Sold Date 11/22/19
Style Contemporary,Ranch
Bedrooms 5
HOA Y/N No
Originating Board Arizona Regional Multiple Listing Service (ARMLS)
Year Built 1979
Annual Tax Amount $3,143
Tax Year 2018
Lot Size 10,344 Sqft
Acres 0.24
Property Description
Incredible remodel! Attention to every detail. Soft contemporary with very open floorplan. All new windows, flooring, kitchen and baths. New roof and a/c units. Pebbletech pool with new pool equipment. Floors were leveled and walls were opened. Fifth bedroom has a full bath and is separate from the others making an ideal in-law suite or great for a live in nanny. White flat slab European style cabinetry and waterfall quartz countertop. Updated canned lighting. Modern hardware and lighting. Smooth wall finish. French doors open to front courtyard. Backyard feels like part of the home as it is viewed from the living areas with a wall of glass. Corner fireplace with modern mantle.
Location
State AZ
County Maricopa
Community Cactus Glen 3 Lot 1-118
Direction Greenway to 56th St. South to Hillery and west on Hillery to 54th St. South on 54th St to Marilyn and home is on the corner. Quiet one block long street has very little traffic
Rooms
Other Rooms Great Room, Family Room
Master Bedroom Not split
Den/Bedroom Plus 5
Separate Den/Office N
Interior
Interior Features Eat-in Kitchen, Breakfast Bar, No Interior Steps, Kitchen Island, Pantry, 3/4 Bath Master Bdrm, Double Vanity
Heating Electric
Cooling Refrigeration
Flooring Carpet, Tile
Fireplaces Type 1 Fireplace, Family Room
Fireplace Yes
Window Features Double Pane Windows
SPA None
Laundry Wshr/Dry HookUp Only
Exterior
Exterior Feature Covered Patio(s), Playground, Patio
Parking Features Electric Door Opener
Garage Spaces 2.0
Garage Description 2.0
Fence Block
Pool Private
Community Features Near Bus Stop
Utilities Available APS
Amenities Available None
Roof Type Foam
Private Pool Yes
Building
Lot Description Corner Lot, Gravel/Stone Front, Gravel/Stone Back, Grass Back
Story 1
Builder Name Custom
Sewer Sewer in & Cnctd, Public Sewer
Water City Water
Architectural Style Contemporary, Ranch
Structure Type Covered Patio(s),Playground,Patio
New Construction No
Schools
Elementary Schools Liberty Elementary School - Scottsdale
Middle Schools Sunrise Middle School
High Schools Horizon High School
School District Paradise Valley Unified District
Others
HOA Fee Include No Fees
Senior Community No
Tax ID 215-66-057
Ownership Fee Simple
Acceptable Financing Cash, Conventional, FHA, VA Loan
Horse Property N
Listing Terms Cash, Conventional, FHA, VA Loan
Financing Conventional
Read Less Info
Want to know what your home might be worth? Contact us for a FREE valuation!

Our team is ready to help you sell your home for the highest possible price ASAP

Copyright 2024 Arizona Regional Multiple Listing Service, Inc. All rights reserved.
Bought with Russ Lyon Sotheby's International Realty
"Molly's job is to find and attract mastery-based agents to the office, protect the culture, and make sure everyone is happy! "






