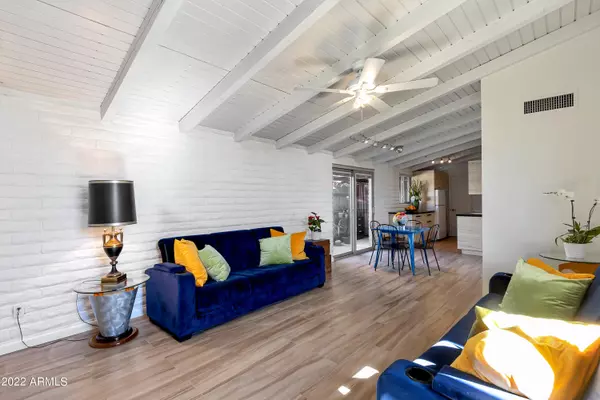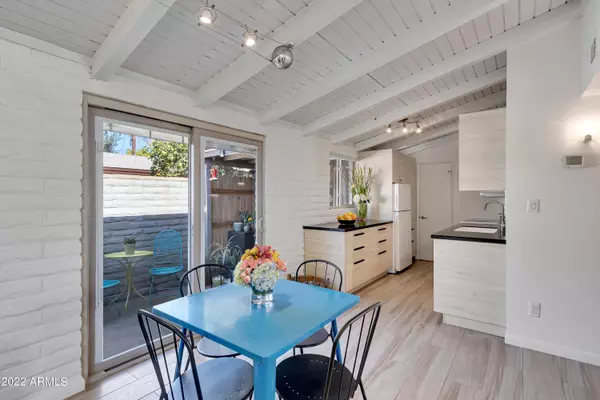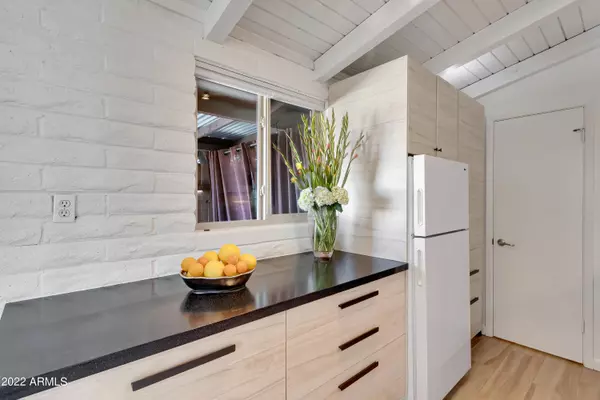$395,000
$375,000
5.3%For more information regarding the value of a property, please contact us for a free consultation.
2 Beds
2 Baths
876 SqFt
SOLD DATE : 03/11/2022
Key Details
Sold Price $395,000
Property Type Townhouse
Sub Type Townhouse
Listing Status Sold
Purchase Type For Sale
Square Footage 876 sqft
Price per Sqft $450
Subdivision Citrus Manor
MLS Listing ID 6353830
Sold Date 03/11/22
Bedrooms 2
HOA Fees $210/mo
HOA Y/N Yes
Originating Board Arizona Regional Multiple Listing Service (ARMLS)
Year Built 1963
Annual Tax Amount $816
Tax Year 2021
Lot Size 1,420 Sqft
Acres 0.03
Property Description
Wow, a fantastic peaceful location and beautifully remodeled! It would be difficult to find something like this in the Arcadia Lite area. A mid-century modern feel. l.ocated in the center of the complex surrounded by green lawn and citrus trees. A great room and kitchen open to a private back patio with two spacious bedrooms and two baths. A walk in pantry is a nice surprise off the kitchen where you can install a washer and dryer hook up. There is a community laundry and pool just down the path which makes it easy. Vaulted ceilings give the home an open and airy feeling. Additional upgrades are newer windows and slider, and, a newer AC unit from 2020. Lots of room out in the patio to create additional outdoor living space. HOA dues include water, sewer, garbage . Within walking distance to restaurants and shops, minutes to Biltmore Fashion Square, La Grande Orange. No rentals allowed in this complex.
Location
State AZ
County Maricopa
Community Citrus Manor
Direction N on 36th St, building is on right side. Park on 36th St, there are spaces just north of building. Walk into front entry to left & the unit is straight ahead beyond the grass.
Rooms
Den/Bedroom Plus 2
Separate Den/Office N
Interior
Interior Features Vaulted Ceiling(s), Pantry, 3/4 Bath Master Bdrm, High Speed Internet
Heating Electric, See Remarks
Cooling Refrigeration
Flooring Tile, Wood
Fireplaces Number No Fireplace
Fireplaces Type None
Fireplace No
Window Features Double Pane Windows
SPA None
Exterior
Parking Features Assigned
Carport Spaces 1
Fence Block, Wrought Iron
Pool None
Landscape Description Irrigation Back, Irrigation Front
Community Features Community Pool
Utilities Available SRP
Roof Type Composition
Accessibility Zero-Grade Entry
Private Pool No
Building
Lot Description Grass Front, Irrigation Front, Irrigation Back
Story 1
Builder Name Unknown
Sewer Public Sewer
Water City Water
New Construction No
Schools
Elementary Schools Creighton Elementary School
Middle Schools Biltmore Preparatory Academy
High Schools Camelback High School
School District Phoenix Union High School District
Others
HOA Name Citrus Manor
HOA Fee Include Insurance,Maintenance Exterior
Senior Community No
Tax ID 170-33-065
Ownership Condominium
Acceptable Financing Cash, Conventional
Horse Property N
Listing Terms Cash, Conventional
Financing Conventional
Read Less Info
Want to know what your home might be worth? Contact us for a FREE valuation!

Our team is ready to help you sell your home for the highest possible price ASAP

Copyright 2025 Arizona Regional Multiple Listing Service, Inc. All rights reserved.
Bought with Russ Lyon Sotheby's International Realty
"Molly's job is to find and attract mastery-based agents to the office, protect the culture, and make sure everyone is happy! "






