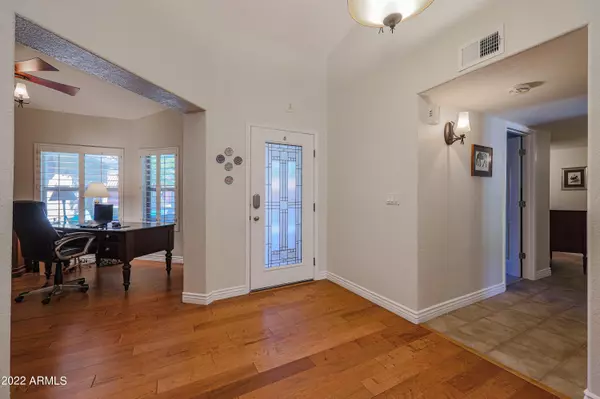$1,100,000
$999,000
10.1%For more information regarding the value of a property, please contact us for a free consultation.
4 Beds
3 Baths
2,850 SqFt
SOLD DATE : 03/14/2022
Key Details
Sold Price $1,100,000
Property Type Single Family Home
Sub Type Single Family - Detached
Listing Status Sold
Purchase Type For Sale
Square Footage 2,850 sqft
Price per Sqft $385
Subdivision Sunset Ridge Unit 2
MLS Listing ID 6354118
Sold Date 03/14/22
Bedrooms 4
HOA Y/N No
Originating Board Arizona Regional Multiple Listing Service (ARMLS)
Year Built 1988
Annual Tax Amount $3,277
Tax Year 2021
Lot Size 0.257 Acres
Acres 0.26
Property Description
You'll be saying, ''This is it!'' before you even reach the front door. Private courtyard with water feature, raised planting beds & shade trees is a quiet retreat once featured in Phoenix Home & Garden Magazine. Inside this semi-custom home you'll find expansive spaces in freshly painted warm neutrals. Wood floors lead you through the dining and living spaces to the kitchen with custom exhaust hood, breakfast bar and dining bay, +2 pantries & a lg storage room (hidden) off the laundry room. New windows have energy wise plantation shutters. 2 French doors lead from living area to the covered patio and pool. Follow the sun/shade to patios on 3 sides of the home. Landscape is mostly desert-adapted (low water) and features shade trees. A walker's dream. Convenient location. No HOA.
Location
State AZ
County Maricopa
Community Sunset Ridge Unit 2
Direction North on 60th Street to Kathleen Rd. East on Kathleen to home on north side of street (corner of Kathleen and 60th Way).
Rooms
Other Rooms Library-Blt-in Bkcse, Great Room
Den/Bedroom Plus 5
Separate Den/Office N
Interior
Interior Features Eat-in Kitchen, Breakfast Bar, No Interior Steps, Vaulted Ceiling(s), Kitchen Island, Pantry, Double Vanity, Full Bth Master Bdrm, Separate Shwr & Tub, Tub with Jets, High Speed Internet, Granite Counters
Heating Electric
Cooling Refrigeration, Programmable Thmstat, Ceiling Fan(s)
Flooring Carpet, Tile, Wood
Fireplaces Type 1 Fireplace
Fireplace Yes
Window Features Skylight(s),Low Emissivity Windows
SPA None
Exterior
Exterior Feature Covered Patio(s), Patio, Private Yard
Parking Features Attch'd Gar Cabinets, Electric Door Opener, RV Gate, Separate Strge Area
Garage Spaces 2.0
Garage Description 2.0
Fence Block
Pool Private
Landscape Description Irrigation Back, Irrigation Front
Community Features Near Bus Stop, Playground
Utilities Available APS
Amenities Available None
Roof Type Tile
Accessibility Bath Lever Faucets, Accessible Hallway(s)
Private Pool Yes
Building
Lot Description Corner Lot, Desert Back, Desert Front, Auto Timer H2O Front, Auto Timer H2O Back, Irrigation Front, Irrigation Back
Story 1
Builder Name UNK
Sewer Public Sewer
Water City Water
Structure Type Covered Patio(s),Patio,Private Yard
New Construction No
Schools
Elementary Schools North Ranch Elementary School
Middle Schools Desert Shadows Middle School - Scottsdale
High Schools Horizon High School
School District Paradise Valley Unified District
Others
HOA Fee Include No Fees
Senior Community No
Tax ID 215-38-249
Ownership Fee Simple
Acceptable Financing Cash, Conventional, VA Loan
Horse Property N
Listing Terms Cash, Conventional, VA Loan
Financing Conventional
Special Listing Condition Owner/Agent
Read Less Info
Want to know what your home might be worth? Contact us for a FREE valuation!

Our team is ready to help you sell your home for the highest possible price ASAP

Copyright 2025 Arizona Regional Multiple Listing Service, Inc. All rights reserved.
Bought with HomeSmart
"Molly's job is to find and attract mastery-based agents to the office, protect the culture, and make sure everyone is happy! "






