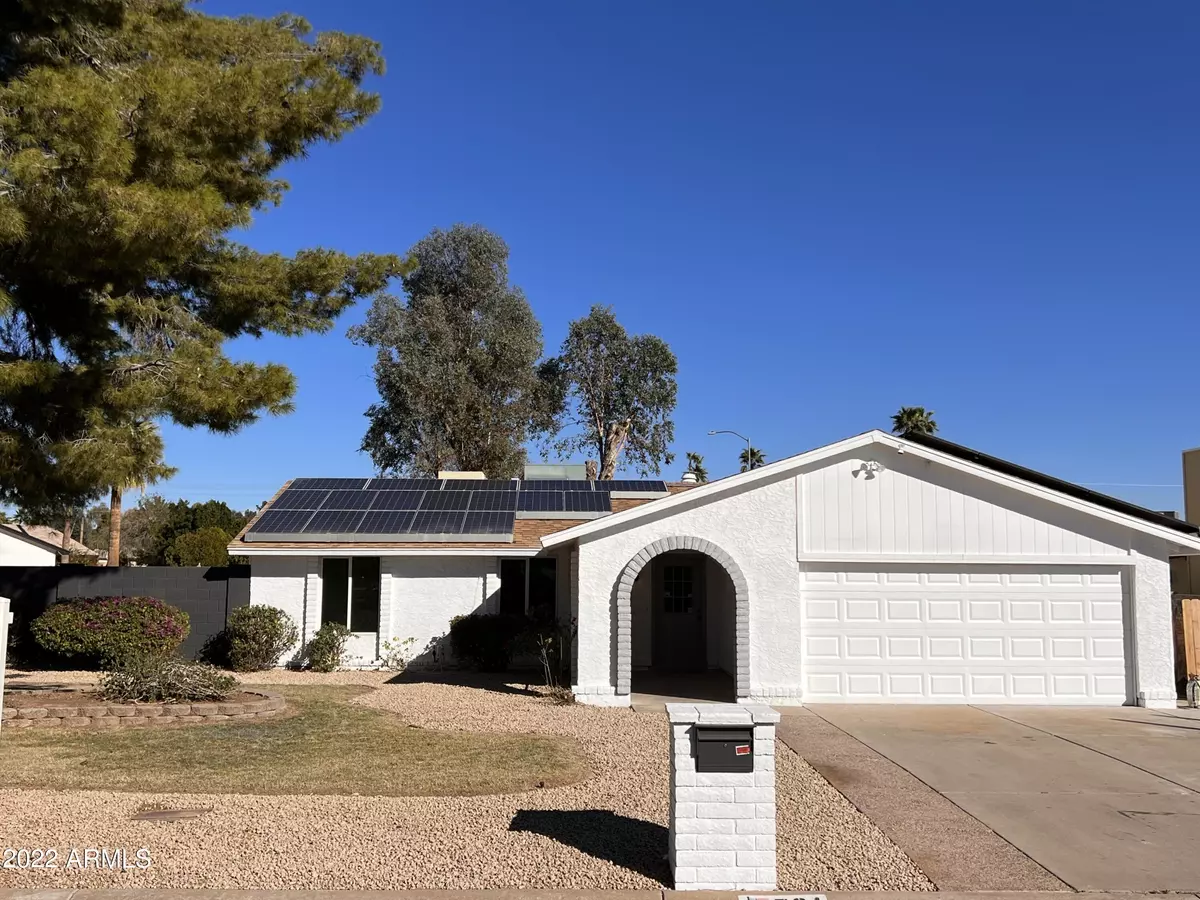$459,900
$459,900
For more information regarding the value of a property, please contact us for a free consultation.
3 Beds
2 Baths
1,264 SqFt
SOLD DATE : 03/18/2022
Key Details
Sold Price $459,900
Property Type Single Family Home
Sub Type Single Family - Detached
Listing Status Sold
Purchase Type For Sale
Square Footage 1,264 sqft
Price per Sqft $363
Subdivision Apache Country Club Estates Unit 6
MLS Listing ID 6358026
Sold Date 03/18/22
Style Ranch
Bedrooms 3
HOA Y/N No
Originating Board Arizona Regional Multiple Listing Service (ARMLS)
Year Built 1981
Annual Tax Amount $1,215
Tax Year 2021
Lot Size 7,932 Sqft
Acres 0.18
Property Description
WOW!!! You'll want to check out this FULLY RENOVATED home in a highly desired community. All new flooring, new dual pane windows and sliding glass door, full kitchen remodel with waterfall countertop, beautiful tiling in both bathrooms, unique board and batten accent wall in dining room, vaulted ceilings and a cozy white brick wood burning fireplace in the living room. This home is sitting on a large corner lot with 2 RV gates, lots of greens including citrus trees, fig tree and a jalapeño plant. It also has a built in BBQ grill and a shed for storage. There is a large cement pad on the side of the house with pre-wiring 220volt available. This home is perfect for a family, rental or a AirB&B. Get here quick and call this fantastic place your new home!
Location
State AZ
County Maricopa
Community Apache Country Club Estates Unit 6
Direction From the 60 freeway exit on Sossaman go north. Turn left at Pueblo st and a right on 75th St.
Rooms
Other Rooms Great Room
Den/Bedroom Plus 3
Separate Den/Office N
Interior
Interior Features Pantry, 3/4 Bath Master Bdrm, High Speed Internet, Granite Counters
Heating Electric
Cooling Refrigeration, Ceiling Fan(s)
Flooring Carpet, Vinyl
Fireplaces Type 1 Fireplace, Living Room
Fireplace Yes
Window Features Double Pane Windows
SPA None
Laundry Wshr/Dry HookUp Only
Exterior
Exterior Feature Covered Patio(s), Patio, Storage, Built-in Barbecue
Parking Features Attch'd Gar Cabinets, Electric Door Opener, Extnded Lngth Garage, RV Gate, Side Vehicle Entry
Garage Spaces 2.0
Garage Description 2.0
Fence Block
Pool None
Landscape Description Irrigation Back, Irrigation Front
Community Features Near Bus Stop, Golf, Playground
Utilities Available SRP
Amenities Available Management
Roof Type Composition
Private Pool No
Building
Lot Description Sprinklers In Rear, Sprinklers In Front, Corner Lot, Desert Back, Desert Front, Grass Front, Grass Back, Auto Timer H2O Front, Auto Timer H2O Back, Irrigation Front, Irrigation Back
Story 1
Builder Name UNK
Sewer Public Sewer
Water City Water
Architectural Style Ranch
Structure Type Covered Patio(s),Patio,Storage,Built-in Barbecue
New Construction No
Schools
Elementary Schools Jefferson Elementary School
Middle Schools Brimhall Junior High School
High Schools Skyline High School
School District Mesa Unified District
Others
HOA Fee Include Maintenance Grounds
Senior Community No
Tax ID 218-64-136
Ownership Fee Simple
Acceptable Financing Cash, Conventional, FHA, VA Loan
Horse Property N
Listing Terms Cash, Conventional, FHA, VA Loan
Financing Conventional
Special Listing Condition N/A, Owner/Agent
Read Less Info
Want to know what your home might be worth? Contact us for a FREE valuation!

Our team is ready to help you sell your home for the highest possible price ASAP

Copyright 2024 Arizona Regional Multiple Listing Service, Inc. All rights reserved.
Bought with Realty Executives
"Molly's job is to find and attract mastery-based agents to the office, protect the culture, and make sure everyone is happy! "






