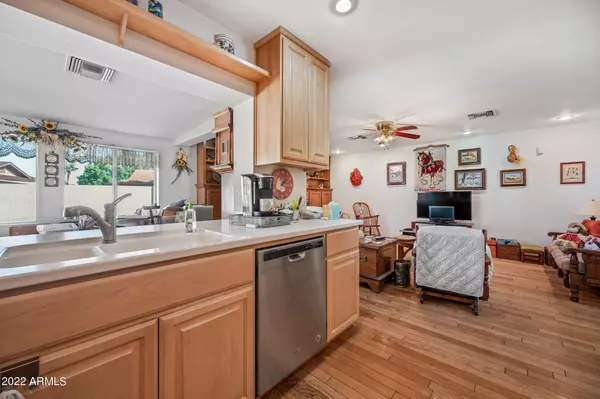$475,000
$475,000
For more information regarding the value of a property, please contact us for a free consultation.
4 Beds
2 Baths
2,728 SqFt
SOLD DATE : 03/23/2022
Key Details
Sold Price $475,000
Property Type Single Family Home
Sub Type Single Family - Detached
Listing Status Sold
Purchase Type For Sale
Square Footage 2,728 sqft
Price per Sqft $174
Subdivision Manzanita Manor
MLS Listing ID 6346987
Sold Date 03/23/22
Style Ranch
Bedrooms 4
HOA Y/N No
Originating Board Arizona Regional Multiple Listing Service (ARMLS)
Year Built 1976
Annual Tax Amount $1,668
Tax Year 2021
Lot Size 0.290 Acres
Acres 0.29
Property Description
So much space available inside and outside on this gorgeous home in Central Phoenix! This 4 bedroom single level home sits on an oversized cul-de-sac lot with a casita. NO HOA!! RV GATE!! Casita is currently set up for a dog grooming business but can easily be converted to a living space, workshop, office, etc. Real wood throughout so much of the home including hardwood floors, wood built-ins, wood doors & trim. Large eat-in kitchen w/ corian counters & all appliances stay. Large family room with built-ins & wood burning fireplace. Laundry room has built-in desk & tons of storage! Home sits on 1/3 acre prime lot with RV gate & concrete pad to park your RV. Mature landscaping with large grassy area, fruit trees, extended covered patio & 2 storage sheds. Easy access to major highways!
Location
State AZ
County Maricopa
Community Manzanita Manor
Direction Head south on N 43rd Ave toward W Olive Ave. Turn left onto W Orchid Ln. Turn left onto N 41st Dr. Turn right onto W Ruth Ave. Turn left onto N 41st Ave
Rooms
Other Rooms Guest Qtrs-Sep Entrn, Family Room, BonusGame Room
Den/Bedroom Plus 5
Separate Den/Office N
Interior
Interior Features Eat-in Kitchen, Other, Double Vanity, Full Bth Master Bdrm, High Speed Internet
Heating Electric
Cooling Refrigeration
Flooring Carpet
Fireplaces Type 1 Fireplace
Fireplace Yes
Window Features Double Pane Windows
SPA None
Exterior
Exterior Feature Covered Patio(s), Patio, Storage, Separate Guest House
Parking Features Electric Door Opener, Extnded Lngth Garage, RV Gate, RV Access/Parking
Garage Spaces 2.0
Garage Description 2.0
Fence Block
Pool None
Utilities Available SRP
Amenities Available None
Roof Type Composition
Private Pool No
Building
Lot Description Cul-De-Sac, Grass Front, Grass Back
Story 1
Builder Name EATON HOMES
Sewer Public Sewer
Water City Water
Architectural Style Ranch
Structure Type Covered Patio(s),Patio,Storage, Separate Guest House
New Construction No
Schools
Elementary Schools Manzanita Elementary School
Middle Schools Palo Verde Middle School
High Schools Apollo High School
School District Glendale Union High School District
Others
HOA Fee Include No Fees
Senior Community No
Tax ID 150-14-155
Ownership Fee Simple
Acceptable Financing Cash, Conventional, FHA, VA Loan
Horse Property N
Listing Terms Cash, Conventional, FHA, VA Loan
Financing VA
Read Less Info
Want to know what your home might be worth? Contact us for a FREE valuation!

Our team is ready to help you sell your home for the highest possible price ASAP

Copyright 2024 Arizona Regional Multiple Listing Service, Inc. All rights reserved.
Bought with HomeSmart
"Molly's job is to find and attract mastery-based agents to the office, protect the culture, and make sure everyone is happy! "






