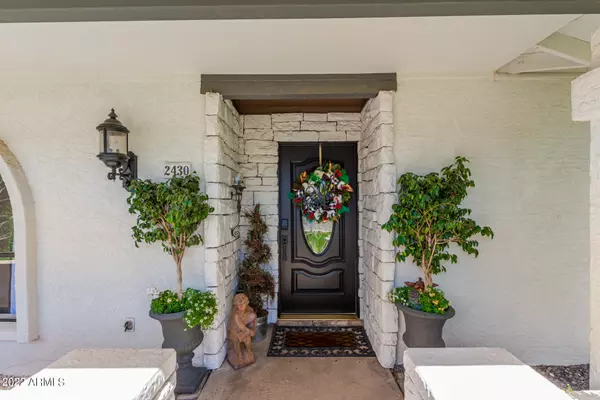$695,000
$649,072
7.1%For more information regarding the value of a property, please contact us for a free consultation.
3 Beds
2 Baths
2,085 SqFt
SOLD DATE : 04/27/2022
Key Details
Sold Price $695,000
Property Type Single Family Home
Sub Type Single Family - Detached
Listing Status Sold
Purchase Type For Sale
Square Footage 2,085 sqft
Price per Sqft $333
Subdivision Russell Manor
MLS Listing ID 6334482
Sold Date 04/27/22
Style Ranch
Bedrooms 3
HOA Y/N No
Originating Board Arizona Regional Multiple Listing Service (ARMLS)
Year Built 1977
Annual Tax Amount $1,985
Tax Year 2021
Lot Size 0.261 Acres
Acres 0.26
Property Description
Welcome Home! NO HOA, Completely RENOVATED!! Located in the upscale neighborhood of Russell Manor Subdivision is this stunning 2,085 sqft home sitting on a large 11,349 sqft corner lot. Exquisite resort-like property completely renovated. All-new 3beds, 2baths, 2car w/ RV gate for your toys w/ side parking. Manicured curb appeal. Step through the new stone accent entry & find yourself entranced by the enormity of space. This lovely home features a Contemporary modern design that is timeless. This beautiful & charming home had a complete makeover. Newly painted. New doors & handles. New natural wood floors w/ 5'' baseboards. CLICK MORE / ADDED DETAILS The spare bathroom new tile flooring, new shower, a new tub, a vanity, mirrors, and lighting. All new plumbing done in both bathrooms. All outlets and plugs have been updated as well as all new lighting and fans. New carpet in the bedrooms and new Anderson windows were installed in the front rooms. The master bathroom has a new tiled shower, a new soaker tub, new vanity, a new toilet. In addition, the master bedroom has a new complete walk-in closet with a sitting area offering shelving. A new laundry room and pantry have been added to off the kitchen. The entire home has all new ductwork.
The living room is adorned with a wood-burning fireplace with an updated mantle accentuated with a whitewash brick wall that exudes coziness and warmth.
Enjoy the open concept layout design in the massive, awe-inspiring kitchen. It has a large granite island that doubles as a breakfast bar. The chef in you will delight in the upgraded stainless-steel appliances, including the electric cook top stove with a microwave drawer and hood. Imagine yourself in France as you enjoy breakfast in the alcove niche. The dining room opens into the living space with wood beams and white tile flooring.
Step through the double French doors that lead to the grand backyard and be enthralled by the oasis it provides. It has a large pool that has been resurfaced with new cool decking, new pool plumbing, a new pool pump, new rebar, new plaster and new tile. The massive sitting area accommodates and entertains guests and family. The concrete slab was previously a putting area. There is also a grassy area with huge mature trees and of course, the immaculate garden. The opposite side yard offers great space for the weekend toys to park.
The is an excellent community offering easy access to loop 202, ten minutes from Sky Harbor Airport, three miles north is all national land to be on the edge of the Phoenix metro area. Escape to the high country being just five miles from the Beeline Hwy. The house and the location complement each other, giving you a peaceful respite from the hustle and bustle of the city.
Location
State AZ
County Maricopa
Community Russell Manor
Direction West on McKellips, South on 24th St, East on Inca, North on Ivy to property
Rooms
Other Rooms Family Room
Den/Bedroom Plus 3
Separate Den/Office N
Interior
Interior Features Mstr Bdrm Sitting Rm, Walk-In Closet(s), Eat-in Kitchen, Breakfast Bar, 9+ Flat Ceilings, No Interior Steps, Vaulted Ceiling(s), Kitchen Island, Pantry, Double Vanity, Full Bth Master Bdrm, Separate Shwr & Tub, High Speed Internet, Granite Counters
Heating Electric
Cooling Refrigeration, Ceiling Fan(s)
Flooring Carpet, Tile, Wood
Fireplaces Type 1 Fireplace, Living Room
Fireplace Yes
Window Features Vinyl Frame, Double Pane Windows, Low Emissivity Windows
SPA None
Laundry Inside, Wshr/Dry HookUp Only
Exterior
Exterior Feature Covered Patio(s), Patio
Parking Features Dir Entry frm Garage, Electric Door Opener, RV Gate, RV Access/Parking
Garage Spaces 2.0
Garage Description 2.0
Fence Block
Pool Private
Community Features Biking/Walking Path
Utilities Available SRP
Amenities Available Other
Roof Type Composition
Building
Lot Description Sprinklers In Rear, Sprinklers In Front, Corner Lot, Gravel/Stone Back, Grass Front, Grass Back
Story 1
Builder Name UNK
Sewer Public Sewer
Water City Water
Architectural Style Ranch
Structure Type Covered Patio(s), Patio
New Construction No
Schools
Elementary Schools Hale Elementary School
Middle Schools Poston Junior High School
High Schools Mountain View High School
School District Mesa Unified District
Others
HOA Fee Include No Fees
Senior Community No
Tax ID 141-09-046
Ownership Fee Simple
Acceptable Financing Cash, Conventional, FHA, VA Loan
Horse Property N
Listing Terms Cash, Conventional, FHA, VA Loan
Financing Conventional
Read Less Info
Want to know what your home might be worth? Contact us for a FREE valuation!

Our team is ready to help you sell your home for the highest possible price ASAP

Copyright 2025 Arizona Regional Multiple Listing Service, Inc. All rights reserved.
Bought with Hague Partners
"Molly's job is to find and attract mastery-based agents to the office, protect the culture, and make sure everyone is happy! "






