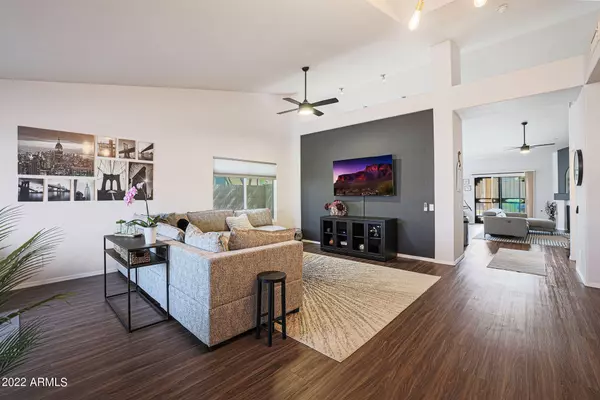$585,000
$584,900
For more information regarding the value of a property, please contact us for a free consultation.
4 Beds
2 Baths
2,175 SqFt
SOLD DATE : 06/02/2022
Key Details
Sold Price $585,000
Property Type Single Family Home
Sub Type Single Family - Detached
Listing Status Sold
Purchase Type For Sale
Square Footage 2,175 sqft
Price per Sqft $268
Subdivision Olympic Estates
MLS Listing ID 6389742
Sold Date 06/02/22
Style Ranch
Bedrooms 4
HOA Fees $42
HOA Y/N Yes
Originating Board Arizona Regional Multiple Listing Service (ARMLS)
Year Built 1996
Annual Tax Amount $2,187
Tax Year 2021
Lot Size 7,650 Sqft
Acres 0.18
Property Description
This impeccable 4 BR/2 BA Home is situated on private cul-de-sac with Mountain views and is in true, move-in condition! New Roof with transferrable warranty and new HVAC System! The Owner has renovated almost the entire interior! The open concept Kitchen features Quartz Countertops and Island, Gas Cooktop, new Appliances, large Pantry and flows to Breakfast Area and Great Room with Gas Fireplace and Sliding Door to a nicely manicured rear yard with newer Irrigation System. There is also a formal Living Room with Office Area and French Door Entry to 4th Bedroom/Home Office. High-end wood-look vinyl Flooring runs throughout the Home and the Owner Suite Bath and Hall Bath have been beautifully updated. High Ceilings offer plant shelves and enhance the very spacious feel of the Living Space. The Laundry with Cabinetry leads to a 2-car attached Garage with overhead Storage Shelving. Both the front and rear yards are low maintenance. With lovely views of Red Mountain, walking distance to the local Summit Park and minutes to the 202 Loop and shopping, this is a home that the most discerning buyer will love! Highly rated School District and the beautifully maintained Community add to the lifestyle quality, complemented by the surrounding ambiance of the many recreational amenities.
Location
State AZ
County Maricopa
Community Olympic Estates
Direction North on Recker, right on Virginia, left on Platina. Home is located at the end of Platina Circle on the right.
Rooms
Den/Bedroom Plus 5
Separate Den/Office Y
Interior
Interior Features Eat-in Kitchen, No Interior Steps, Soft Water Loop, Kitchen Island, Pantry, Full Bth Master Bdrm, High Speed Internet
Heating Natural Gas
Cooling Refrigeration, Programmable Thmstat, Ceiling Fan(s)
Flooring Vinyl
Fireplaces Number No Fireplace
Fireplaces Type None
Fireplace No
SPA None
Laundry Wshr/Dry HookUp Only
Exterior
Exterior Feature Covered Patio(s)
Parking Features Dir Entry frm Garage
Garage Spaces 2.0
Garage Description 2.0
Fence Block
Pool None
Community Features Biking/Walking Path
Utilities Available SRP, City Gas
Amenities Available Management, Rental OK (See Rmks)
Roof Type Tile
Private Pool No
Building
Lot Description Sprinklers In Rear, Sprinklers In Front, Desert Back, Desert Front, Cul-De-Sac, Auto Timer H2O Front, Auto Timer H2O Back
Story 1
Builder Name Richmond American
Sewer Public Sewer
Water City Water
Architectural Style Ranch
Structure Type Covered Patio(s)
New Construction No
Schools
Elementary Schools Red Mountain Ranch Elementary
Middle Schools Shepherd Junior High School
High Schools Red Mountain High School
School District Mesa Unified District
Others
HOA Name Red Mountain Ranch
HOA Fee Include Maintenance Grounds
Senior Community No
Tax ID 141-93-317
Ownership Fee Simple
Acceptable Financing Cash, Conventional
Horse Property N
Listing Terms Cash, Conventional
Financing Conventional
Read Less Info
Want to know what your home might be worth? Contact us for a FREE valuation!

Our team is ready to help you sell your home for the highest possible price ASAP

Copyright 2024 Arizona Regional Multiple Listing Service, Inc. All rights reserved.
Bought with My Home Group Real Estate
"Molly's job is to find and attract mastery-based agents to the office, protect the culture, and make sure everyone is happy! "






