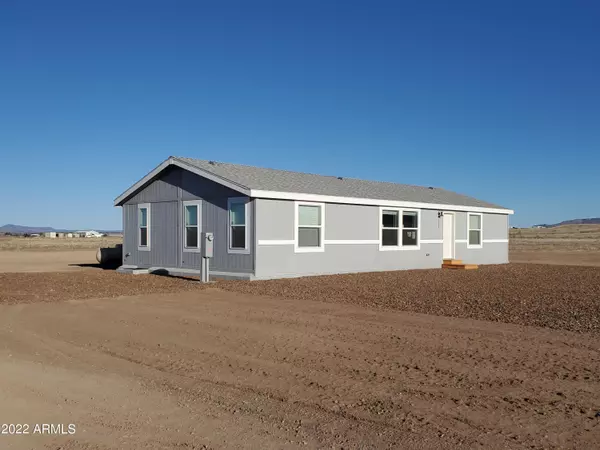$299,000
$299,000
For more information regarding the value of a property, please contact us for a free consultation.
3 Beds
2 Baths
1,493 SqFt
SOLD DATE : 07/15/2022
Key Details
Sold Price $299,000
Property Type Mobile Home
Sub Type Mfg/Mobile Housing
Listing Status Sold
Purchase Type For Sale
Square Footage 1,493 sqft
Price per Sqft $200
Subdivision Unkown
MLS Listing ID 6371217
Sold Date 07/15/22
Style Ranch
Bedrooms 3
HOA Y/N No
Originating Board Arizona Regional Multiple Listing Service (ARMLS)
Year Built 2021
Annual Tax Amount $86
Tax Year 2021
Lot Size 6.000 Acres
Acres 6.0
Property Description
Newer Manufactured Home 2022. Surround yourself with beauty. Own 6 acres with a new home. Corner lot. 3 bedrooms 2 baths. Split floor plan. Ground set block foundation Cavco Home. Lots of upgrades. Espresso Cabinets. Upgraded carpet/ pad. Recessed can lighting. Vaulted ceilings.Stainless Steel Appliances. Gas Range. Split floor-plan. Master bathroom has step in shower. Leased Propane for Gas. 2500 gallon water tank for water with pump. No HOA. Electricity in and connected. Nice level property in quiet, rural setting.Energy package. 2 x 6 construction. Winter Extra Insulation package.Upgraded 3/4 Plywood sub floor. High quality roof shingles rated for 120 mile per hour winds. Pre wired for fans. Great territorial views, with room to roam and space to build your barn or shop. Welcome Home
Location
State AZ
County Yavapai
Community Unkown
Direction Hwy 89 N to Paulden, wast on Big Chino Rd, left on Harvest, left on Champagne, to property NE corner of Duane Lane and Champagne Lane. This is Parcel ''E''
Rooms
Other Rooms Great Room
Master Bedroom Split
Den/Bedroom Plus 3
Separate Den/Office N
Interior
Interior Features Eat-in Kitchen, Breakfast Bar, Pantry, Double Vanity, Full Bth Master Bdrm
Heating Propane
Cooling Refrigeration
Flooring Carpet, Linoleum
Fireplaces Number No Fireplace
Fireplaces Type None
Fireplace No
Window Features Double Pane Windows
SPA None
Laundry Wshr/Dry HookUp Only
Exterior
Parking Features RV Access/Parking
Fence None
Pool None
Utilities Available Oth Elec (See Rmrks)
Amenities Available Not Managed, None
View Mountain(s)
Roof Type Composition
Building
Lot Description Natural Desert Back, Dirt Front, Dirt Back, Gravel/Stone Front, Gravel/Stone Back, Natural Desert Front
Story 1
Builder Name CAVCO
Sewer Septic in & Cnctd, Septic Tank
Water Hauled
Architectural Style Ranch
New Construction No
Schools
Elementary Schools Out Of Maricopa Cnty
Middle Schools Out Of Maricopa Cnty
High Schools Out Of Maricopa Cnty
School District Out Of Area
Others
HOA Fee Include No Fees
Senior Community No
Tax ID 303-05-098-E
Ownership Fee Simple
Acceptable Financing Cash, Conventional, FHA, USDA Loan, VA Loan
Horse Property Y
Listing Terms Cash, Conventional, FHA, USDA Loan, VA Loan
Financing FHA
Read Less Info
Want to know what your home might be worth? Contact us for a FREE valuation!

Our team is ready to help you sell your home for the highest possible price ASAP

Copyright 2025 Arizona Regional Multiple Listing Service, Inc. All rights reserved.
Bought with RealtyONEGroup Mountain Desert
"Molly's job is to find and attract mastery-based agents to the office, protect the culture, and make sure everyone is happy! "






