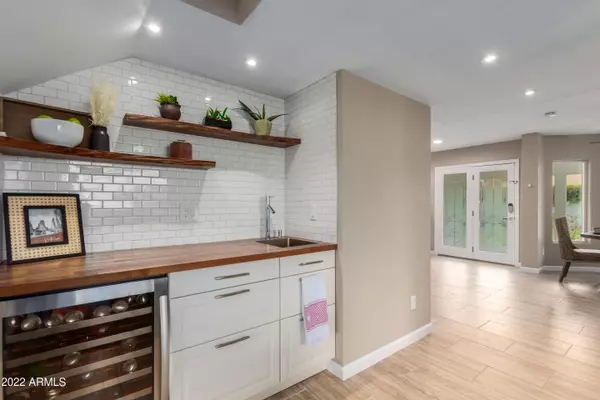$890,000
$895,000
0.6%For more information regarding the value of a property, please contact us for a free consultation.
5 Beds
3.5 Baths
3,506 SqFt
SOLD DATE : 09/16/2022
Key Details
Sold Price $890,000
Property Type Single Family Home
Sub Type Single Family - Detached
Listing Status Sold
Purchase Type For Sale
Square Footage 3,506 sqft
Price per Sqft $253
Subdivision Royal Estates East
MLS Listing ID 6425513
Sold Date 09/16/22
Bedrooms 5
HOA Y/N No
Originating Board Arizona Regional Multiple Listing Service (ARMLS)
Year Built 1982
Annual Tax Amount $4,055
Tax Year 2021
Lot Size 10,146 Sqft
Acres 0.23
Property Description
PRICE IMPROVEMENT PLUS $5,000 toward Rate Buydown or Buyer Closing Costs! Job transfer forces sale. Beautifully updated 5 Bedroom 3.5 Bath with attached 800 sq ft Casita, perfect for Airbnb or rental for extra income! Lots of amazing updates: Newer roof with OWNED solar, whole house RO & Softener, Unique under-stairs Coffee Bar Updated Kitchen with newer appliances TWO pantries. Newer flooring, new interior & exterior paint, two newer AC units. Casita has Living Room/Full Bath/Kitchen/Bedroom and separate Entrance! North-facing backyard with numerous fruit trees, raised Garden Bed area. Corner lot on Cul-de-sac street! No HOA!
Location
State AZ
County Maricopa
Community Royal Estates East
Direction North on 44th St. to Hearn Rd, then right on Hearn to 45th Pl then North to Crocus/Home on the corner.
Rooms
Other Rooms Guest Qtrs-Sep Entrn, Loft, Family Room
Master Bedroom Upstairs
Den/Bedroom Plus 7
Separate Den/Office Y
Interior
Interior Features Upstairs, Eat-in Kitchen, Drink Wtr Filter Sys, Soft Water Loop, Wet Bar, Kitchen Island, Pantry, Double Vanity, Separate Shwr & Tub, Granite Counters
Heating Electric
Cooling Refrigeration, Programmable Thmstat, Ceiling Fan(s)
Flooring Carpet, Tile
Fireplaces Type 2 Fireplace, Living Room, Master Bedroom
Fireplace Yes
Window Features Double Pane Windows
SPA None
Laundry Engy Star (See Rmks)
Exterior
Parking Features Dir Entry frm Garage, Electric Door Opener, RV Gate
Garage Spaces 2.0
Garage Description 2.0
Fence Block
Pool None
Landscape Description Irrigation Back, Irrigation Front
Community Features Biking/Walking Path
Utilities Available APS
Amenities Available None
Roof Type Composition,Built-Up
Private Pool No
Building
Lot Description Sprinklers In Rear, Sprinklers In Front, Gravel/Stone Front, Grass Front, Grass Back, Auto Timer H2O Front, Auto Timer H2O Back, Irrigation Front, Irrigation Back
Story 2
Builder Name Unknown
Sewer Public Sewer
Water City Water
New Construction No
Schools
Elementary Schools Indian Bend Elementary School
Middle Schools Sunrise Middle School
High Schools Paradise Valley High School
School District Paradise Valley Unified District
Others
HOA Fee Include No Fees
Senior Community No
Tax ID 215-69-213
Ownership Fee Simple
Acceptable Financing Cash, Conventional, VA Loan
Horse Property N
Listing Terms Cash, Conventional, VA Loan
Financing Conventional
Read Less Info
Want to know what your home might be worth? Contact us for a FREE valuation!

Our team is ready to help you sell your home for the highest possible price ASAP

Copyright 2025 Arizona Regional Multiple Listing Service, Inc. All rights reserved.
Bought with Realty ONE Group
"Molly's job is to find and attract mastery-based agents to the office, protect the culture, and make sure everyone is happy! "






