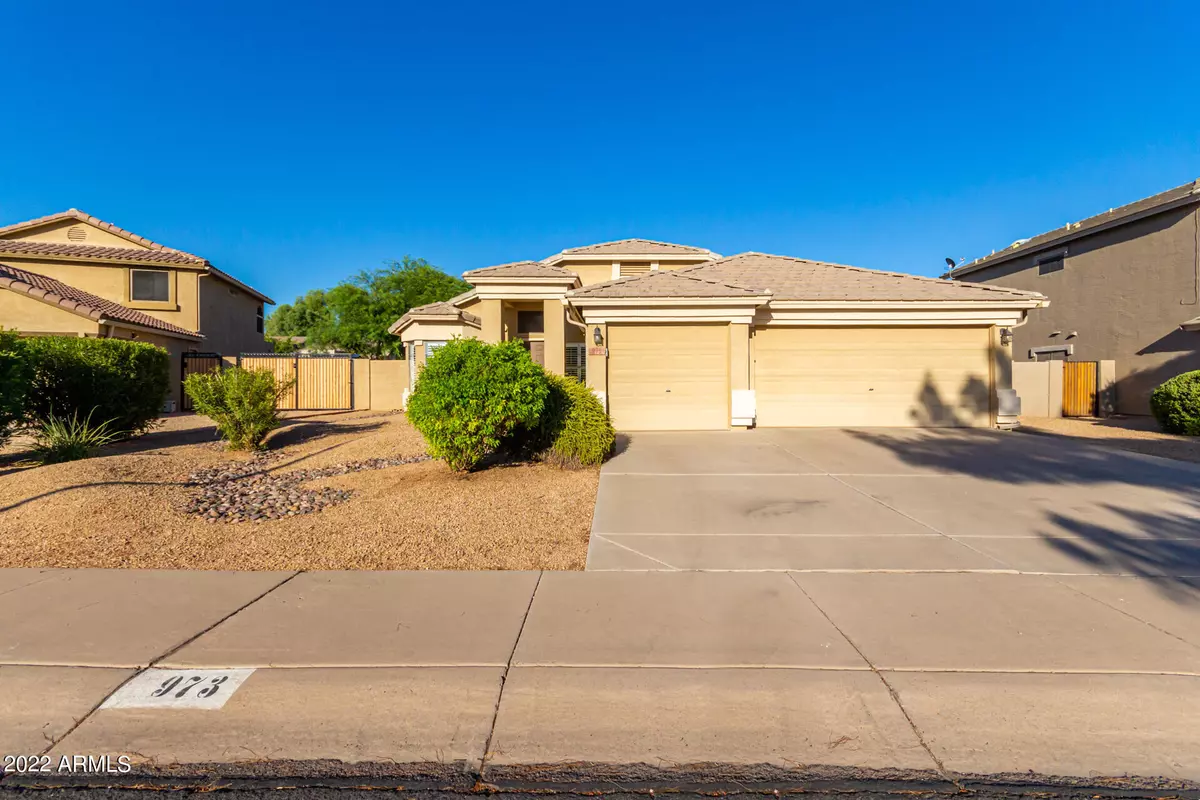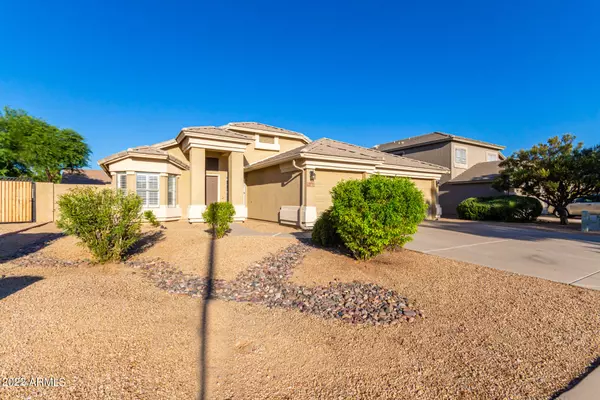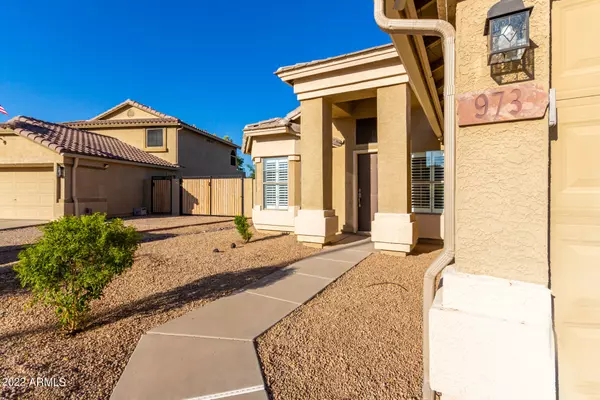$563,000
$570,000
1.2%For more information regarding the value of a property, please contact us for a free consultation.
3 Beds
2 Baths
1,785 SqFt
SOLD DATE : 08/10/2022
Key Details
Sold Price $563,000
Property Type Single Family Home
Sub Type Single Family - Detached
Listing Status Sold
Purchase Type For Sale
Square Footage 1,785 sqft
Price per Sqft $315
Subdivision Kristin Manor
MLS Listing ID 6430507
Sold Date 08/10/22
Bedrooms 3
HOA Fees $61/mo
HOA Y/N Yes
Originating Board Arizona Regional Multiple Listing Service (ARMLS)
Year Built 2000
Annual Tax Amount $1,896
Tax Year 2021
Lot Size 8,856 Sqft
Acres 0.2
Property Description
Great Gilbert location close to the 60 and 202. This home is the definition of move in ready. You will love the open concept of the kitchen and living area. All appliances convey including the washer and dryer. Kitchen drawers are soft closing and all fans and light fixtures have been updated, including the switches and outlets. The den is a great additional space for your needs. Nice and spacious backyard with a firepit. You can watch the morning sunrise from your backyard and enjoy a shaded backyard in the evening. Master bathroom is completely updated from the vanity to the walk-in shower. The 3 car garage has been epoxied and comes with additional shelves and a work bench. The garage TV does convey. Gutters around the entire house will help maintain your property for years to come.
Location
State AZ
County Maricopa
Community Kristin Manor
Direction N on Higley, E on Ford, N on Seton, E on Ford to home.
Rooms
Den/Bedroom Plus 4
Separate Den/Office Y
Interior
Interior Features Eat-in Kitchen, Breakfast Bar, Vaulted Ceiling(s), Kitchen Island, Pantry, 3/4 Bath Master Bdrm, Double Vanity, Granite Counters
Heating Electric
Cooling Refrigeration
Flooring Vinyl
Fireplaces Number No Fireplace
Fireplaces Type None
Fireplace No
Window Features Skylight(s),Double Pane Windows
SPA None
Exterior
Exterior Feature Covered Patio(s), Patio
Parking Features RV Gate
Garage Spaces 3.0
Garage Description 3.0
Fence Block
Pool None
Utilities Available SRP
Amenities Available Management
Roof Type Tile
Private Pool No
Building
Lot Description Desert Back, Desert Front
Story 1
Builder Name Unknown
Sewer Public Sewer
Water City Water
Structure Type Covered Patio(s),Patio
New Construction No
Schools
Elementary Schools Carol Rae Ranch Elementary
Middle Schools Highland Jr High School
High Schools Highland High School
School District Gilbert Unified District
Others
HOA Name Legacy Comm Partner
HOA Fee Include Maintenance Grounds
Senior Community No
Tax ID 304-07-878
Ownership Fee Simple
Acceptable Financing Cash, Conventional, FHA, VA Loan
Horse Property N
Listing Terms Cash, Conventional, FHA, VA Loan
Financing Conventional
Read Less Info
Want to know what your home might be worth? Contact us for a FREE valuation!

Our team is ready to help you sell your home for the highest possible price ASAP

Copyright 2025 Arizona Regional Multiple Listing Service, Inc. All rights reserved.
Bought with eXp Realty
"Molly's job is to find and attract mastery-based agents to the office, protect the culture, and make sure everyone is happy! "






