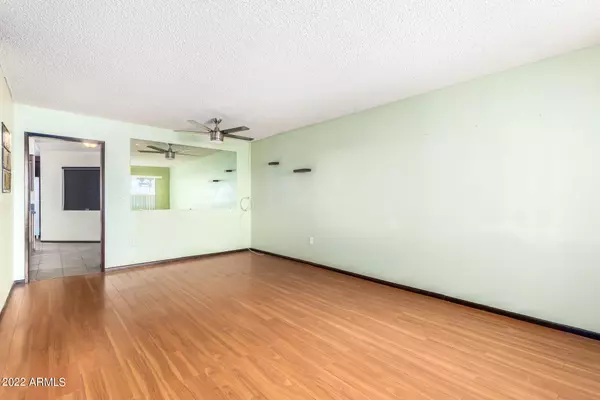$250,000
$248,999
0.4%For more information regarding the value of a property, please contact us for a free consultation.
3 Beds
2 Baths
1,516 SqFt
SOLD DATE : 10/03/2022
Key Details
Sold Price $250,000
Property Type Townhouse
Sub Type Townhouse
Listing Status Sold
Purchase Type For Sale
Square Footage 1,516 sqft
Price per Sqft $164
Subdivision Sun City Unit 15C
MLS Listing ID 6424314
Sold Date 10/03/22
Style Ranch
Bedrooms 3
HOA Fees $277/mo
HOA Y/N Yes
Originating Board Arizona Regional Multiple Listing Service (ARMLS)
Year Built 1971
Annual Tax Amount $551
Tax Year 2021
Lot Size 234 Sqft
Acres 0.01
Property Description
SPACIOUS and RARE 3 bedroom Sun City Townhome, end unit with only 1 common wall & under 250K! How does no exterior maintenance sound? How about affordable living in the active community of Sun City with all of the amenities of an active 55+ community? Updated Kitchen with granite counters, Updated flooring and baths, recirculating pump for instant hot water - not waiting, and HUGE Arizona Room. Brand new roof, 5 Year new AC, new water heater. How would you like your Electric Bills to stay steady for years to come? This home offers energy/cost efficient Solar Panels and no price escalation unlike APS that takes 3-4% increases annually. HOA covers WATER and SEWER, Ext Paint, Roof Repair/Roof Replacement & Blanket insurance policy. Live an easy retirement that wont break the bank.
Location
State AZ
County Maricopa
Community Sun City Unit 15C
Direction 111th Ave and Thunderbird Blvd Directions: From 111th Ave and Thunderbird Blvd, continue on Thunderbird Blvd, make a left (west) on Desert Butte Drive to home on right (north) side of the street.
Rooms
Den/Bedroom Plus 3
Separate Den/Office N
Interior
Interior Features Full Bth Master Bdrm, Granite Counters
Heating Electric
Cooling Refrigeration, Ceiling Fan(s)
Flooring Carpet, Laminate
Fireplaces Number No Fireplace
Fireplaces Type None
Fireplace No
SPA None
Laundry WshrDry HookUp Only
Exterior
Exterior Feature Patio
Carport Spaces 1
Fence Block
Pool None
Community Features Community Spa, Community Pool, Golf
Utilities Available APS, SW Gas
Amenities Available Management
Roof Type Composition
Private Pool No
Building
Lot Description Grass Front, Grass Back
Story 1
Builder Name Del Webb
Sewer Public Sewer
Water Pvt Water Company
Architectural Style Ranch
Structure Type Patio
New Construction No
Schools
Elementary Schools Adult
Middle Schools Adult
High Schools Adult
School District Out Of Area
Others
HOA Name Thunderbird Assoc
HOA Fee Include Roof Repair,Insurance,Maintenance Grounds,Front Yard Maint,Roof Replacement,Maintenance Exterior
Senior Community Yes
Tax ID 200-58-745
Ownership Fee Simple
Acceptable Financing Conventional, FHA, VA Loan
Horse Property N
Listing Terms Conventional, FHA, VA Loan
Financing Conventional
Special Listing Condition Age Restricted (See Remarks)
Read Less Info
Want to know what your home might be worth? Contact us for a FREE valuation!

Our team is ready to help you sell your home for the highest possible price ASAP

Copyright 2025 Arizona Regional Multiple Listing Service, Inc. All rights reserved.
Bought with West USA Realty
"Molly's job is to find and attract mastery-based agents to the office, protect the culture, and make sure everyone is happy! "






