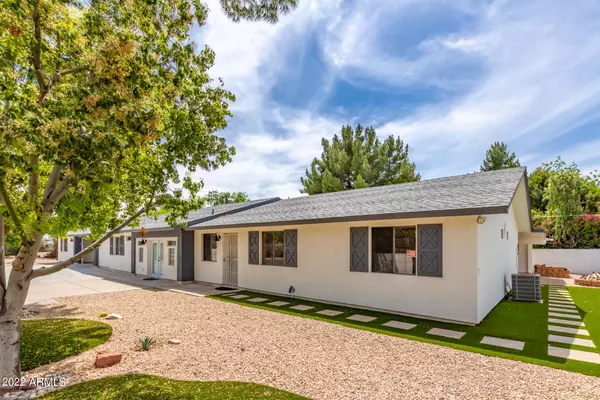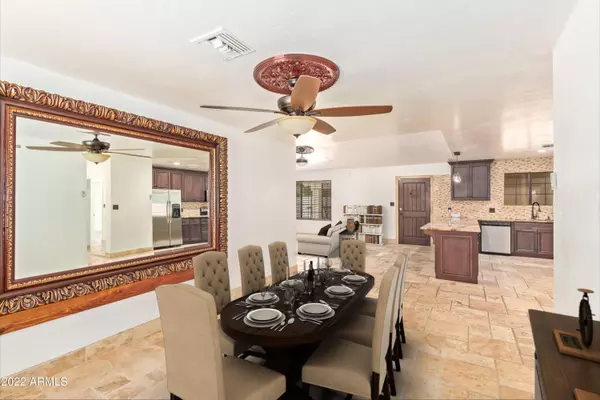$730,000
$799,000
8.6%For more information regarding the value of a property, please contact us for a free consultation.
6 Beds
5.5 Baths
3,111 SqFt
SOLD DATE : 09/30/2022
Key Details
Sold Price $730,000
Property Type Single Family Home
Sub Type Single Family - Detached
Listing Status Sold
Purchase Type For Sale
Square Footage 3,111 sqft
Price per Sqft $234
Subdivision Ventura Manor
MLS Listing ID 6435167
Sold Date 09/30/22
Style Ranch
Bedrooms 6
HOA Y/N No
Originating Board Arizona Regional Multiple Listing Service (ARMLS)
Year Built 1988
Annual Tax Amount $5,981
Tax Year 2021
Lot Size 0.309 Acres
Acres 0.31
Property Description
Private, gated 5 Bedroom plus office/5.5 Bath home on close to 1/2 Acre. Owned by original owner who added a 2,000 sq ft addition AND remodeled the original home in 2017. Addition includes attached guest quarters with full bedroom, bathroom, laundry & kitchenette. Meticulously built and crafted with new wood kitchen cabinetry, custom granite countertops, and Versailles Pattern Travertine flooring throughout the entire home, including garage. Huge 4 car pull-through garage and high, vaulted ceilings. 5 spacious bedrooms, including 2 Master Bedrooms with walk-in closets, and 5.5 Baths. Large Lot with room for pool, if desired. Never have a storage issue again either with 3 huge, attached storage sheds. Home freshly painted inside and out. Newer 5 Ton AC and brand new water heater. This Home is great for entertaining with its large covered parking and BBQ area, backyard fire pit and new turf landscaping. Property is secluded and private too with 2 separate electric gates to the property. Don't miss this one-of-a-kind Home!
Location
State AZ
County Maricopa
Community Ventura Manor
Direction From Thomas Rd, South on 42nd street. Residence will be on right after Oak St.
Rooms
Other Rooms Guest Qtrs-Sep Entrn, Separate Workshop
Den/Bedroom Plus 7
Separate Den/Office Y
Interior
Interior Features Vaulted Ceiling(s), 2 Master Baths, Full Bth Master Bdrm, Separate Shwr & Tub, Tub with Jets
Heating Electric
Cooling Refrigeration, Wall/Window Unit(s)
Flooring Tile
Fireplaces Type Family Room
Fireplace Yes
SPA None
Exterior
Parking Features Dir Entry frm Garage, Extnded Lngth Garage, Rear Vehicle Entry, RV Gate, RV Access/Parking
Garage Spaces 4.0
Carport Spaces 2
Garage Description 4.0
Fence Block, Chain Link
Pool None
Utilities Available APS
Amenities Available None
Roof Type Composition
Private Pool No
Building
Lot Description Gravel/Stone Front, Gravel/Stone Back, Synthetic Grass Back
Story 1
Builder Name Brian Jackson Development
Sewer Public Sewer
Water City Water
Architectural Style Ranch
New Construction No
Schools
Elementary Schools Griffith Elementary School
Middle Schools Griffith Elementary School
High Schools Camelback High School
School District Phoenix Union High School District
Others
HOA Fee Include No Fees
Senior Community No
Tax ID 126-05-021-D
Ownership Fee Simple
Acceptable Financing Cash, Conventional, 1031 Exchange, FHA, VA Loan
Horse Property N
Listing Terms Cash, Conventional, 1031 Exchange, FHA, VA Loan
Financing Conventional
Special Listing Condition Owner/Agent
Read Less Info
Want to know what your home might be worth? Contact us for a FREE valuation!

Our team is ready to help you sell your home for the highest possible price ASAP

Copyright 2025 Arizona Regional Multiple Listing Service, Inc. All rights reserved.
Bought with Berkshire Hathaway HomeServices Arizona Properties
"Molly's job is to find and attract mastery-based agents to the office, protect the culture, and make sure everyone is happy! "






