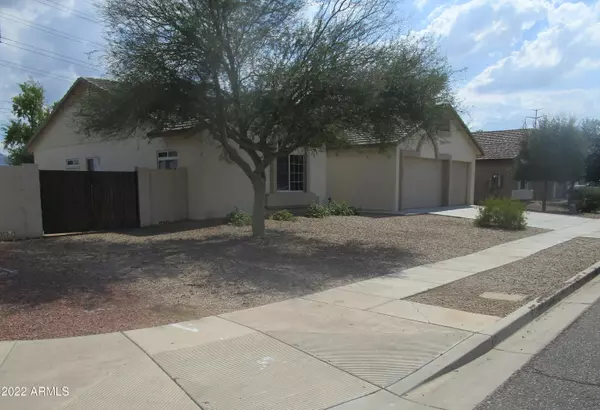$370,000
$379,990
2.6%For more information regarding the value of a property, please contact us for a free consultation.
3 Beds
2 Baths
1,694 SqFt
SOLD DATE : 11/22/2022
Key Details
Sold Price $370,000
Property Type Single Family Home
Sub Type Single Family - Detached
Listing Status Sold
Purchase Type For Sale
Square Footage 1,694 sqft
Price per Sqft $218
Subdivision Estrella Village Manor
MLS Listing ID 6442691
Sold Date 11/22/22
Style Spanish
Bedrooms 3
HOA Fees $75/mo
HOA Y/N Yes
Originating Board Arizona Regional Multiple Listing Service (ARMLS)
Year Built 2003
Annual Tax Amount $1,361
Tax Year 2021
Lot Size 10,599 Sqft
Acres 0.24
Property Description
Back on market ! corner lot with mature landscaping. This home sits on an oversized lot with large setbacks on each side of the house and, a rarity for the area, the property has a three-car garage and an double gate. The house is blocked construction, exterior has just been painted and has a steel security door. Large open feeling, great room and 9 ft. ceilings. Inside walls are painted in nice two-tone neutral colors, with extensive tile throughout the majority of the home and ceiling fans in most areas. The kitchen has a nice island for food prep and all stainless-steel appliances do convey with the sale. Inside laundry room and the washer and dryer are also included in the sale of the home. Alarm system and a termite warranty are in place and can easily be transferred to the new owners. Sellers have been in this house for 10+ years and have taken much pride in maintaining this home!
Location
State AZ
County Maricopa
Community Estrella Village Manor
Direction Pueblo is one street North of Broadway. Turn North on 77th house is on corner
Rooms
Other Rooms Great Room
Master Bedroom Not split
Den/Bedroom Plus 3
Separate Den/Office N
Interior
Interior Features Eat-in Kitchen, 9+ Flat Ceilings, Kitchen Island, Separate Shwr & Tub, Laminate Counters
Heating Electric
Cooling Refrigeration, Ceiling Fan(s)
Flooring Carpet, Tile
Fireplaces Number No Fireplace
Fireplaces Type None
Fireplace No
Window Features Double Pane Windows
SPA None
Laundry Dryer Included, Washer Included
Exterior
Exterior Feature Patio
Parking Features Electric Door Opener, RV Gate
Garage Spaces 3.0
Garage Description 3.0
Fence Block
Pool None
Utilities Available SRP
Amenities Available Management
Roof Type Tile, Rolled/Hot Mop
Accessibility Accessible Hallway(s)
Building
Lot Description Corner Lot, Desert Front, Dirt Back
Story 1
Builder Name Regal
Sewer Public Sewer
Water City Water
Architectural Style Spanish
Structure Type Patio
New Construction No
Schools
Elementary Schools Tuscano Elementary School
Middle Schools Santa Maria Middle School
High Schools Sierra Linda High School
School District Tolleson Union High School District
Others
HOA Name Estrella Village Man
HOA Fee Include Common Area Maint
Senior Community No
Tax ID 104-53-112
Ownership Fee Simple
Acceptable Financing Cash, Conventional, FHA, VA Loan
Horse Property N
Listing Terms Cash, Conventional, FHA, VA Loan
Financing FHA
Read Less Info
Want to know what your home might be worth? Contact us for a FREE valuation!

Our team is ready to help you sell your home for the highest possible price ASAP

Copyright 2024 Arizona Regional Multiple Listing Service, Inc. All rights reserved.
Bought with Delex Realty
"Molly's job is to find and attract mastery-based agents to the office, protect the culture, and make sure everyone is happy! "






