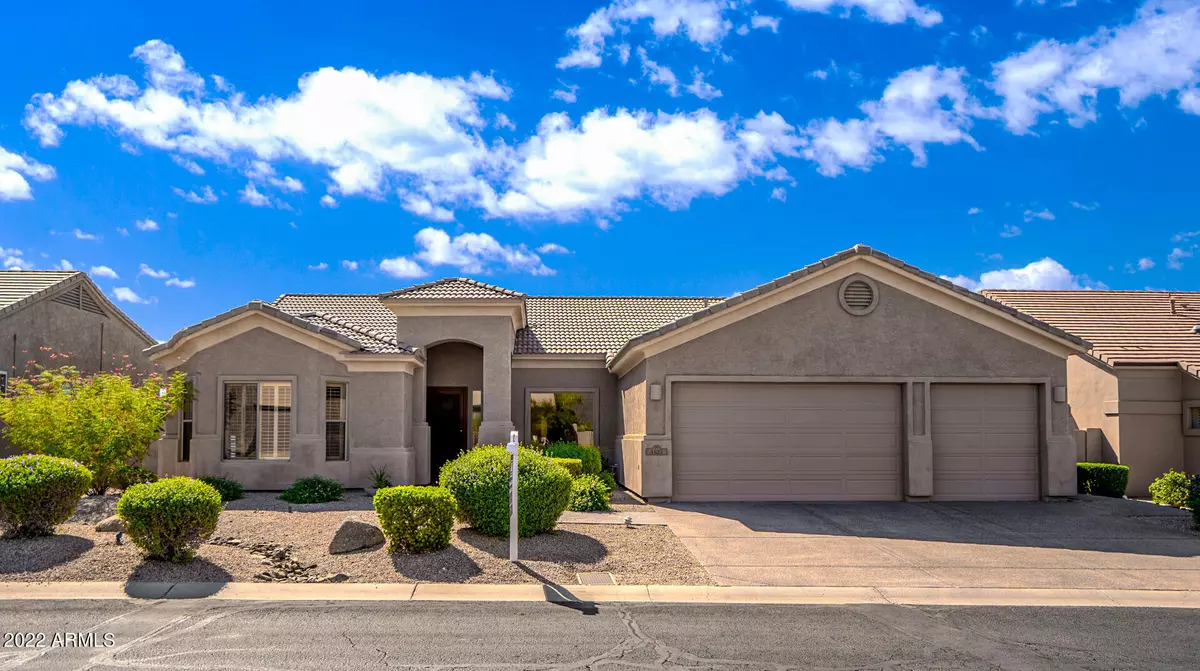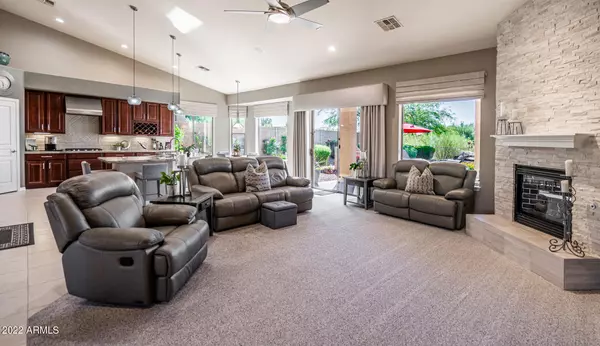$890,000
$890,000
For more information regarding the value of a property, please contact us for a free consultation.
3 Beds
2 Baths
2,366 SqFt
SOLD DATE : 11/22/2022
Key Details
Sold Price $890,000
Property Type Single Family Home
Sub Type Single Family - Detached
Listing Status Sold
Purchase Type For Sale
Square Footage 2,366 sqft
Price per Sqft $376
Subdivision Ashler Hills Ranch 2
MLS Listing ID 6474956
Sold Date 11/22/22
Style Ranch
Bedrooms 3
HOA Fees $50/qua
HOA Y/N Yes
Originating Board Arizona Regional Multiple Listing Service (ARMLS)
Year Built 2002
Annual Tax Amount $2,407
Tax Year 2022
Lot Size 0.266 Acres
Acres 0.27
Property Description
Located inside the gates of Ventana in Cave Creek, one of Arizona's last authentic cowboy towns, you will find this single-level, open floor plan, updated jewel box! Sure to check all of your boxes, this true split floor plan has been recently upgraded and meticulously maintained. The ''WOW'' factor is found here! The view fence opens up the already spacious backyard to a private view of desert scape. The community is surrounded by mountain views and you're sure to find some of the best sunsets and starry night skies. New Roof, whole home water filtration system (means you can drink from the tap anywhere in the home), sparkling pebble tech pool with water feature, fruit trees, built in barbecue and extensive covered patio with fans and surround sound. An entertainer's dream home thoughtfully conceptualized floor plan to maximize the central living in the home. The owner spared no expense on the details! In the office, you will find a custom crafted Murphy bed and desk system to maximize use of the room. The living room features custom lighting in newly completed stacked limestone fireplace for those cozy evenings at home. Just when you think you've seen it all, you enter the three car garage with floor to ceiling custom cabinetry, epoxy floors and ample storage space. The primary bedroom has a custom closet system from Classy Closets that goes to the ceiling to utilize every square inch of the space! Enjoy the best dining, shops, spas and golf just minutes from the home! Cave Creek living is highly sought after due to tranquility with easy accessibility to center of town.
Location
State AZ
County Maricopa
Community Ashler Hills Ranch 2
Direction From Cave Creek road, turn west on Ashler Hills Drive, once through gate stay on 48th St., it turns into Sleepy Ranch. Home on the South side of the street
Rooms
Other Rooms Great Room
Master Bedroom Split
Den/Bedroom Plus 3
Separate Den/Office N
Interior
Interior Features Eat-in Kitchen, Breakfast Bar, 9+ Flat Ceilings, Drink Wtr Filter Sys, Fire Sprinklers, Vaulted Ceiling(s), Kitchen Island, Double Vanity, Full Bth Master Bdrm, Separate Shwr & Tub, Granite Counters
Heating Natural Gas, Ceiling, ENERGY STAR Qualified Equipment
Cooling Programmable Thmstat, Ceiling Fan(s), ENERGY STAR Qualified Equipment
Flooring Carpet, Tile
Fireplaces Type 1 Fireplace, Living Room
Fireplace Yes
Window Features Vinyl Frame,Double Pane Windows
SPA None
Laundry Wshr/Dry HookUp Only
Exterior
Parking Features Attch'd Gar Cabinets, Dir Entry frm Garage, Extnded Lngth Garage
Garage Spaces 3.0
Garage Description 3.0
Fence Block
Pool Private
Landscape Description Irrigation Back, Irrigation Front
Community Features Gated Community, Biking/Walking Path
Utilities Available APS, SW Gas
Amenities Available None
View Mountain(s)
Roof Type Tile
Accessibility Accessible Hallway(s)
Private Pool Yes
Building
Lot Description Desert Back, Desert Front, Irrigation Front, Irrigation Back
Story 1
Builder Name Amberwood Homes
Sewer Public Sewer
Water City Water
Architectural Style Ranch
New Construction No
Schools
Elementary Schools Desert Sun Academy
Middle Schools Sonoran Trails Middle School
High Schools Cactus Shadows High School
School District Cave Creek Unified District
Others
HOA Name Ventana Community
HOA Fee Include Maintenance Grounds,Street Maint
Senior Community No
Tax ID 211-34-179
Ownership Fee Simple
Acceptable Financing Cash, Conventional, 1031 Exchange, FHA, VA Loan
Horse Property N
Listing Terms Cash, Conventional, 1031 Exchange, FHA, VA Loan
Financing Conventional
Read Less Info
Want to know what your home might be worth? Contact us for a FREE valuation!

Our team is ready to help you sell your home for the highest possible price ASAP

Copyright 2025 Arizona Regional Multiple Listing Service, Inc. All rights reserved.
Bought with Realty Executives
"Molly's job is to find and attract mastery-based agents to the office, protect the culture, and make sure everyone is happy! "






