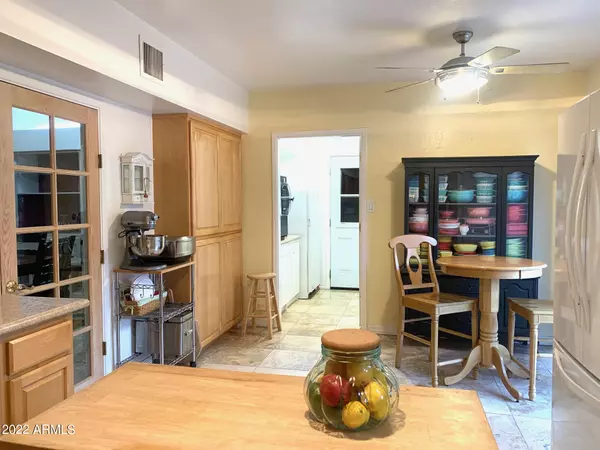$830,000
$875,000
5.1%For more information regarding the value of a property, please contact us for a free consultation.
5 Beds
3 Baths
3,442 SqFt
SOLD DATE : 03/13/2023
Key Details
Sold Price $830,000
Property Type Single Family Home
Sub Type Single Family - Detached
Listing Status Sold
Purchase Type For Sale
Square Footage 3,442 sqft
Price per Sqft $241
Subdivision Tyson Manor
MLS Listing ID 6481715
Sold Date 03/13/23
Style Contemporary
Bedrooms 5
HOA Y/N No
Originating Board Arizona Regional Multiple Listing Service (ARMLS)
Year Built 1956
Annual Tax Amount $1,315
Tax Year 2022
Lot Size 0.285 Acres
Acres 0.29
Property Description
*HELLO GARDENERS*CURB VIEW HIDES THE SPACE-4 BED*PLUS THE MOTHER-IN-LAW SUITE WITH PRIVATE ENTRY*THAT'S A 5 BEDROOM HOME IN CHANDLER DOWNTOWN HISTORIC AREA* TYSON MANOR COMMUNITY*WALK TO SAN MARCOS GOLF CLUB*HOME IS MID CENTURY* QUALITY BLOCK CUSTOM BUILD*SPACIOUS FLOOR PLAN, 3442 sqft *NO STAIRS INSIDE*UPGRADED ELECTRIC & PLUMBING*REAL HARDWOOD & TRAVERTINE FLOORING*PLANTATION SHUTTERS*WELL CARED FOR MATURE LANDSCAPING*DEEP DIVING POOL & RAISED GARDENS *EXTRA STORAGE MEANS 2 STORAGE SHEDS PLUS YOUR OWN PRIVATE WORKSHOP*CLOSE TO FREEWAYS,SHOPPING, SCHOOLS, RESTAURANTS, WALK TO DOWNTOWN HISTORIC DISTRICT AND GOLF*SCHOOL DISTRICT INCLUDES AZ COLLEGE PREP*ENDLESS OPPORTUNITY TO MAKE IT YOUR OWN HOME *SELLERS CONCESSIONS AVAILABLE*A MUST SEE
Location
State AZ
County Maricopa
Community Tyson Manor
Direction GO NORTH ON ALMA SCHOOL FROM CHANDLER - SECOND STREET ERIE - TURN EAST (RIGHT) ONE BLOCK THEN NORTH (LEFT) ON PLEASANT, ONE BLOCK TO TYSON, TURN EAST (RIGHT) SECOND HOME ON THE SOUTH SIDE
Rooms
Other Rooms Guest Qtrs-Sep Entrn, Separate Workshop, Family Room
Guest Accommodations 300.0
Den/Bedroom Plus 5
Separate Den/Office N
Interior
Interior Features Eat-in Kitchen, 9+ Flat Ceilings, No Interior Steps, Vaulted Ceiling(s), Pantry, Full Bth Master Bdrm, High Speed Internet, Laminate Counters
Heating Natural Gas, ENERGY STAR Qualified Equipment
Cooling Refrigeration, Programmable Thmstat, Ceiling Fan(s), ENERGY STAR Qualified Equipment
Flooring Carpet, Stone
Fireplaces Type 2 Fireplace, Two Way Fireplace, Exterior Fireplace, Living Room, Gas
Fireplace Yes
Window Features ENERGY STAR Qualified Windows,Double Pane Windows
SPA None
Laundry Engy Star (See Rmks)
Exterior
Exterior Feature Covered Patio(s), Patio, Private Street(s), Storage, Separate Guest House
Parking Features Dir Entry frm Garage, Electric Door Opener, Separate Strge Area
Garage Spaces 2.0
Garage Description 2.0
Fence Block
Pool Variable Speed Pump, Diving Pool, Fenced, Private
Utilities Available APS, SW Gas
Amenities Available None
Roof Type Composition
Accessibility Zero-Grade Entry, Hard/Low Nap Floors, Accessible Hallway(s)
Private Pool Yes
Building
Lot Description Alley, Grass Front, Auto Timer H2O Front, Auto Timer H2O Back
Story 1
Builder Name Schrader
Sewer Public Sewer
Water City Water
Architectural Style Contemporary
Structure Type Covered Patio(s),Patio,Private Street(s),Storage, Separate Guest House
New Construction No
Schools
Elementary Schools Hartford Sylvia Encinas Elementary
Middle Schools John M Andersen Elementary School
High Schools Chandler High School
School District Chandler Unified District
Others
HOA Fee Include No Fees
Senior Community No
Tax ID 302-51-017-C
Ownership Fee Simple
Acceptable Financing CTL, Cash, Conventional, FHA, VA Loan
Horse Property N
Listing Terms CTL, Cash, Conventional, FHA, VA Loan
Financing Conventional
Read Less Info
Want to know what your home might be worth? Contact us for a FREE valuation!

Our team is ready to help you sell your home for the highest possible price ASAP

Copyright 2025 Arizona Regional Multiple Listing Service, Inc. All rights reserved.
Bought with DeLex Realty
"Molly's job is to find and attract mastery-based agents to the office, protect the culture, and make sure everyone is happy! "






