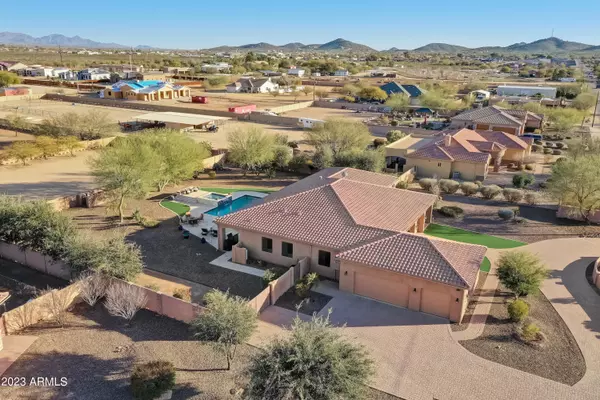$1,160,000
$1,150,000
0.9%For more information regarding the value of a property, please contact us for a free consultation.
3 Beds
3 Baths
2,916 SqFt
SOLD DATE : 03/30/2023
Key Details
Sold Price $1,160,000
Property Type Single Family Home
Sub Type Single Family - Detached
Listing Status Sold
Purchase Type For Sale
Square Footage 2,916 sqft
Price per Sqft $397
Subdivision Desert Hills
MLS Listing ID 6516121
Sold Date 03/30/23
Bedrooms 3
HOA Y/N No
Originating Board Arizona Regional Multiple Listing Service (ARMLS)
Year Built 2012
Annual Tax Amount $4,849
Tax Year 2022
Lot Size 1.069 Acres
Acres 1.07
Property Description
Gorgeous, upgraded Desert Hills home, peaceful, scenic acre + lot, sparkling pool & spa, beautiful mountain views all around. Ten ft ceilings, split floorplan, lot of natural light makes home very inviting. Spacious living room w/beautiful stacked stone fireplace, large nearby dining area, both w/ great views. Ideal space for entertaining! Gorgeous eat-in kitchen, rich granite counters, gleaming SS appliances, professional 6 burner gas cooktop & French door wall oven, custom backsplash, huge island w/ bkfst bar. Luxurious primary suite. Spacious bedroom w/patio access & views, elegant primary bath, granite, dual sinks, large glass shower, separate tub, huge walk-in closet w/custom storage. Beautifully landscaped resort-like backyard, refreshing pool & spa, BBQ station, large covered patio. Upgraded Knotty Alder cabinets and 8' Knotty Alder solid doors. Both secondary bedrooms are very spacious, each with ensuite bathrooms. Large den/office in the front of the home has great mountain views, and could easily serve as 4th bedroom. Very large laundry room with granite counters, utility sink, beautiful cabinetry, tons of storage. Venmar ERV Fresh Air System. Large three car garage epoxy floor, plus plenty of built in cabinets for storage. Central vacuum system for added convenience. Pre wired speakers in the living room, primary bedroom, and outside patio. Huge backyard is perfect space to enjoy the beautiful surroundings. Extended travertine pavers extend from the large covered patio and surround the sparkling pool and spa offering plenty of space for seating, relaxing or outside dining. Raised seating area by the spa with custom gas firepit. Solar hot water system for heating the pool. Professionally installed high quality synthetic grass front and rear. Large RV gate on north side of property leads to a very large space on the back ¼ of the lot separated by a block wall for added storage space, horses, etc. Truly a spectacular property!
Location
State AZ
County Maricopa
Community Desert Hills
Direction North on 7th Ave, west on Cloud Rd, north on 11th Ave. Home will be on the east side of the street.
Rooms
Master Bedroom Split
Den/Bedroom Plus 4
Separate Den/Office Y
Interior
Interior Features Eat-in Kitchen, Breakfast Bar, 9+ Flat Ceilings, Drink Wtr Filter Sys, No Interior Steps, Roller Shields, Soft Water Loop, Vaulted Ceiling(s), Kitchen Island, Pantry, Double Vanity, Full Bth Master Bdrm, Separate Shwr & Tub, High Speed Internet, Granite Counters
Heating Electric
Cooling Refrigeration, Programmable Thmstat
Flooring Carpet, Tile
Fireplaces Type Other (See Remarks), 1 Fireplace, Fire Pit, Gas
Fireplace Yes
Window Features ENERGY STAR Qualified Windows,Double Pane Windows,Low Emissivity Windows,Tinted Windows
SPA Heated,Private
Laundry Wshr/Dry HookUp Only
Exterior
Exterior Feature Covered Patio(s)
Parking Features Attch'd Gar Cabinets, Dir Entry frm Garage, Electric Door Opener, Over Height Garage, RV Gate, Separate Strge Area, RV Access/Parking
Garage Spaces 3.0
Garage Description 3.0
Fence Block
Pool Solar Thermal Sys, Fenced, Heated, Private, Solar Pool Equipment
Community Features Biking/Walking Path
Utilities Available APS
Amenities Available Not Managed
View Mountain(s)
Roof Type Tile
Private Pool Yes
Building
Lot Description Sprinklers In Rear, Sprinklers In Front, Desert Back, Desert Front, Gravel/Stone Front, Gravel/Stone Back, Synthetic Grass Frnt, Synthetic Grass Back, Auto Timer H2O Front, Auto Timer H2O Back
Story 1
Builder Name Longo Construction
Sewer Septic Tank
Water Shared Well
Structure Type Covered Patio(s)
New Construction No
Schools
Elementary Schools Desert Mountain Elementary
Middle Schools Desert Mountain Elementary
High Schools Boulder Creek High School
School District Deer Valley Unified District
Others
HOA Fee Include No Fees
Senior Community No
Tax ID 211-51-033-P
Ownership Fee Simple
Acceptable Financing Cash, Conventional, VA Loan
Horse Property Y
Listing Terms Cash, Conventional, VA Loan
Financing Other
Read Less Info
Want to know what your home might be worth? Contact us for a FREE valuation!

Our team is ready to help you sell your home for the highest possible price ASAP

Copyright 2025 Arizona Regional Multiple Listing Service, Inc. All rights reserved.
Bought with Success Property Brokers
"Molly's job is to find and attract mastery-based agents to the office, protect the culture, and make sure everyone is happy! "






