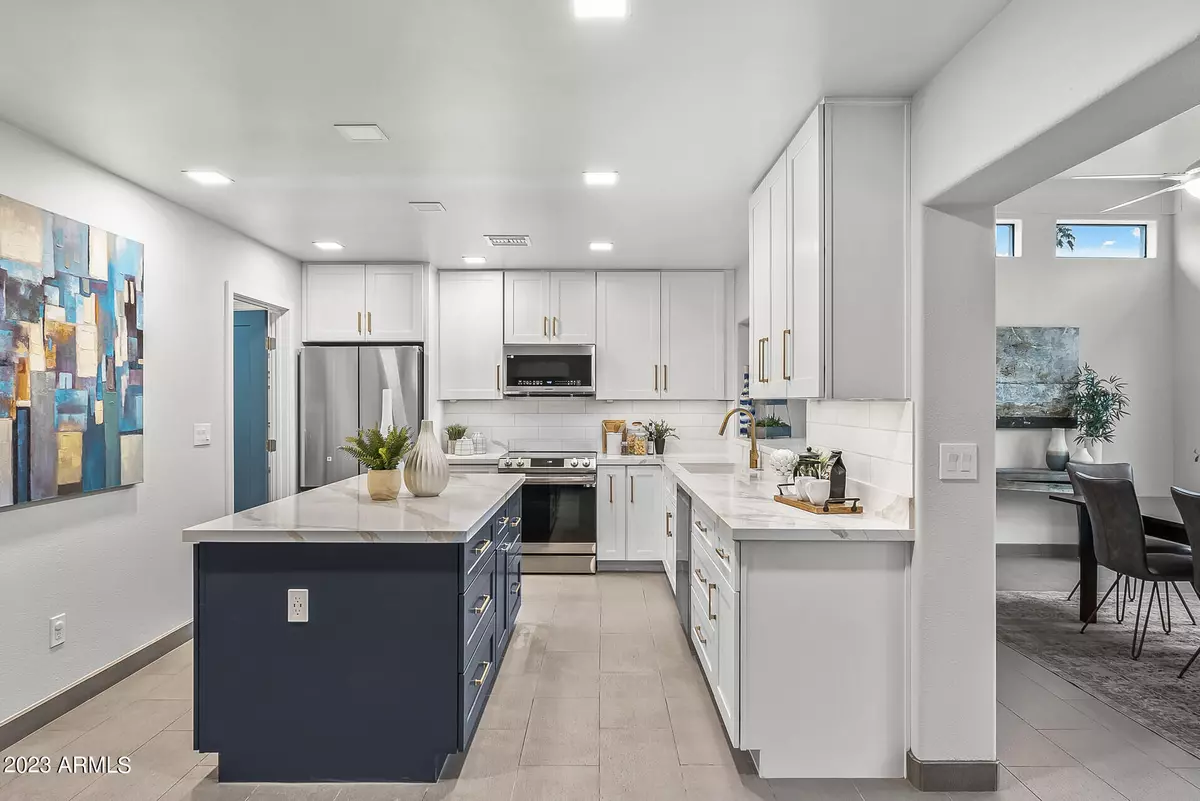$755,000
$795,000
5.0%For more information regarding the value of a property, please contact us for a free consultation.
3 Beds
2 Baths
1,992 SqFt
SOLD DATE : 04/18/2023
Key Details
Sold Price $755,000
Property Type Single Family Home
Sub Type Single Family - Detached
Listing Status Sold
Purchase Type For Sale
Square Footage 1,992 sqft
Price per Sqft $379
Subdivision La Paz At Desert Springs Unit 14
MLS Listing ID 6522833
Sold Date 04/18/23
Style Contemporary,Ranch
Bedrooms 3
HOA Y/N No
Originating Board Arizona Regional Multiple Listing Service (ARMLS)
Year Built 1983
Annual Tax Amount $2,983
Tax Year 2022
Lot Size 9,917 Sqft
Acres 0.23
Property Description
PERMITTED 40 SF ADDITION TO 3RD BR NOW COMPLETE. PRICE IMPROVEMENT OF $45,000 UNDER 2/15 APPRAISAL! TOP-END REMODEL BY LICENSED SUBS! INCLUDES 1-YEAR CONTRACTOR WARRANTY! Expanded kitchen, large island, navy/white Shaker cabs. New SS appliances, breakfast bar, WINE CABINET. under-cabinet LEDs & outlets. Marble-look quartz tops. Brushed gold hardware. Split BR floorplan. Primary bath: Porcelain zero-curb shower, gold trim. LED mirrors. Bidet toilet. Huge walk-in closet. 10-11 ft ceilings. Stack stone fireplace. TOP QUALITY FINISHES! NEW HVAC, Programmable T-Stat. Ring doorbell. Alarm. H2O Softener. Digital locks. LowE windows. Single-panel doors. Tile/LVT flooring. NO INTERNAL STEPS. Epoxy garage. RV Parking. NEW Landscape, Tif lawn. Storage Shed. NO HOA!
Location
State AZ
County Maricopa
Community La Paz At Desert Springs Unit 14
Direction N on 60th St from Thunderbird to Sheena. Nearly 1/4-ac north-south lot in 85254--Scottsdale address, PV schools, PHX Services. Near Kierland, PV Mall, restaurants. ROOM FOR A POOL! LOCATION!
Rooms
Other Rooms Family Room
Master Bedroom Split
Den/Bedroom Plus 4
Separate Den/Office Y
Interior
Interior Features Breakfast Bar, 9+ Flat Ceilings, No Interior Steps, Vaulted Ceiling(s), Kitchen Island, 3/4 Bath Master Bdrm, Double Vanity, Granite Counters
Heating Electric, ENERGY STAR Qualified Equipment
Cooling Refrigeration, Programmable Thmstat, Ceiling Fan(s)
Flooring Vinyl, Tile
Fireplaces Type 1 Fireplace
Fireplace Yes
Window Features ENERGY STAR Qualified Windows,Double Pane Windows
SPA None
Exterior
Exterior Feature Covered Patio(s), Playground, Storage
Parking Features Attch'd Gar Cabinets, Electric Door Opener, Extnded Lngth Garage, RV Gate, RV Access/Parking, Gated
Garage Spaces 2.0
Garage Description 2.0
Fence Block
Pool None
Landscape Description Irrigation Front
Community Features Transportation Svcs, Near Bus Stop
Utilities Available APS, SW Gas
Amenities Available None
Roof Type Composition,Rolled/Hot Mop
Accessibility Bath Roll-In Shower
Private Pool No
Building
Lot Description Desert Front, Grass Back, Auto Timer H2O Front, Auto Timer H2O Back, Irrigation Front
Story 1
Builder Name Unknown
Sewer Public Sewer
Water City Water
Architectural Style Contemporary, Ranch
Structure Type Covered Patio(s),Playground,Storage
New Construction No
Schools
Elementary Schools Desert Springs Preparatory Elementary School
Middle Schools Desert Shadows Middle School - Scottsdale
High Schools Horizon High School
School District Paradise Valley Unified District
Others
HOA Fee Include No Fees
Senior Community No
Tax ID 215-64-237
Ownership Fee Simple
Acceptable Financing Cash, Conventional, VA Loan
Horse Property N
Listing Terms Cash, Conventional, VA Loan
Financing Cash
Special Listing Condition N/A, Owner/Agent
Read Less Info
Want to know what your home might be worth? Contact us for a FREE valuation!

Our team is ready to help you sell your home for the highest possible price ASAP

Copyright 2025 Arizona Regional Multiple Listing Service, Inc. All rights reserved.
Bought with Berkshire Hathaway HomeServices Arizona Properties
"Molly's job is to find and attract mastery-based agents to the office, protect the culture, and make sure everyone is happy! "






