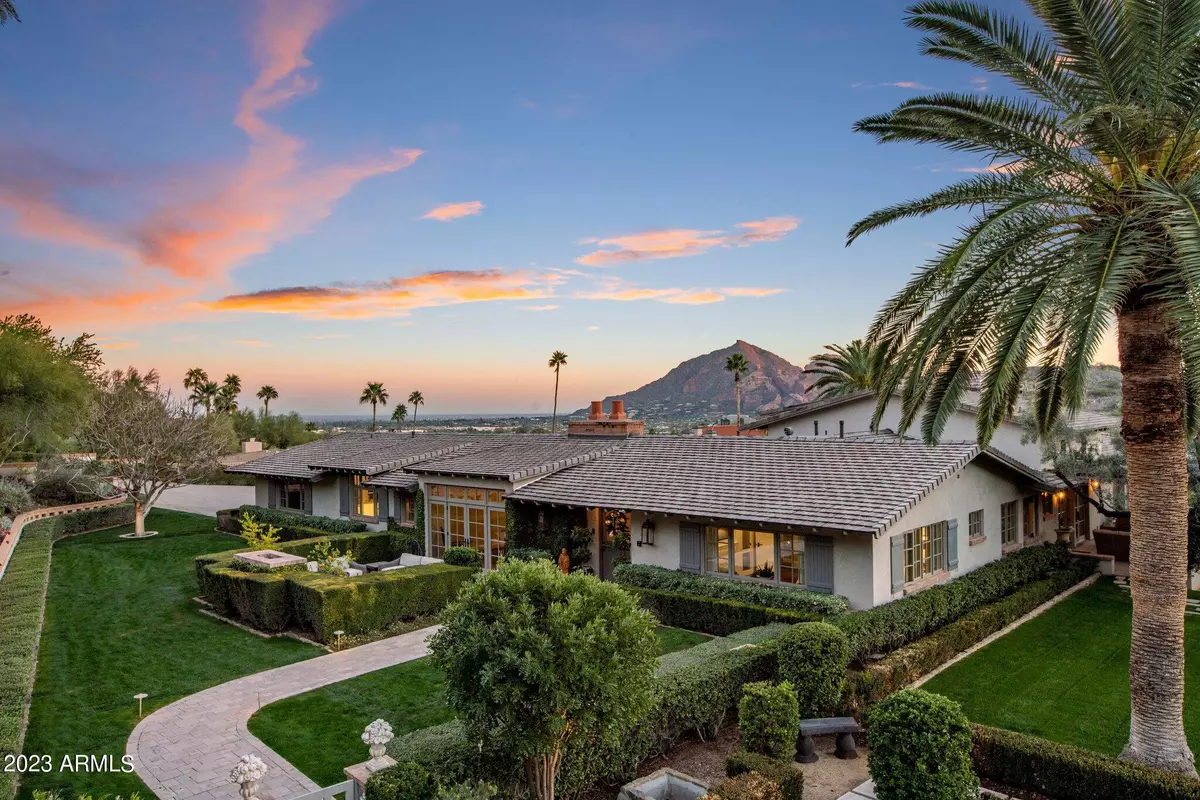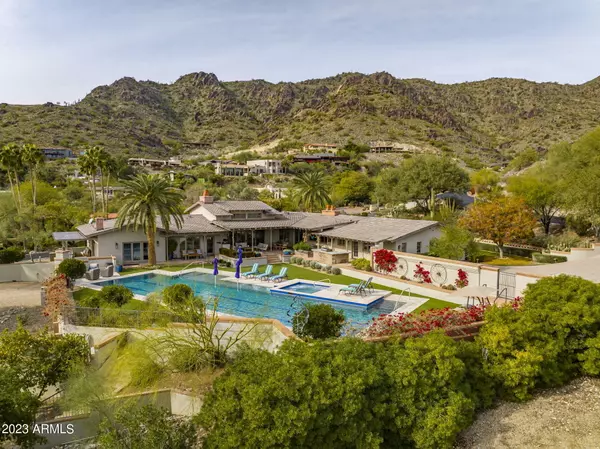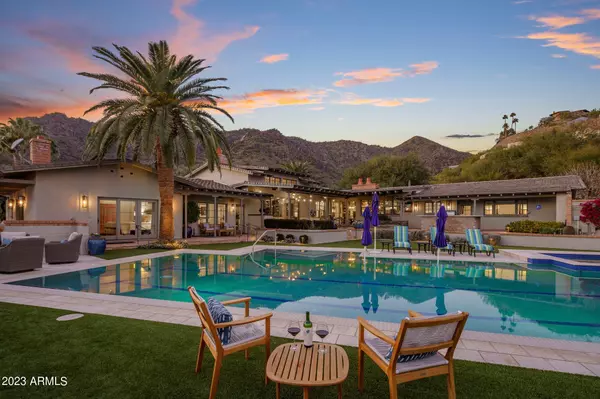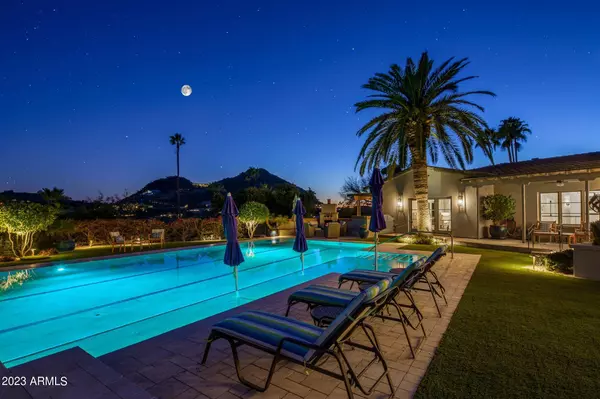$5,500,000
$5,700,000
3.5%For more information regarding the value of a property, please contact us for a free consultation.
4 Beds
5 Baths
4,914 SqFt
SOLD DATE : 05/10/2023
Key Details
Sold Price $5,500,000
Property Type Single Family Home
Sub Type Single Family - Detached
Listing Status Sold
Purchase Type For Sale
Square Footage 4,914 sqft
Price per Sqft $1,119
Subdivision Clearwater Hills
MLS Listing ID 6503360
Sold Date 05/10/23
Style Ranch
Bedrooms 4
HOA Fees $383/ann
HOA Y/N Yes
Originating Board Arizona Regional Multiple Listing Service (ARMLS)
Year Built 1962
Annual Tax Amount $10,681
Tax Year 2022
Lot Size 0.954 Acres
Acres 0.95
Property Description
Luxurious Living in PV! From the moment you walk in through the Front Courtyard & you enter thru the Dutch Door, you'll realize you're not in that quintessential home in Paradise Valley, you have entered the Next Level. There are private Patios off all Living Spaces, Dining Rm, Kitchen & 2 bdrms & each offer seating spaces, fireplaces & views that go beyond what the eye can see. The living spaces offer all you could ever need including oversized Fireplaces, Vaulted Ceilings w/an Enormous Iron Chandelier, Custom library Bookshelves, 100 yr old Wood Beams from a Pennsylvania Barn & a one of a kind Bar area (wet) off the entry & sitting area! This PV Estate offers over the top uniqueness from the French Country Chef's Kitchen w/Calcutta Marble Countertops & it's very own Brick Fireplace Commercial Wolf Gas Range w/Double Ovens, Built-In Sub Zero Stainless Refrigerator, Walk in Refrigerator and Fully appointed Butler's Pantry. This home offers 3 Guest Suites w/1 that offers a private entrance to make it a true Guest Quarters with direct access to the back patio. The Primary Suite on the south side of home offers an oversized Custom Fireplace & private s/w facing Balcony. The Primary Bath is something out of a Fairytale... gorgeous Calcutta Marble Countertops, dual Custom Vanities, Makeup Vanity, Custom Closets (2 closets), Steam Shower, it's own Laundry area and so much more!
This home offers all wood & tile flooring w/no carpet and custom Crown Molding throughout. There are 3 garage spaces and 3 additional parking areas on the property.
Every single room in this home captures the stunning Mountain Views, expansively manicured grounds & all the serenity this home offers!
The Resort like yards (front & back) & pool area are like nothing else! You'll find yourself wanting to jump into the 25M Heated lap pool for an afternoon swim while capturing the sunsets over Camelback Mountain.
The home was completely renovated, from top to bottom, by Mark Candelaria and Andra Miller designs & completed in 2016 with not one detail overlooked and no expense spared.
The home has a full newer Concrete Tile Roof (2018 w/warranty), 4 new A/C units, a temperature-controlled Garage, New Tankless Gas Water Heater, New On Demand Hot Water Heater, New RO Water Cooler at Wet Bar, New Condenser for Walk In Refrigerator, New Pumps for Swimming Pool, New Irrigation System, 2 new Septic Tank Pumps, new LED Lighting under Cabinetry in Kitchen/Bar/Laundry & Office, New Door on Office Entry and so much more!
Clearwater Hills community has recently resurfaced the roads and added Fiber Optic Internet Lines to each home. Internet is covered through the HOA as well.
THIS is a one-of-a-kind property you will not want to miss!
Location
State AZ
County Maricopa
Community Clearwater Hills
Direction North on Tatum to Clearwater Parkway, West to guard who will direct to home.
Rooms
Other Rooms Guest Qtrs-Sep Entrn, Family Room
Master Bedroom Split
Den/Bedroom Plus 5
Separate Den/Office Y
Interior
Interior Features Eat-in Kitchen, Breakfast Bar, 9+ Flat Ceilings, Drink Wtr Filter Sys, Vaulted Ceiling(s), Wet Bar, Kitchen Island, Pantry, Double Vanity, Full Bth Master Bdrm, Separate Shwr & Tub, High Speed Internet
Heating Natural Gas
Cooling Refrigeration, Programmable Thmstat, Ceiling Fan(s)
Flooring Tile, Wood
Fireplaces Type Other (See Remarks), 3+ Fireplace, Exterior Fireplace, Free Standing, Family Room, Master Bedroom, Gas
Fireplace Yes
Window Features Sunscreen(s),Dual Pane,Low-E,Mechanical Sun Shds,Wood Frames
SPA Heated,Private
Exterior
Exterior Feature Balcony, Covered Patio(s), Playground, Patio, Private Street(s), Private Yard, Storage, Built-in Barbecue
Parking Features Dir Entry frm Garage, Electric Door Opener, Rear Vehicle Entry, Separate Strge Area, Side Vehicle Entry, Temp Controlled
Garage Spaces 3.0
Garage Description 3.0
Fence Other, Block
Pool Variable Speed Pump, Heated, Lap, Private
Landscape Description Irrigation Back, Irrigation Front
Community Features Gated Community, Guarded Entry
Amenities Available Management
View City Lights, Mountain(s)
Roof Type Tile,Concrete
Accessibility Zero-Grade Entry, Mltpl Entries/Exits, Hard/Low Nap Floors, Accessible Hallway(s)
Private Pool Yes
Building
Lot Description Sprinklers In Front, Corner Lot, Desert Front, Grass Front, Synthetic Grass Back, Auto Timer H2O Front, Auto Timer H2O Back, Irrigation Front, Irrigation Back
Story 1
Builder Name Remodel by Miller/Candelaria
Sewer Septic in & Cnctd
Water Pvt Water Company
Architectural Style Ranch
Structure Type Balcony,Covered Patio(s),Playground,Patio,Private Street(s),Private Yard,Storage,Built-in Barbecue
New Construction No
Schools
Elementary Schools Kiva Elementary School
Middle Schools Mohave Middle School
School District Scottsdale Unified District
Others
HOA Name Clearwater Hills HOA
HOA Fee Include Maintenance Grounds,Other (See Remarks),Street Maint
Senior Community No
Tax ID 169-16-060
Ownership Fee Simple
Acceptable Financing Conventional
Horse Property N
Listing Terms Conventional
Financing Cash
Read Less Info
Want to know what your home might be worth? Contact us for a FREE valuation!

Our team is ready to help you sell your home for the highest possible price ASAP

Copyright 2025 Arizona Regional Multiple Listing Service, Inc. All rights reserved.
Bought with Engel & Voelkers Scottsdale
"Molly's job is to find and attract mastery-based agents to the office, protect the culture, and make sure everyone is happy! "






