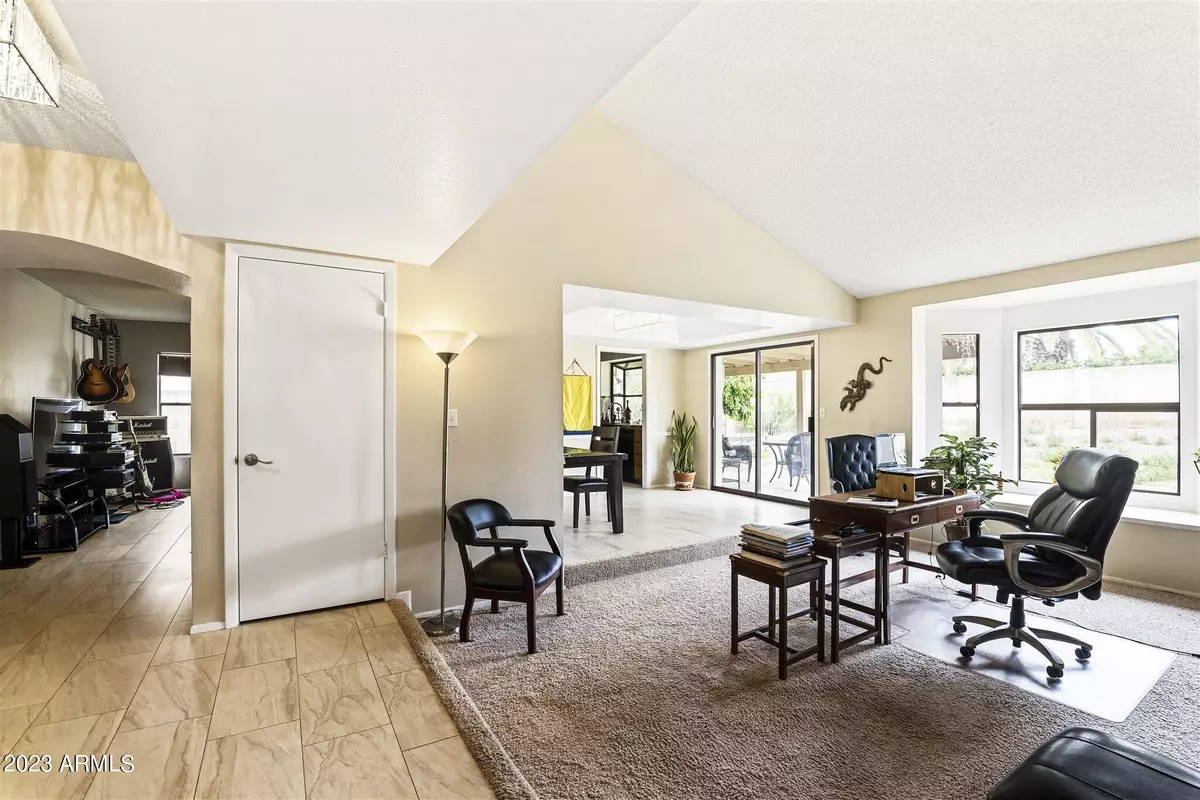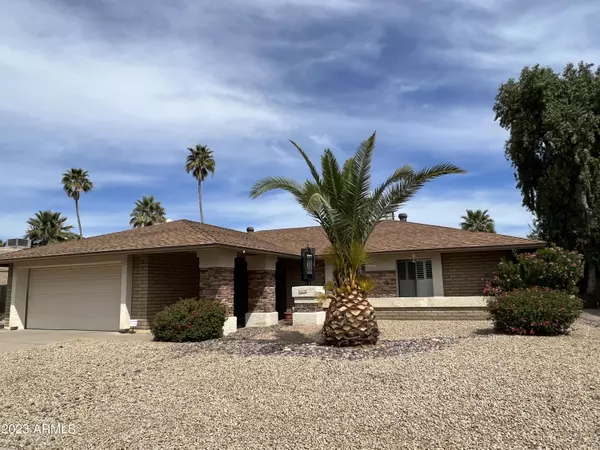$625,000
$657,500
4.9%For more information regarding the value of a property, please contact us for a free consultation.
3 Beds
2 Baths
1,616 SqFt
SOLD DATE : 05/25/2023
Key Details
Sold Price $625,000
Property Type Single Family Home
Sub Type Single Family - Detached
Listing Status Sold
Purchase Type For Sale
Square Footage 1,616 sqft
Price per Sqft $386
Subdivision Country Trace
MLS Listing ID 6536255
Sold Date 05/25/23
Bedrooms 3
HOA Fees $17/ann
HOA Y/N Yes
Originating Board Arizona Regional Multiple Listing Service (ARMLS)
Year Built 1982
Annual Tax Amount $3,081
Tax Year 2022
Lot Size 8,214 Sqft
Acres 0.19
Property Description
Amazing opportunity to own this beautiful home in such a desirable location. Newer Tile floors and gorgeous granite countertops in the kitchen. This home features a family room with fireplace as well as a separate formal living room. The large, low maintenance backyard features a mature grapefruit tree, raised planter and a covered patio with newer roof for enjoying the many months of perfect weather that Arizona is known for - a perfect lock and leave if that's what you need. This house in the Kierland area is located in the ''Magic'' 85254 zip code, yet you will enjoy a Scottsdale mailing address and the lower taxes enjoyed by Phoenix residents. Paradise Valley School District is a plus!!! Given the home's proximity to all that the Kierland area has to offer. Enjoy a walk around the Westin Kierland Golf course on your way to the luxury shopping and dining available in Kierland Commons and the Scottsdale Quarter. Adding to your entertainment options, you are right around the corner from TPC Scottsdale, the host of the Waste Management Phoenix Open, Westworld, the host of Barrett-Jackson Collector Car Auction and Scottsdale Arabian Horse Show as well as minutes from Major League Baseball spring training stadiums. If you are an outdoor enthusiast there are terrific bike lanes and paths to enjoy a ride to Mummy and Camelback Mountains. For hikers, you are minutes away from premier Pinnacle Peak trails and Tom's Thumb. Your children will have the opportunity to attend the nationally recognized Paradise Valley Unified School District. Truly, this house has it all - a quiet, friendly neighborhood, easy access to venues providing just about anything you want, and top rated schools.
Location
State AZ
County Maricopa
Community Country Trace
Direction Turn South on 68th St from Bell Rd. to Sandra Terrace. Turn East to second home on the North Side of the road.
Rooms
Other Rooms Family Room
Den/Bedroom Plus 3
Separate Den/Office N
Interior
Interior Features Vaulted Ceiling(s), Pantry, 3/4 Bath Master Bdrm, Double Vanity, High Speed Internet, Granite Counters
Heating Electric
Cooling Refrigeration
Flooring Carpet, Tile
Fireplaces Type 1 Fireplace, Family Room
Fireplace Yes
Window Features Skylight(s)
SPA None
Laundry See Remarks
Exterior
Exterior Feature Covered Patio(s)
Parking Features Attch'd Gar Cabinets, Detached
Garage Spaces 2.0
Garage Description 2.0
Fence Block
Pool None
Utilities Available APS
Amenities Available Management
Roof Type Composition
Private Pool No
Building
Lot Description Sprinklers In Rear, Sprinklers In Front, Desert Front, Auto Timer H2O Front, Auto Timer H2O Back
Story 1
Builder Name unknown
Sewer Public Sewer
Water City Water
Structure Type Covered Patio(s)
New Construction No
Schools
Elementary Schools North Ranch Elementary School
Middle Schools Desert Shadows Middle School - Scottsdale
High Schools Horizon High School
School District Paradise Valley Unified District
Others
HOA Name Country Trace HOA
HOA Fee Include Maintenance Grounds
Senior Community No
Tax ID 215-40-183
Ownership Fee Simple
Acceptable Financing Cash, Conventional, FHA, VA Loan
Horse Property N
Listing Terms Cash, Conventional, FHA, VA Loan
Financing Conventional
Read Less Info
Want to know what your home might be worth? Contact us for a FREE valuation!

Our team is ready to help you sell your home for the highest possible price ASAP

Copyright 2025 Arizona Regional Multiple Listing Service, Inc. All rights reserved.
Bought with Realty ONE Group
"Molly's job is to find and attract mastery-based agents to the office, protect the culture, and make sure everyone is happy! "






